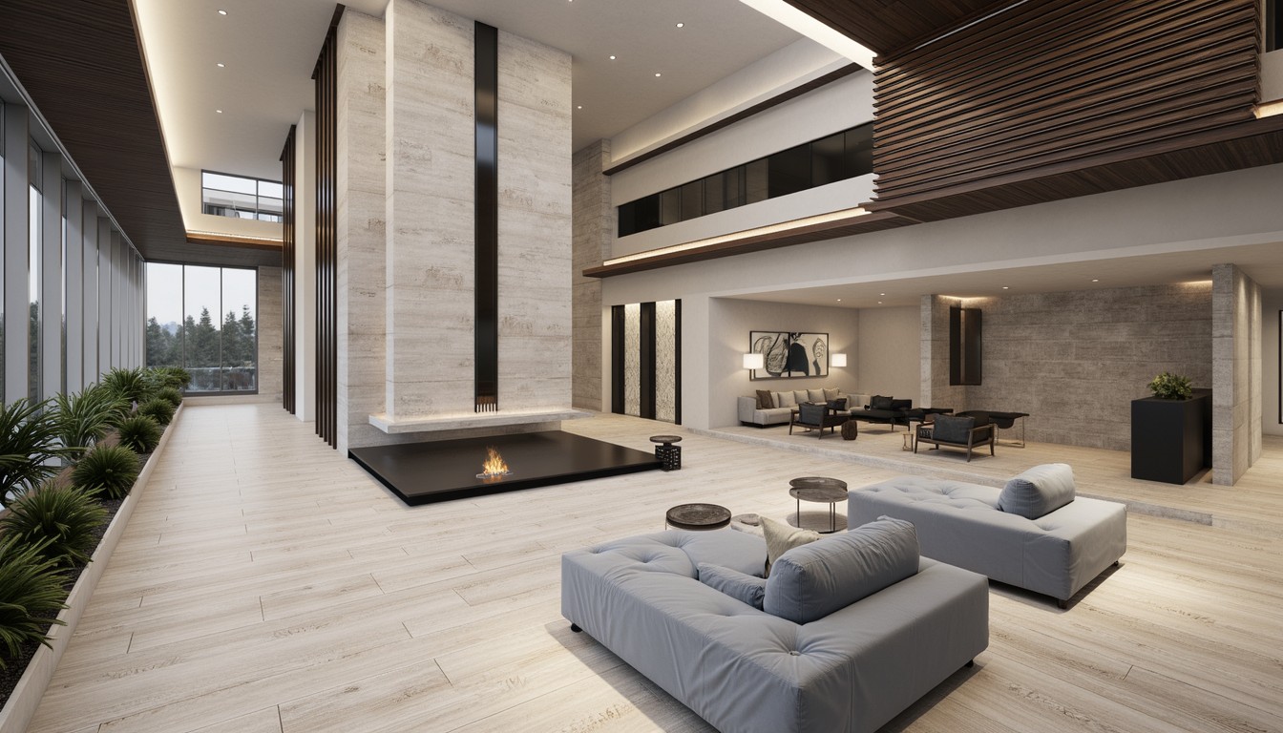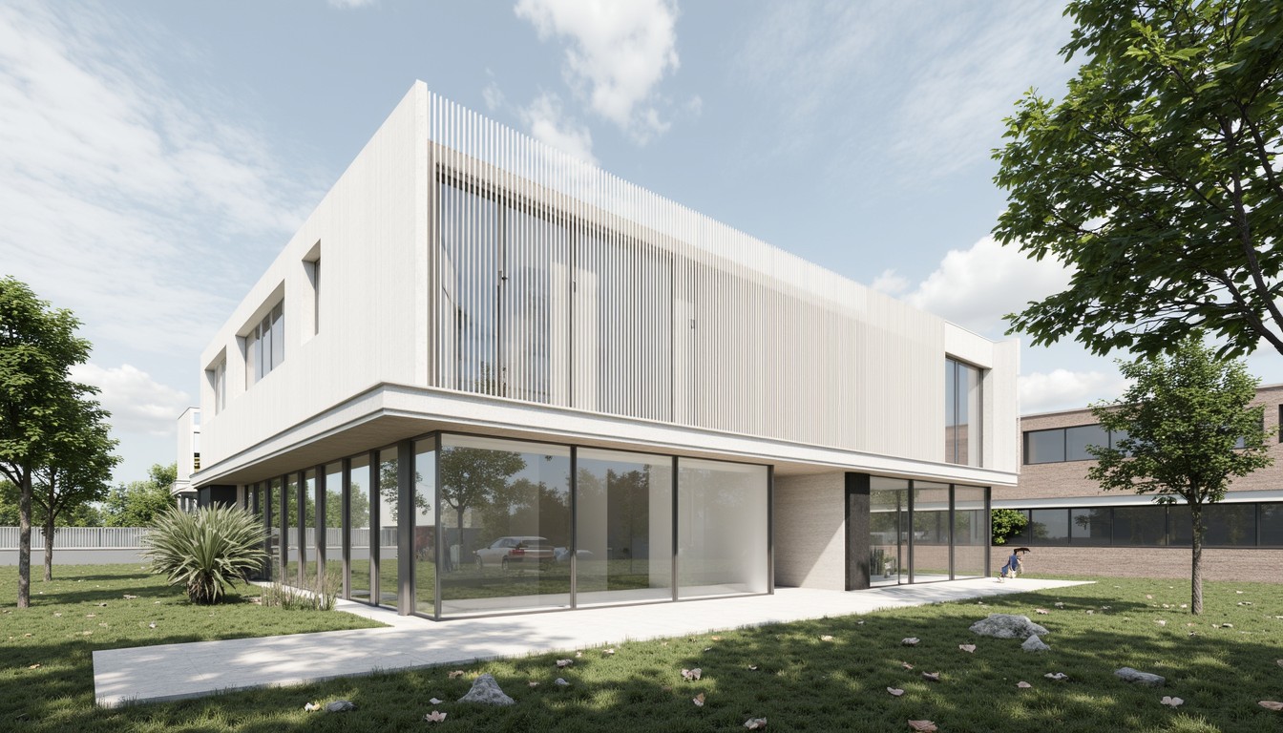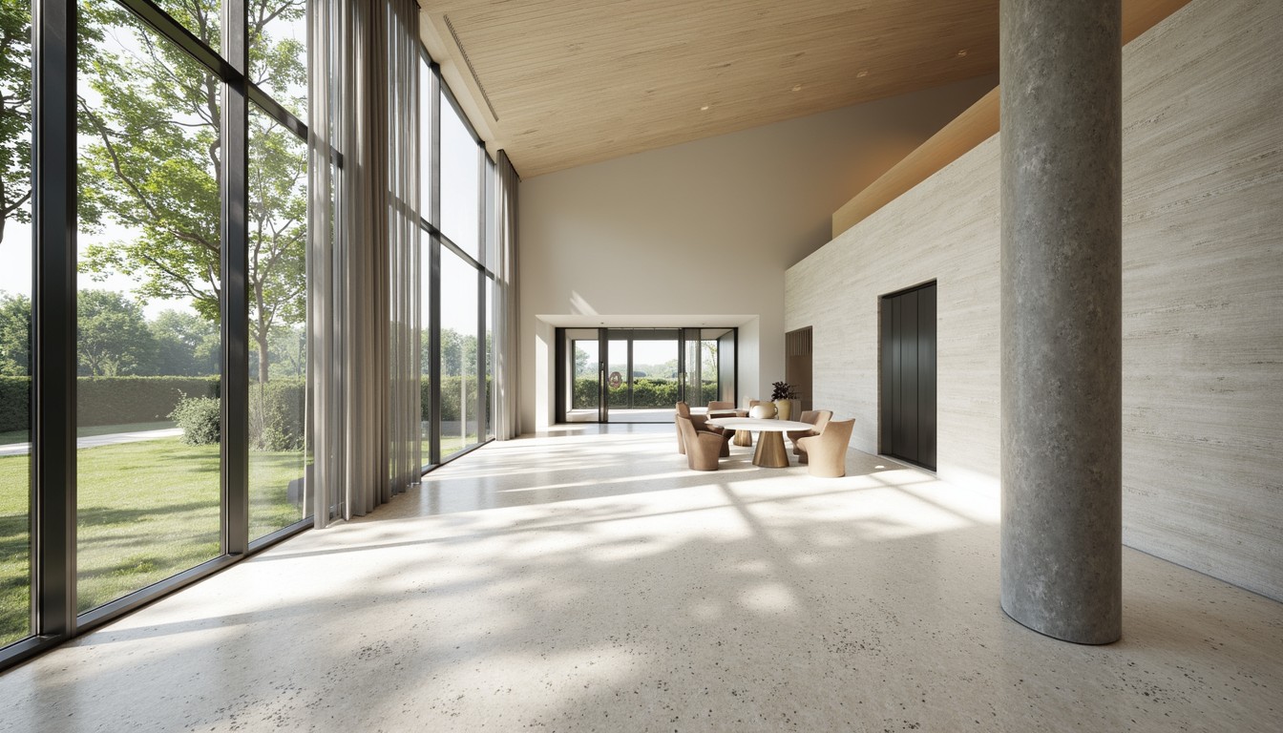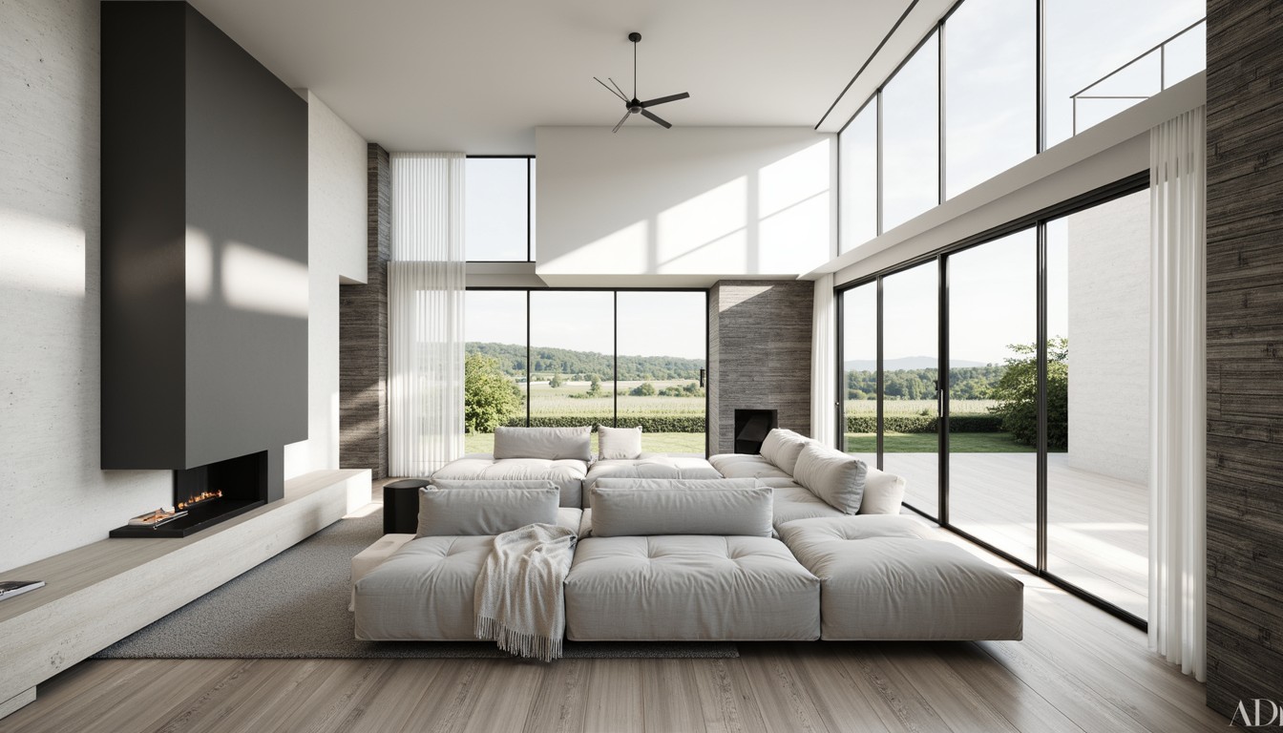AI-Powered Space Planning: A Design Revolution
The architectural design landscape is undergoing a dramatic transformation, driven by the rapid advancements in artificial intelligence (AI). One area experiencing a particularly profound impact is space planning. No longer a laborious, iterative process, space planning is becoming increasingly streamlined and insightful thanks to AI-powered tools. This article delves into the exciting possibilities of AI in space planning, exploring its benefits, applications, and the future it promises for architects and designers.
The Limitations of Traditional Space Planning

Traditional space planning methods often involve manual drafting, numerous iterations, and extensive back-and-forth communication between architects, clients, and contractors. This process can be time-consuming, costly, and prone to errors. Furthermore, exploring multiple design variations to optimize space utilization and functionality can be a significant challenge. The lack of immediate visualization further hinders the decision-making process.
How AI is Revolutionizing Space Planning

AI-powered space planning tools leverage machine learning algorithms to analyze vast datasets, including building codes, client preferences, and project requirements. This allows for automated generation of multiple space planning layouts, optimizing for factors like accessibility, functionality, and aesthetic appeal. Here are some key ways AI is transforming the field:
Automated Layout Generation:
AI algorithms can generate numerous design options based on specified parameters, such as the number of rooms, their desired sizes, and adjacency requirements. This significantly accelerates the initial design phase, allowing architects to explore a wider range of possibilities in a fraction of the time.
Improved Space Optimization:
AI can analyze space utilization with unprecedented precision, identifying areas for improvement and suggesting efficient layouts that maximize functionality and minimize wasted space. This leads to more cost-effective designs and improved overall building efficiency.
Enhanced Visualization:
AI can create realistic 3D visualizations of proposed layouts, allowing clients and architects to experience the design before construction begins. This enhances communication and ensures that the final product aligns closely with the client's vision. Interactive 3D models allow for easy exploration and modification of the design.
Integration with Building Information Modeling (BIM):
AI-powered space planning tools often integrate seamlessly with BIM software, streamlining the workflow and ensuring consistency across all design phases. This enables better collaboration among project stakeholders and reduces the risk of errors.
Predictive Analysis:
Advanced AI algorithms can analyze historical data and predict future usage patterns, allowing architects to design spaces that are adaptable and responsive to changing needs. This is particularly useful in designing commercial spaces or multi-family dwellings.
Real-World Applications of AI in Space Planning
AI-powered space planning is already being used in various sectors, including:
- Residential Design: Creating efficient and aesthetically pleasing layouts for homes, considering factors like family size, lifestyle, and budget.
- Commercial Real Estate: Optimizing office spaces for maximum productivity and collaboration, considering factors like employee density and workflow.
- Healthcare: Designing hospitals and clinics with efficient workflows and optimized patient flow, ensuring compliance with safety and accessibility regulations.
- Education: Creating adaptable learning environments that cater to the needs of students of all ages and learning styles.
The Future of AI in Space Planning

The future of AI in space planning is bright. As AI technology continues to evolve, we can expect even more sophisticated tools that can anticipate and address design challenges proactively. The integration of AI with virtual and augmented reality (VR/AR) technologies will further enhance the design process, allowing for immersive experiences and collaborative design sessions.
ArchNav: Leading the Way in AI-Powered Architectural Visualization
ArchNav is at the forefront of this revolution, leveraging the power of AI to deliver unparalleled architectural visualization services. Our team of experienced architects and AI specialists utilizes cutting-edge technology to create stunning and realistic visualizations that help our clients make informed design decisions. We seamlessly integrate AI into every stage of the project, from initial space planning to final rendering, ensuring exceptional results.
We understand the importance of combining human creativity with the power of AI. Our process ensures that the AI tools augment, not replace, the expertise and vision of our designers. Contact ArchNav today to learn how we can help you revolutionize your space planning process.
