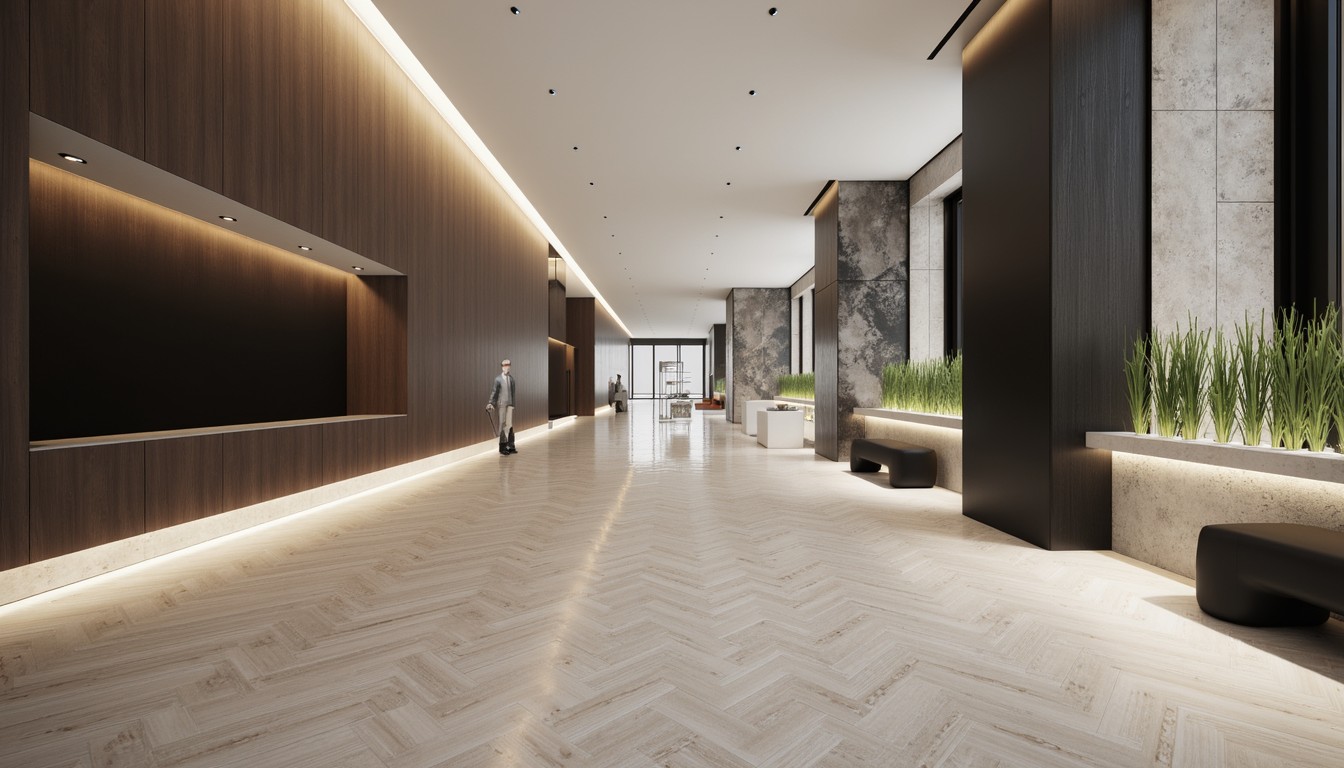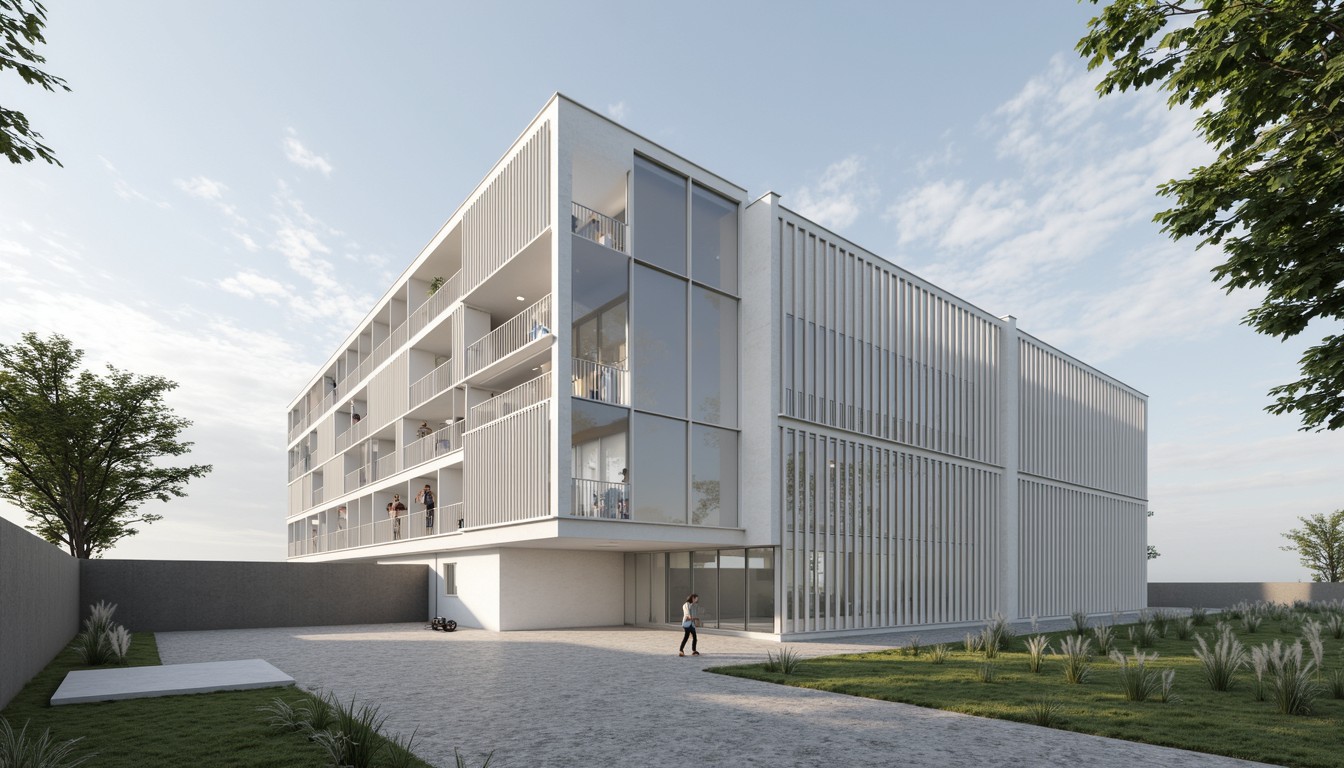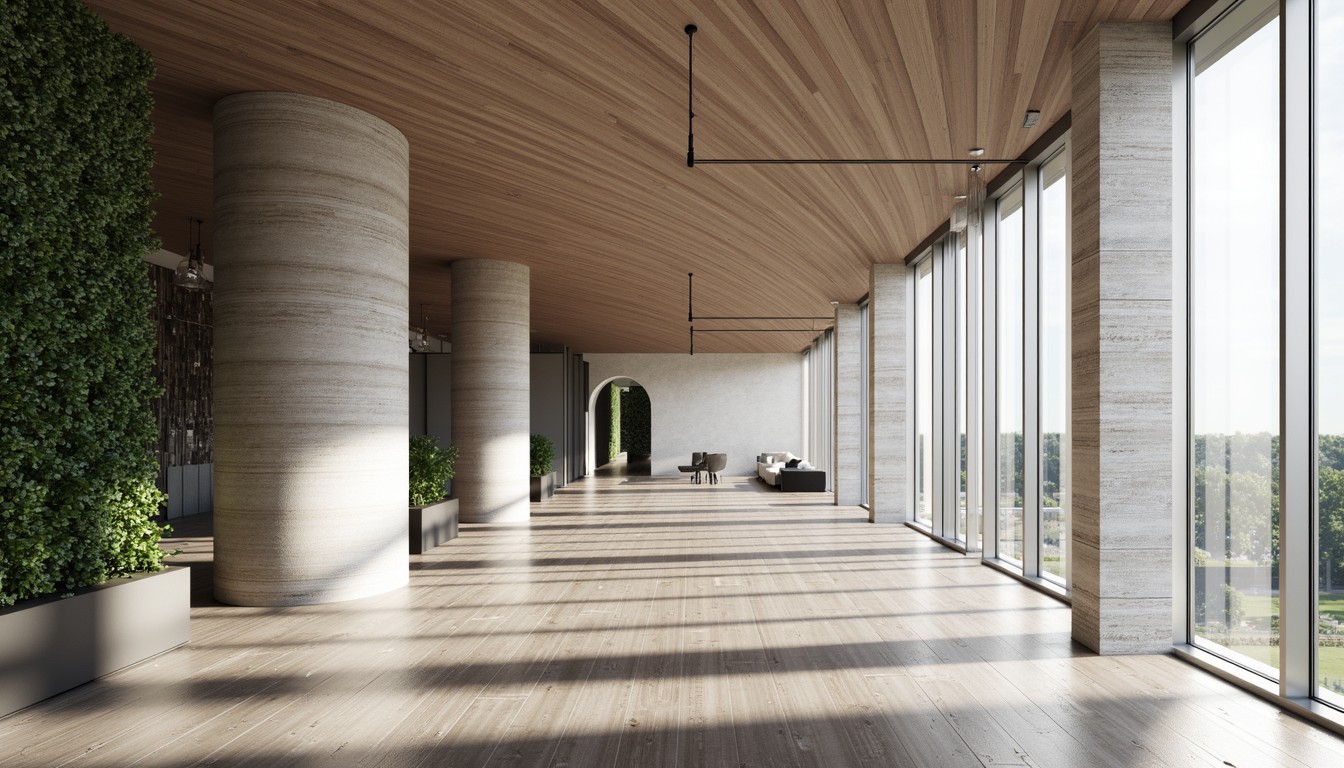AI-Powered Space Planning: A Design Revolution
The architectural landscape is undergoing a dramatic transformation, driven by the rapid advancements in artificial intelligence (AI). No longer a futuristic fantasy, AI is actively reshaping how we approach space planning, offering unprecedented levels of efficiency, creativity, and accuracy. This shift is not simply about automation; it's about unlocking entirely new design possibilities and empowering architects to achieve more than ever before. ArchNav is at the forefront of this revolution, leveraging AI to deliver unparalleled architectural visualization and space planning services.
The Traditional Challenges of Space Planning

Traditional space planning methods are often time-consuming, iterative, and prone to errors. Architects spend countless hours manually drafting layouts, considering various factors like building codes, client preferences, functional requirements, and aesthetic considerations. The process can involve numerous revisions, leading to project delays and increased costs. Furthermore, optimizing space utilization and ensuring optimal workflow within a design often relies heavily on experience and intuition, which can lead to inconsistencies and suboptimal solutions.
How AI is Revolutionizing Space Planning

AI-powered space planning tools are addressing these challenges head-on. By leveraging machine learning algorithms and vast datasets, these tools can automate many tedious tasks, freeing up architects to focus on the creative aspects of design. Here's how AI is making a difference:
Automated Layout Generation:
AI algorithms can generate multiple space planning options based on specified parameters, such as square footage, occupancy needs, and functional requirements. This significantly speeds up the initial design phase, allowing architects to explore a wider range of possibilities quickly.
Optimized Space Utilization:
AI can analyze space utilization data to identify inefficiencies and suggest optimal layouts that maximize space and minimize wasted areas. This is particularly valuable for complex projects with multiple functional zones and intricate requirements.
Improved Workflow Simulation:
AI can simulate the flow of people and goods within a space, helping architects to identify potential bottlenecks and optimize the overall workflow. This ensures a more efficient and user-friendly environment.
Compliance and Code Adherence:
AI tools can be integrated with building codes and regulations, ensuring that the generated layouts comply with all relevant standards. This reduces the risk of design errors and delays associated with code violations.
Enhanced Visualization:
AI-powered visualization tools allow architects to create realistic 3D models and virtual walkthroughs of the planned space, providing clients with a clear understanding of the design before construction begins. This facilitates better communication and reduces the likelihood of costly revisions later in the project.
Real-World Applications of AI in Space Planning
The applications of AI in space planning are diverse and expanding rapidly. Here are some examples:
- Healthcare: Optimizing hospital layouts for efficient patient flow, minimizing infection risks, and maximizing staff productivity.
- Education: Designing schools that promote collaborative learning, maximize natural light, and support different teaching styles.
- Retail: Creating retail spaces that encourage customer engagement, optimize product placement, and enhance the overall shopping experience.
- Office Design: Designing modern workplaces that foster collaboration, improve employee well-being, and boost productivity.
- Residential Design: Creating comfortable and functional living spaces that meet the specific needs of individual clients.
The Future of AI-Powered Space Planning

The future of AI in space planning is bright. We can expect to see even more sophisticated tools that can handle increasingly complex design challenges. Advances in areas like generative design, virtual reality (VR), and augmented reality (AR) will further enhance the capabilities of AI-powered space planning solutions. These tools will not replace architects; instead, they will empower them to be more creative, efficient, and impactful in their work.
ArchNav: Your Partner in AI-Powered Architectural Visualization
At ArchNav, we are committed to leveraging the power of AI to deliver cutting-edge architectural visualization and space planning services. Our team of expert architects and AI specialists utilizes the latest technology to create stunning visuals and highly optimized designs. We understand the nuances of modern design and blend cutting-edge AI with the human touch for truly exceptional results. Contact us today to learn more about how we can help you transform your next project.
