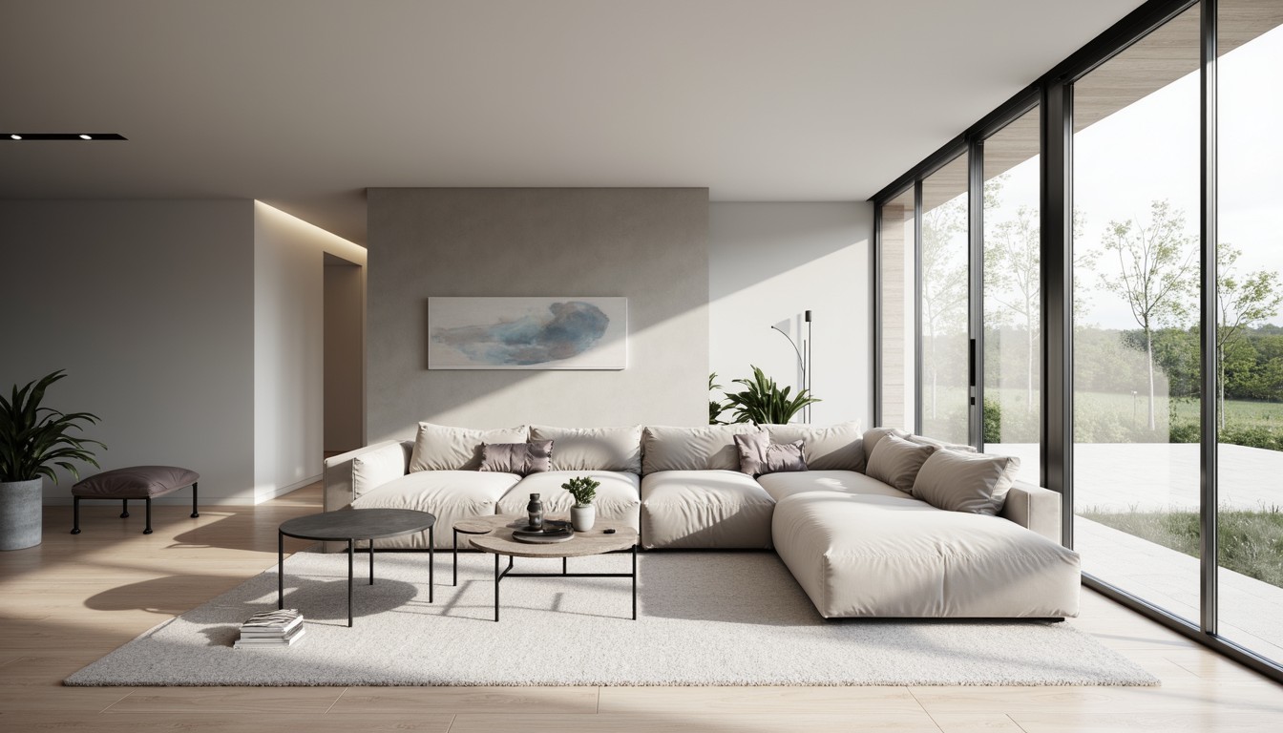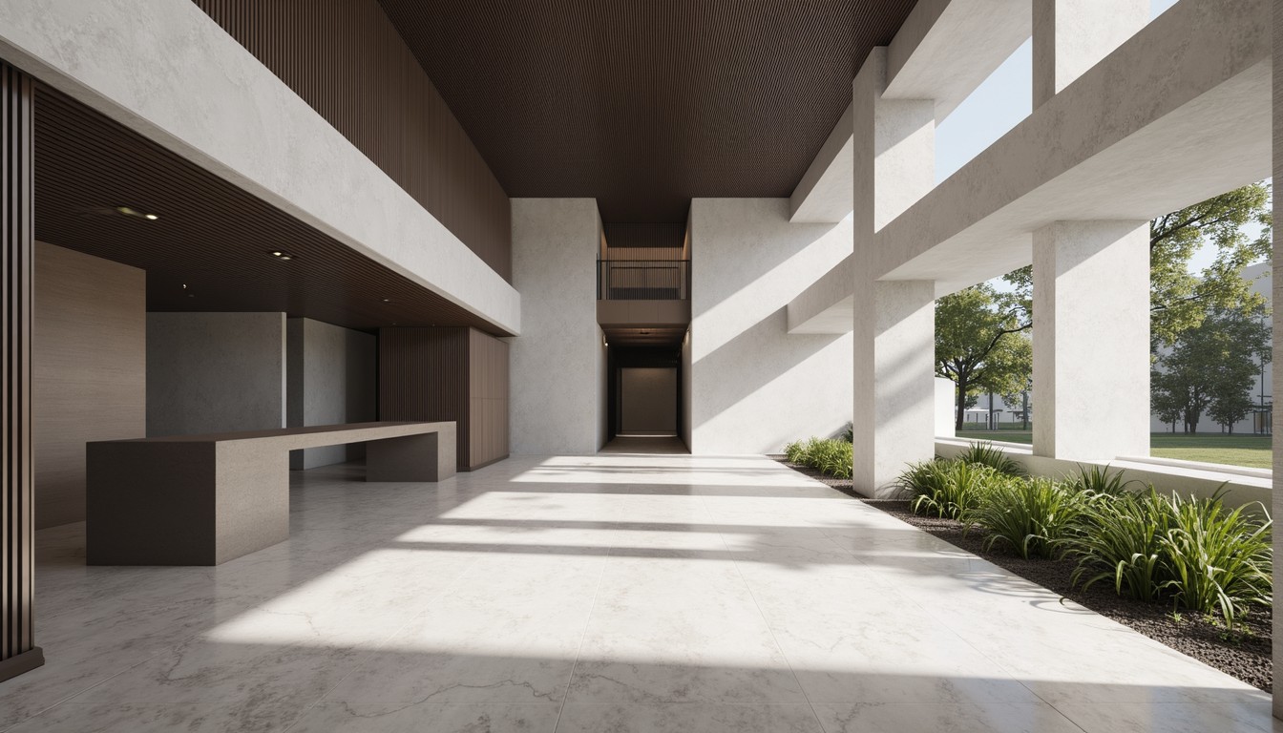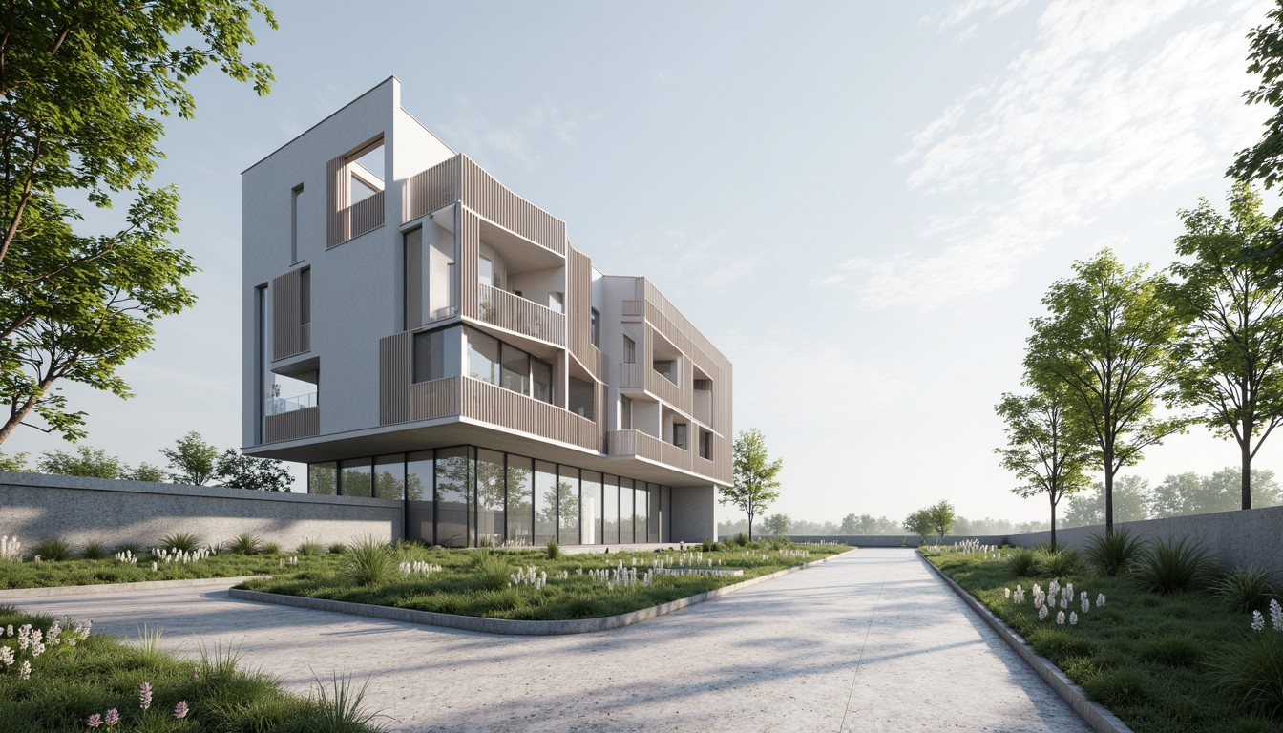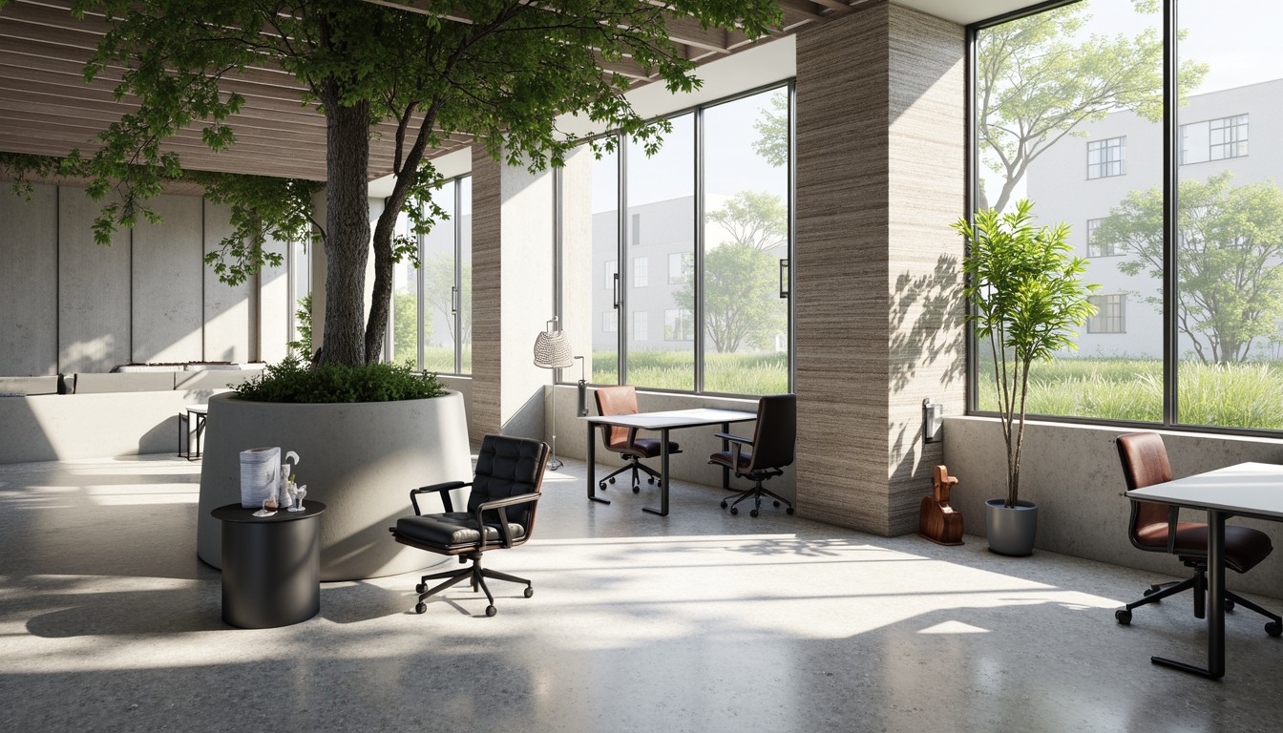AI-Powered Space Planning: A Design Revolution
The architectural landscape is undergoing a dramatic transformation, driven by the rapid advancement of artificial intelligence (AI). No area is feeling this shift more acutely than space planning. Once a laborious, iterative process reliant on manual drafting and countless revisions, space planning is now being revolutionized by AI, offering unprecedented levels of efficiency, creativity, and accuracy.
The Limitations of Traditional Space Planning

Traditional space planning methods often involve extensive manual work, including countless sketches, 2D and 3D modeling, and numerous revisions based on client feedback and regulatory constraints. This process can be time-consuming, prone to errors, and expensive. Furthermore, exploring multiple design options within a reasonable timeframe can be challenging, potentially limiting the architect's ability to present the best possible solution.
AI: A Game Changer in Space Planning

AI-powered space planning tools are changing the game. These tools leverage machine learning algorithms and vast datasets to automate various aspects of the design process, significantly streamlining workflow and enhancing design outcomes. Here's how:
Automated Space Allocation and Optimization:
AI algorithms can analyze building requirements, zoning regulations, and client preferences to automatically generate optimal space allocations. This includes optimizing the placement of rooms, furniture, and other elements to maximize functionality and efficiency. The software can quickly assess various scenarios, identifying the most effective layouts based on pre-defined parameters.
Improved Design Exploration and Iteration:
AI allows architects to explore a significantly larger number of design options in a fraction of the time. By generating numerous variations based on different parameters, AI helps architects identify optimal solutions they might have otherwise missed. This iterative process, powered by AI, leads to more innovative and effective designs.
Enhanced Visualization and Client Communication:
AI-powered platforms often integrate advanced 3D visualization capabilities, enabling architects to present their designs in a more engaging and realistic manner. This improved communication facilitates client understanding and collaboration, leading to faster approvals and a smoother design process.
Integration with BIM (Building Information Modeling):
Many AI-powered space planning tools seamlessly integrate with BIM software. This allows for a holistic approach, where AI insights are directly incorporated into the building's digital model, ensuring consistency and reducing the risk of errors throughout the design and construction phases.
Data-Driven Design Decisions:
AI tools can analyze vast amounts of data, including occupancy patterns, energy consumption, and environmental factors, to inform design decisions. This data-driven approach leads to more sustainable and efficient designs, minimizing environmental impact and operational costs.
Real-World Applications of AI in Space Planning
The applications of AI in space planning are diverse and impactful. Here are a few examples:
- Healthcare: AI can optimize hospital layouts for improved patient flow, staff efficiency, and infection control.
- Education: AI can help design schools that maximize learning spaces and promote collaborative learning environments.
- Retail: AI can optimize retail store layouts to improve customer experience and sales conversions.
- Office Spaces: AI can design flexible and adaptable office spaces that cater to the needs of modern workstyles.
- Residential Design: AI can assist in creating personalized home designs that meet the specific needs and preferences of individual clients.
ArchNav: Leading the AI Revolution in Architectural Visualization

At ArchNav, we understand the transformative power of AI in architectural design. We leverage cutting-edge AI technologies to deliver unparalleled architectural visualization services. Our AI-powered solutions enable us to:
- Generate multiple design options quickly and efficiently.
- Create highly realistic and immersive 3D visualizations.
- Optimize space planning for functionality and aesthetics.
- Enhance client communication and collaboration.
- Deliver projects faster and more cost-effectively.
We are committed to pushing the boundaries of architectural visualization, using AI to empower architects and designers to create exceptional spaces.
Conclusion
AI is no longer a futuristic concept; it's a powerful tool reshaping the architectural landscape. AI-powered space planning is streamlining workflows, enhancing creativity, and ultimately leading to better-designed spaces. ArchNav is at the forefront of this revolution, utilizing AI to deliver exceptional architectural visualization services that meet the evolving needs of the industry. Contact us today to learn how our AI-powered solutions can transform your next project.
