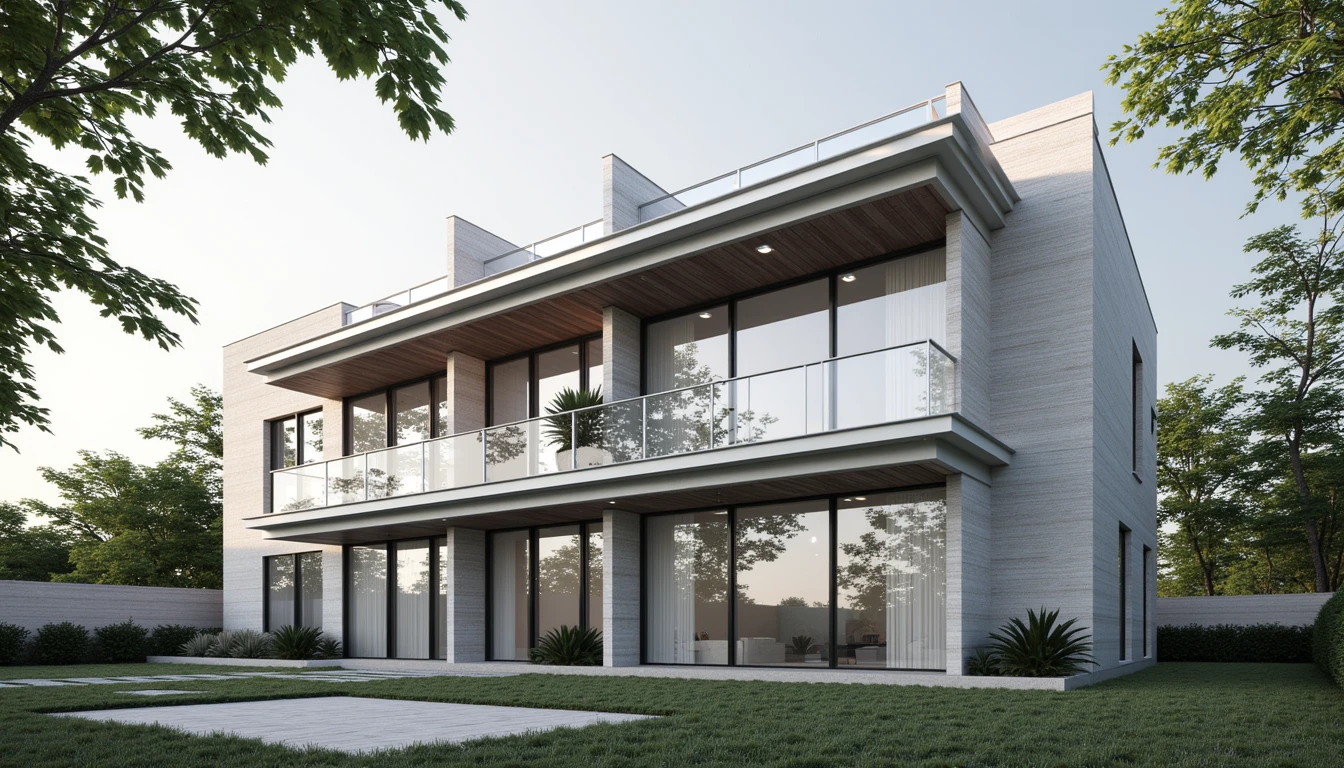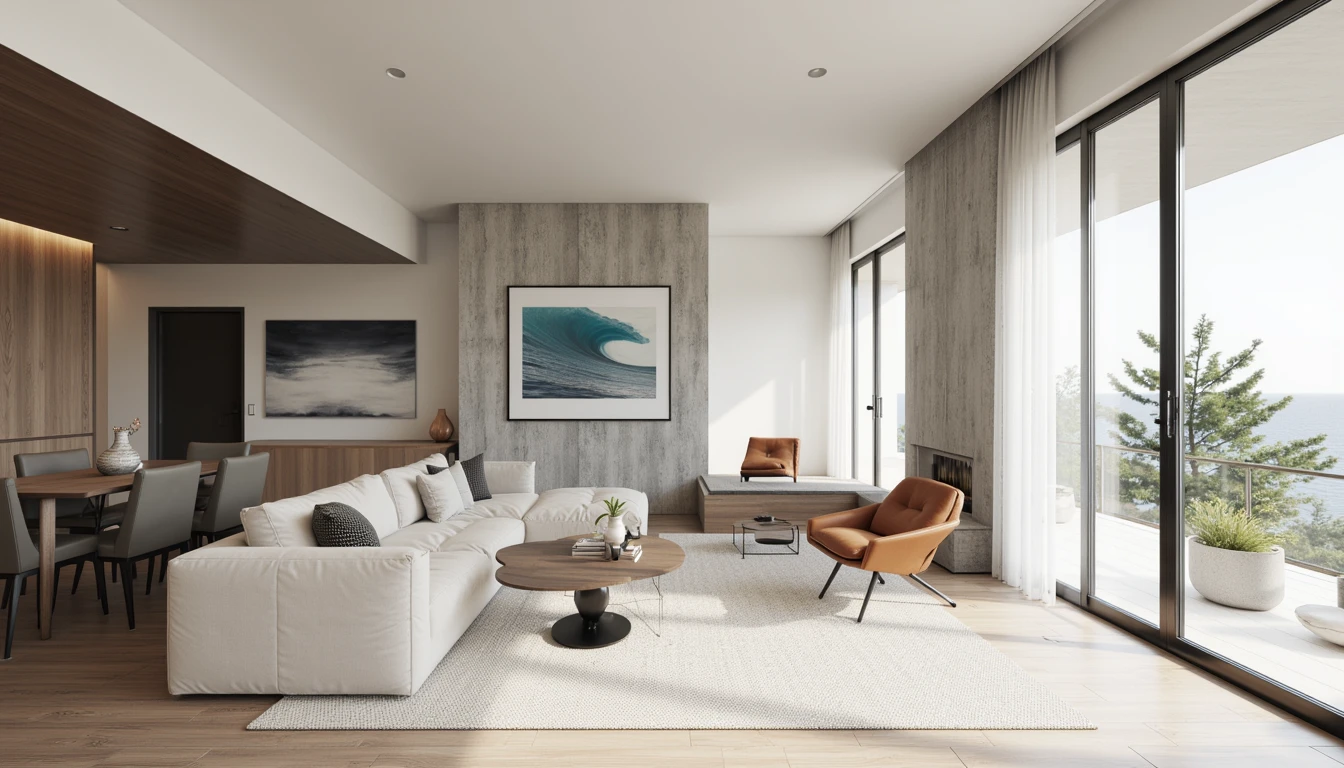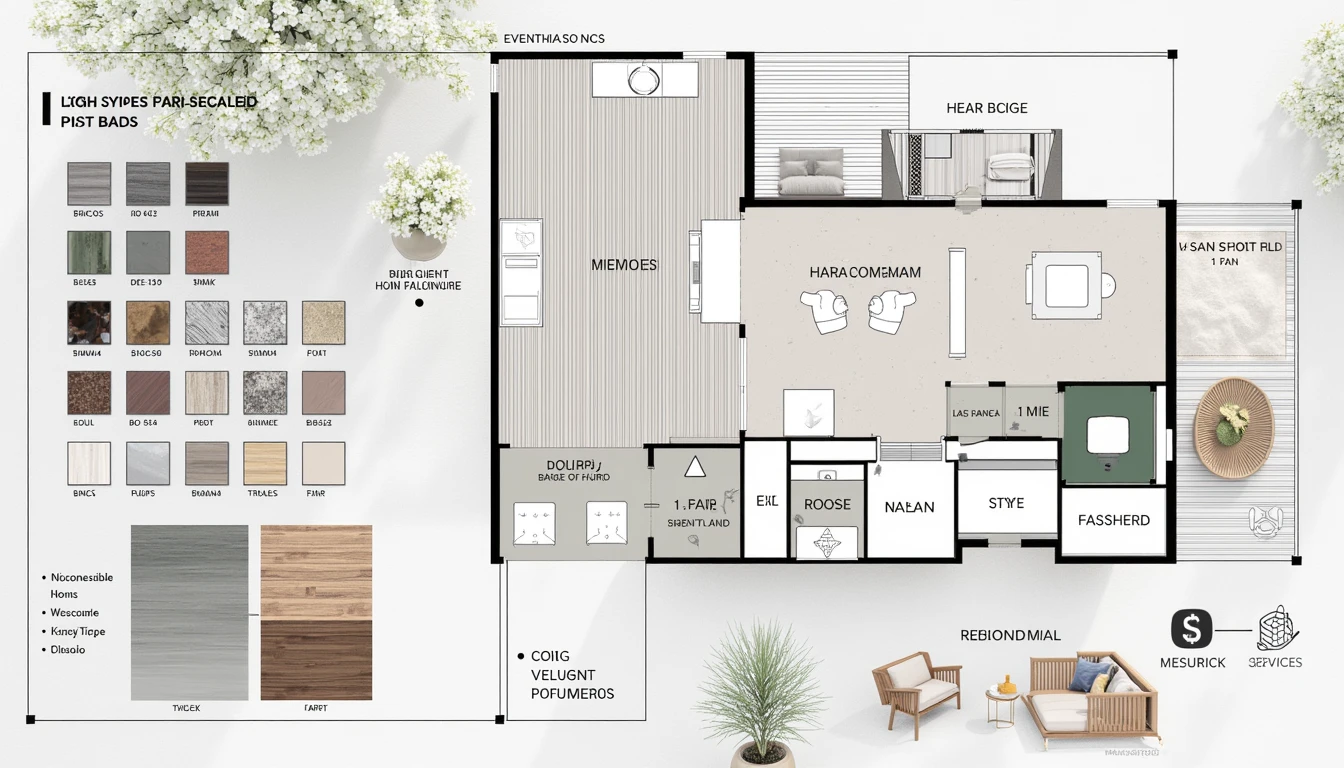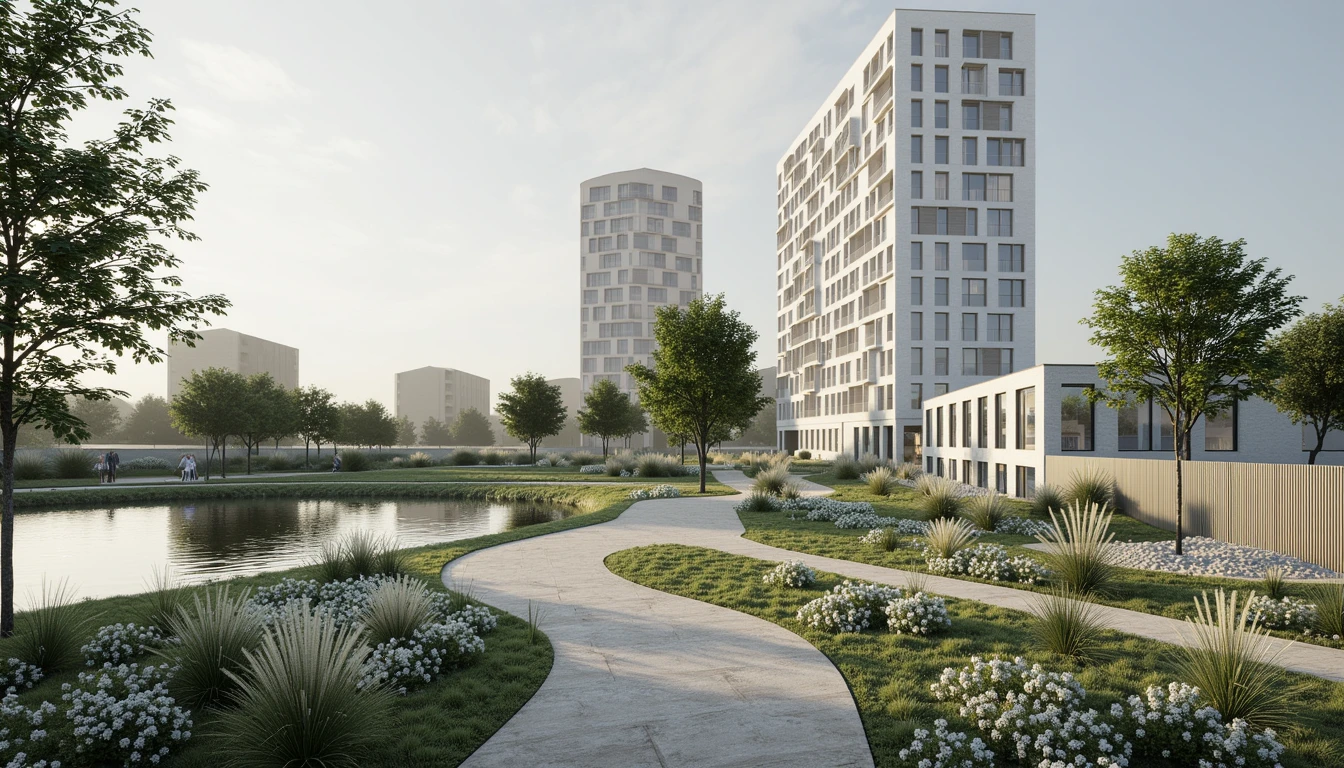Interactive Floor Plans: A New Era of Design

Interactive floor plans have emerged as a game-changer in the architecture, engineering, and construction (AEC) industry, as well as in real estate. These dynamic tools provide a far more engaging and informative experience compared to traditional static blueprints. By allowing users to visualize and manipulate spaces in a digital environment, interactive floor plans empower architects, designers, real estate professionals, and clients to collaborate more effectively and make informed decisions throughout the design and purchasing process.
Visualizing Spaces in 3D
Immersive 3D Models
Interactive floor plans often integrate seamlessly with 3D models, enabling users to explore a space from various perspectives. This immersive experience offers a realistic sense of scale, proportion, and spatial relationships, making it easier to understand the design intent and identify potential issues early on.
Virtual Tours and Walkthroughs
Many interactive floor plan platforms offer virtual tour functionalities, allowing users to navigate through a space as if they were physically present. This feature is invaluable for clients who can experience the flow and layout of a property before construction even begins. It also allows architects and designers to showcase their work in a compelling and engaging way.
Customizable Furnishings and Finishes
Interactive floor plans often provide the ability to customize furnishings, finishes, and other design elements. This feature empowers clients to personalize their spaces and experiment with different styles and configurations, fostering a sense of ownership and ensuring the final design meets their specific needs and preferences.
PropTech Solutions for Enhanced Collaboration

Real-time Design Changes and Feedback
Interactive floor plan software facilitates real-time collaboration between architects, designers, and clients. Design changes can be made and visualized instantly, and feedback can be shared seamlessly within the platform, streamlining the design process and ensuring everyone is on the same page.
Cloud-Based Access and Sharing
Cloud-based platforms enable access to interactive floor plans from anywhere with an internet connection. This feature promotes flexibility and allows stakeholders to review and contribute to the design process regardless of their location.
Integration with Other PropTech Tools
Interactive floor plan software often integrates with other PropTech solutions, such as building information modeling (BIM) software and project management tools. This integration creates a unified workflow and enhances data sharing, leading to greater efficiency and accuracy throughout the project lifecycle.
Benefits for Architects and Designers
Streamlined Design Process
Interactive floor plans significantly streamline the design process by enabling quick iterations and facilitating real-time feedback. This efficiency saves valuable time and resources, allowing architects and designers to focus on creative problem-solving and delivering exceptional designs.
Improved Client Communication
The interactive nature of these tools enhances communication with clients, ensuring they fully understand the design intent and can actively participate in the decision-making process. This collaborative approach fosters stronger client relationships and leads to greater satisfaction with the final product.
Enhanced Design Visualization
Interactive floor plans offer superior design visualization compared to traditional 2D drawings. The ability to explore spaces in 3D and customize various design elements empowers architects and designers to communicate their vision effectively and create truly immersive experiences for their clients.
Benefits for Real Estate Professionals

Enhanced Property Marketing
Interactive floor plans provide a powerful marketing tool for real estate professionals. They offer potential buyers a more engaging and informative way to explore properties, leading to increased interest and faster sales cycles.
Improved Client Engagement
By offering interactive floor plans, real estate agents can provide a more personalized and interactive experience for their clients. This enhanced engagement builds trust and strengthens relationships, leading to greater client satisfaction and loyalty.
Competitive Advantage
In today's competitive real estate market, offering interactive floor plans can give agents a significant edge. This innovative technology demonstrates a commitment to providing cutting-edge service and sets them apart from the competition.
The Future of Interactive Floor Plans
Integration with Virtual Reality (VR) and Augmented Reality (AR)
The integration of interactive floor plans with VR and AR technologies is poised to revolutionize the way we experience and interact with spaces. These immersive technologies will further enhance design visualization and create even more engaging and realistic experiences for clients.
Artificial Intelligence (AI)-Powered Design Assistance
AI-powered design tools are emerging that can analyze user preferences and generate personalized floor plan suggestions. This technology will streamline the design process even further and empower clients to create their ideal spaces with ease.
Data-Driven Design Optimization
Interactive floor plans are becoming increasingly data-driven, providing valuable insights into space utilization, energy efficiency, and other key performance indicators. This data can be used to optimize designs and create more sustainable and functional spaces.
Conclusion: Embracing the Power of Interactive Design

Interactive floor plans represent a significant advancement in architectural visualization and property technology. By empowering users to customize designs at their fingertips, these dynamic tools are transforming the way we design, build, and experience spaces. As technology continues to evolve, interactive floor plans will undoubtedly play an even greater role in shaping the future of the built environment.