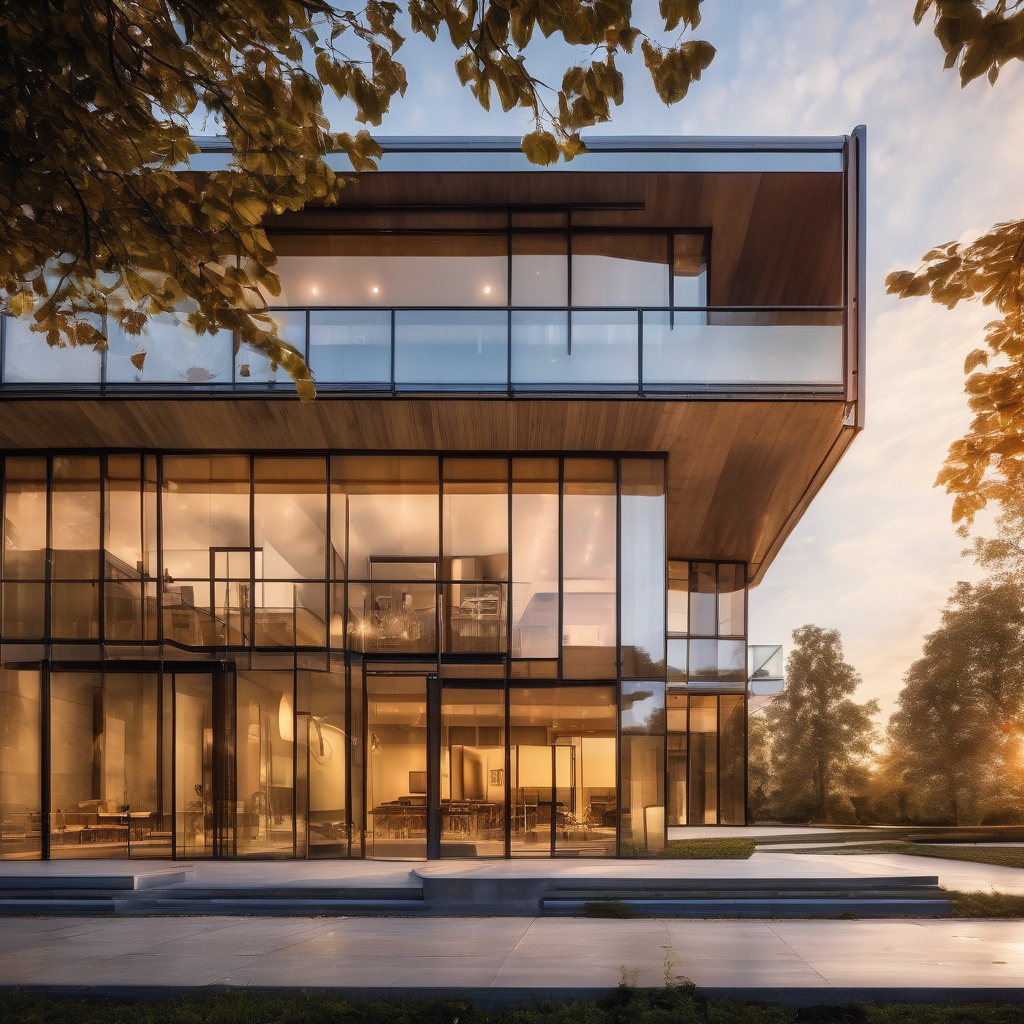Interactive Floor Plans: Revolutionizing Design Customization
In the dynamic world of architecture and interior design, effective communication and collaboration are paramount. Traditional static floor plans, while functional, often fall short in conveying the nuances of a design and facilitating client input. This is where interactive floor plans step in, offering a revolutionary approach to design customization, leading to greater client satisfaction and more efficient project workflows. ArchNav is at the forefront of this technological advancement, providing clients with unparalleled tools to visualize and manipulate their spaces.
The Power of Interactivity in Architectural Design

Interactive floor plans go beyond static images; they transform the design process into a dynamic, engaging experience. Clients can actively participate in shaping their future spaces, exploring different layouts, furniture arrangements, and material options in real-time. This level of engagement fosters a deeper understanding of the design, leading to fewer revisions and a more collaborative design journey.
Enhanced Client Engagement and Collaboration
Interactive floor plans dramatically improve communication between architects and clients. Instead of relying solely on verbal descriptions or static drawings, clients can visually explore the space, making it easier to understand design choices and express their preferences. This collaborative approach reduces misunderstandings and ensures the final design accurately reflects the client's vision. ArchNav's platform facilitates seamless communication, allowing for real-time feedback and adjustments.
Exploring Design Variations with Ease
One of the most significant benefits of interactive floor plans is the ability to quickly and easily explore various design options. Clients can experiment with different wall placements, room sizes, and furniture arrangements without the need for time-consuming manual redrawing. This iterative design process empowers clients to make informed decisions and ultimately leads to a more personalized and functional space. ArchNav's tools allow for intuitive manipulation, making this exploration effortless.
Real-World Applications of Interactive Floor Plans

The applications of interactive floor plans extend across various architectural and design projects, including:
- Residential Design: From visualizing kitchen layouts to exploring different bathroom configurations, interactive floor plans allow clients to actively participate in designing their dream homes.
- Commercial Spaces: Optimizing office layouts, showcasing retail spaces, and planning restaurant designs become significantly easier with interactive tools, leading to more efficient and functional spaces.
- Hospitality Design: Interactive floor plans are invaluable for visualizing hotel room layouts, restaurant arrangements, and overall hotel flow, ensuring optimal guest experience.
- Healthcare Facilities: Planning hospital layouts, optimizing patient flow, and designing efficient medical facilities benefit greatly from the interactive visualization capabilities.
Key Features of ArchNav's Interactive Floor Plan Solutions
ArchNav's interactive floor plans are designed with both functionality and user experience in mind. Key features include:
- 3D Visualization: Experience your design in a realistic 3D environment, enhancing understanding and immersion.
- Intuitive Interface: Easy-to-use navigation and controls make it accessible to clients of all technical backgrounds.
- Customization Options: Extensive options for material selection, furniture placement, and lighting adjustments allow for personalized designs.
- Virtual Walkthroughs: Immerse clients in a virtual tour of their future space, creating a truly engaging experience.
- Collaboration Tools: Seamless sharing and annotation features facilitate real-time collaboration between architects and clients.
- Integration with other design software: Seamless workflow integration with popular architectural design software.
Boosting Client Satisfaction and Project Efficiency

Interactive floor plans significantly impact both client satisfaction and project efficiency. By involving clients in the design process, architects can ensure the final product aligns perfectly with their vision. This collaborative approach reduces the likelihood of costly revisions and delays, ultimately streamlining the project timeline and budget.
Conclusion: The Future of Design Customization is Interactive
Interactive floor plans are not just a technological advancement; they represent a paradigm shift in how architectural designs are developed and presented. ArchNav's commitment to innovation provides architects and designers with the tools they need to create exceptional experiences for their clients. By embracing interactive technologies, you can elevate your design process, foster stronger client relationships, and deliver truly exceptional results. Contact ArchNav today to explore how our interactive floor plan solutions can transform your design workflow.
