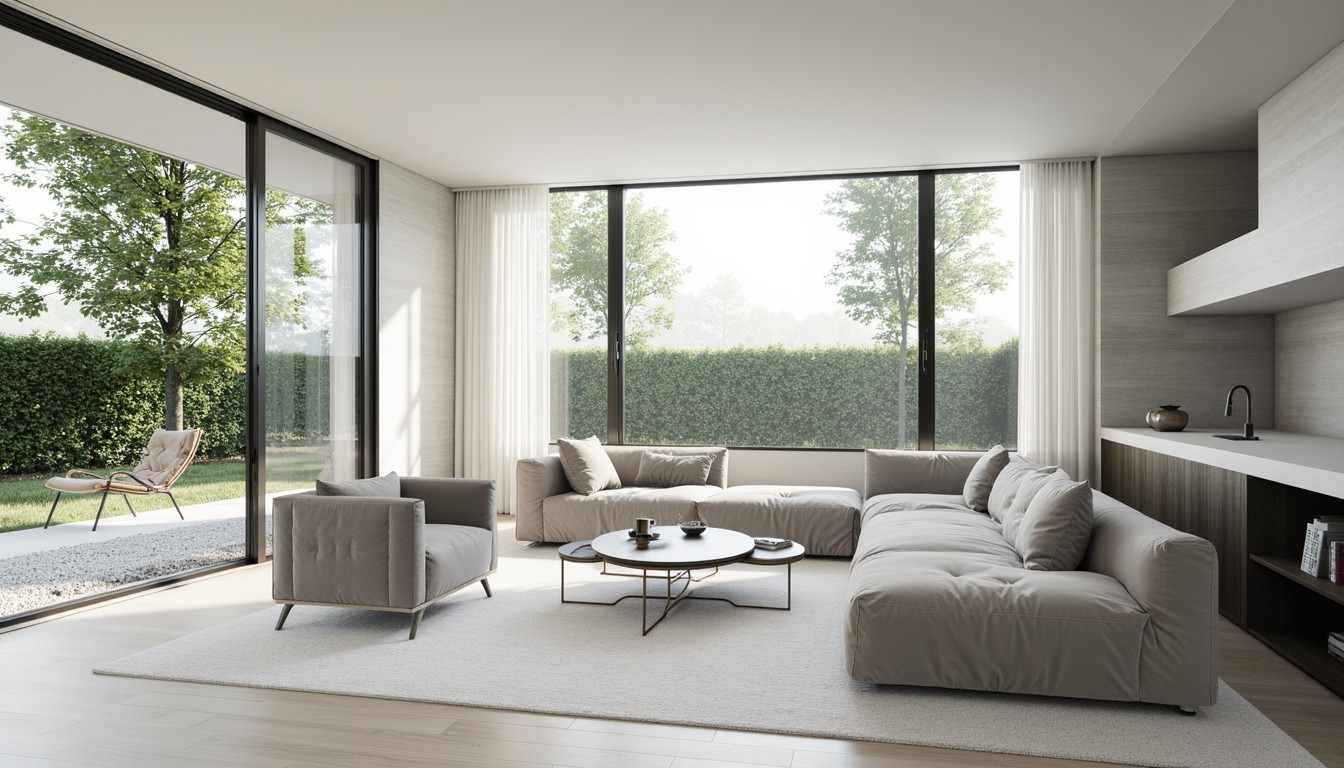Interactive Floor Plans: Revolutionizing Design Customization
In the world of architectural visualization, the ability to seamlessly integrate client feedback and iterate on designs is paramount. Traditional static floor plans, while functional, often fall short in conveying the true potential of a space and engaging clients effectively. Enter interactive floor plans – a revolutionary tool that is transforming the way architects and designers collaborate with clients, fostering a more intuitive and personalized design process.
The Power of Interactive Floor Plans

Interactive floor plans move beyond static images, offering a dynamic and engaging experience. Clients can explore the space virtually, manipulating elements in real-time to visualize different design options. This level of interactivity significantly enhances the client's understanding of the design and empowers them to actively participate in the customization process. Features such as:
- 3D Model Integration: Seamlessly integrate 3D models for a more immersive experience.
- Virtual Walkthroughs: Allow clients to navigate the space virtually, experiencing the scale and flow of the design.
- Furniture Placement: Experiment with different furniture arrangements and sizes to optimize space and aesthetics.
- Material Selection: Visualize different materials and finishes, instantly changing the look and feel of the space.
- Lighting Simulations: Explore how lighting affects the ambiance of the space at different times of day.
- Annotation and Collaboration Tools: Allow clients and designers to easily communicate and annotate directly on the plan.
Benefits of Interactive Floor Plans for Architects and Designers
Beyond enhancing client engagement, interactive floor plans offer several key benefits for architects and designers:
- Reduced Revisions: By allowing clients to visualize changes instantly, the number of revisions needed is significantly reduced, saving valuable time and resources.
- Improved Communication: Interactive floor plans facilitate clear communication, minimizing misunderstandings and ensuring everyone is on the same page.
- Enhanced Client Satisfaction: Clients feel more involved and empowered throughout the design process, leading to higher satisfaction levels.
- Competitive Advantage: Offering interactive floor plans showcases your firm's commitment to innovation and cutting-edge technology.
- Data-Driven Design Decisions: Track client interactions and preferences to inform design decisions and optimize the design process.
Real-World Applications of Interactive Floor Plans

Interactive floor plans are applicable across a wide range of architectural and design projects, including:
- Residential Design: From single-family homes to luxury apartments, interactive floor plans allow clients to customize every aspect of their living space, from kitchen layouts to bathroom fixtures.
- Commercial Design: Optimize office layouts, retail spaces, and restaurants, ensuring optimal functionality and aesthetics.
- Interior Design: Visualize furniture placement, material selections, and lighting schemes to create the perfect ambiance.
- Landscape Architecture: Design and visualize outdoor spaces, including gardens, patios, and pools, allowing clients to actively participate in the landscaping process.
Choosing the Right Interactive Floor Plan Software
Selecting the right software is crucial for maximizing the benefits of interactive floor plans. Consider factors such as ease of use, integration with other design software, and the level of customization offered. Look for software that provides a user-friendly interface for both designers and clients, enabling seamless collaboration and efficient design iterations.
ArchNav: Your Partner in Interactive Floor Plan Design

At ArchNav, we understand the transformative power of interactive floor plans. Our cutting-edge technology empowers you to create immersive and engaging experiences for your clients, leading to improved communication, reduced revisions, and ultimately, greater client satisfaction. We offer a range of services, including custom interactive floor plan creation, 3D modeling, virtual walkthroughs, and more. Contact us today to learn how ArchNav can help you elevate your architectural visualization projects.
Conclusion
Interactive floor plans are no longer a luxury; they're a necessity for architects and designers seeking to enhance client engagement and streamline the design process. By embracing this innovative technology, you can unlock new levels of collaboration, efficiency, and client satisfaction. Let ArchNav's expertise help you harness the power of interactive floor plans and create exceptional architectural visualizations.
