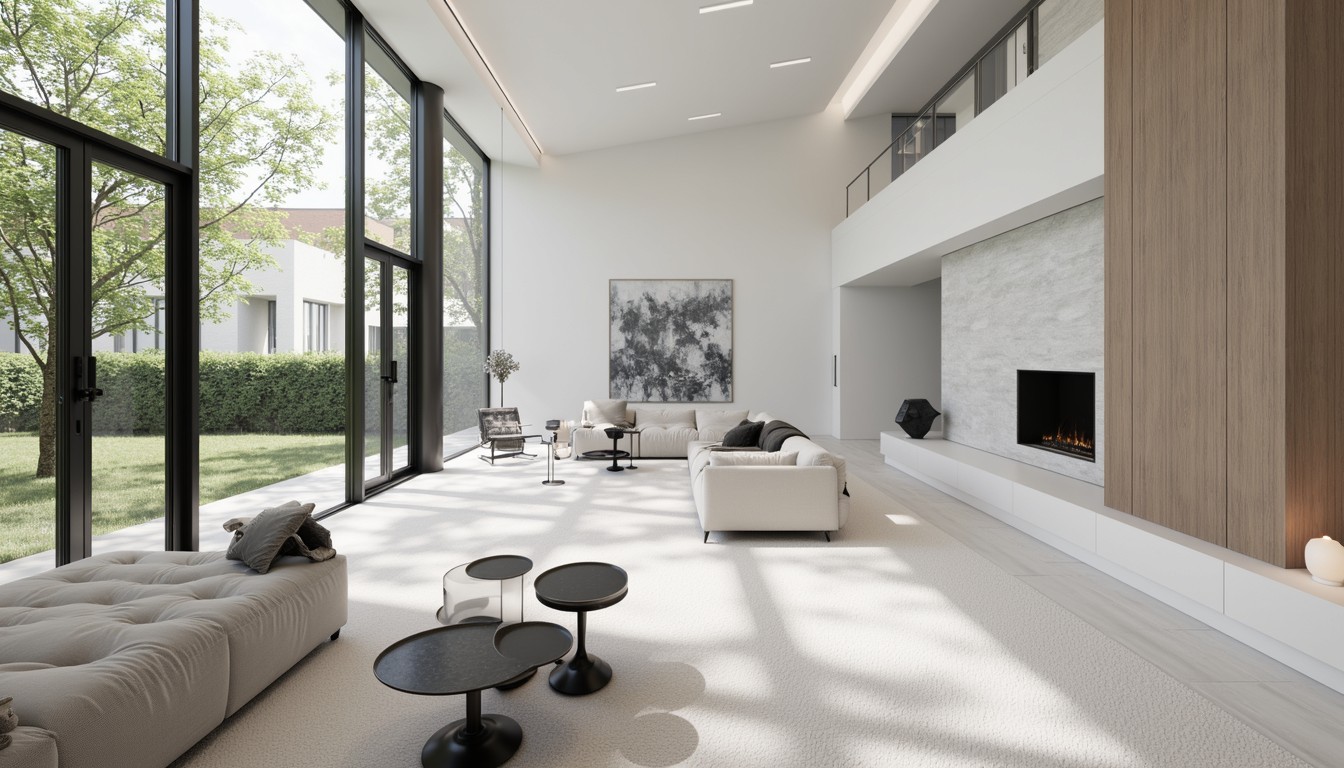Interactive Floor Plans: Revolutionizing Design Customization
In the dynamic world of architecture and interior design, effective communication is paramount. Traditional static floor plans, while functional, often fail to capture the imagination and fully convey the potential of a space. This is where interactive floor plans step in, transforming the design process into a collaborative and engaging experience for architects, designers, and clients alike. At ArchNav, we leverage the power of interactive floor plans to deliver unparalleled design customization and client satisfaction.
The Power of Interactive Floor Plans

Interactive floor plans go beyond static images. They offer a dynamic, 3D representation of a space, allowing users to explore different design options, manipulate elements, and visualize the final product with unprecedented clarity. This interactive nature significantly enhances the design customization process in several key ways:
Enhanced Client Engagement and Collaboration
Interactive floor plans facilitate seamless communication and collaboration between architects, designers, and clients. Clients can actively participate in the design process, exploring different layouts, material options, and furniture arrangements. This empowers them to make informed decisions and feel a greater sense of ownership over the final design. The ability to virtually “walk through” the space before construction even begins eliminates ambiguity and reduces the chances of costly revisions later.
Streamlined Design Iteration and Feedback
The iterative nature of design is significantly improved with interactive floor plans. Architects and designers can quickly incorporate client feedback and make adjustments in real-time. This accelerates the design process, minimizes misunderstandings, and ultimately saves both time and resources. Changes can be instantly visualized, allowing for immediate evaluation and refinement.
Improved Design Visualization and Understanding
Interactive floor plans provide a much richer and more intuitive understanding of the space than static plans. Users can zoom in on specific areas, rotate the view, and even explore different perspectives, gaining a comprehensive understanding of the layout, proportions, and overall feel of the space. This is particularly crucial for complex projects with intricate details or unusual floor layouts.
Real-World Applications of Interactive Floor Plans

The applications of interactive floor plans extend across various architectural and design disciplines. Here are some real-world examples:
Residential Architecture
Interactive floor plans are invaluable for residential projects, allowing clients to visualize their dream home before construction begins. They can experiment with different furniture arrangements, explore various finishes, and even simulate natural light conditions. This helps clients make informed choices and ensures the final design perfectly reflects their vision.
Commercial Design
For commercial spaces, interactive floor plans enable efficient space planning and optimal layout design. Businesses can simulate different workflows, optimize traffic flow, and experiment with various furniture configurations to maximize efficiency and productivity. This is particularly beneficial for retail spaces, offices, and restaurants.
Interior Design
Interior designers can leverage interactive floor plans to showcase their design expertise and allow clients to visualize the complete transformation of a space. They can experiment with color palettes, material choices, and lighting schemes, providing a complete immersive experience for the client.
Landscape Architecture
While often overlooked, interactive floor plans can also be utilized in landscape architecture. Clients can visualize the placement of plants, pathways, and other outdoor features, understanding the overall design and flow of the outdoor space. This allows for better communication and ensures the landscape design aligns perfectly with the overall architectural vision.
Key Features of ArchNav's Interactive Floor Plans

At ArchNav, we understand the importance of providing high-quality, feature-rich interactive floor plans. Our services include:
- High-resolution 3D models: Ensuring crisp, detailed visuals for an accurate representation of the space.
- Intuitive user interface: Making navigation and interaction seamless for all users, regardless of technical expertise.
- Customizable features: Allowing clients to explore a wide range of design options, from furniture placement to material selection.
- Virtual walkthroughs: Enabling clients to experience the space as if they were physically present.
- Integration with other design tools: Seamlessly integrating with existing workflows and design software.
Conclusion
Interactive floor plans are revolutionizing the architectural and design industries, empowering clients, streamlining workflows, and improving communication. At ArchNav, we are committed to pushing the boundaries of architectural visualization, providing clients with cutting-edge interactive floor plans that transform the design process. Contact us today to discover how our expertise can elevate your projects and deliver exceptional results.
