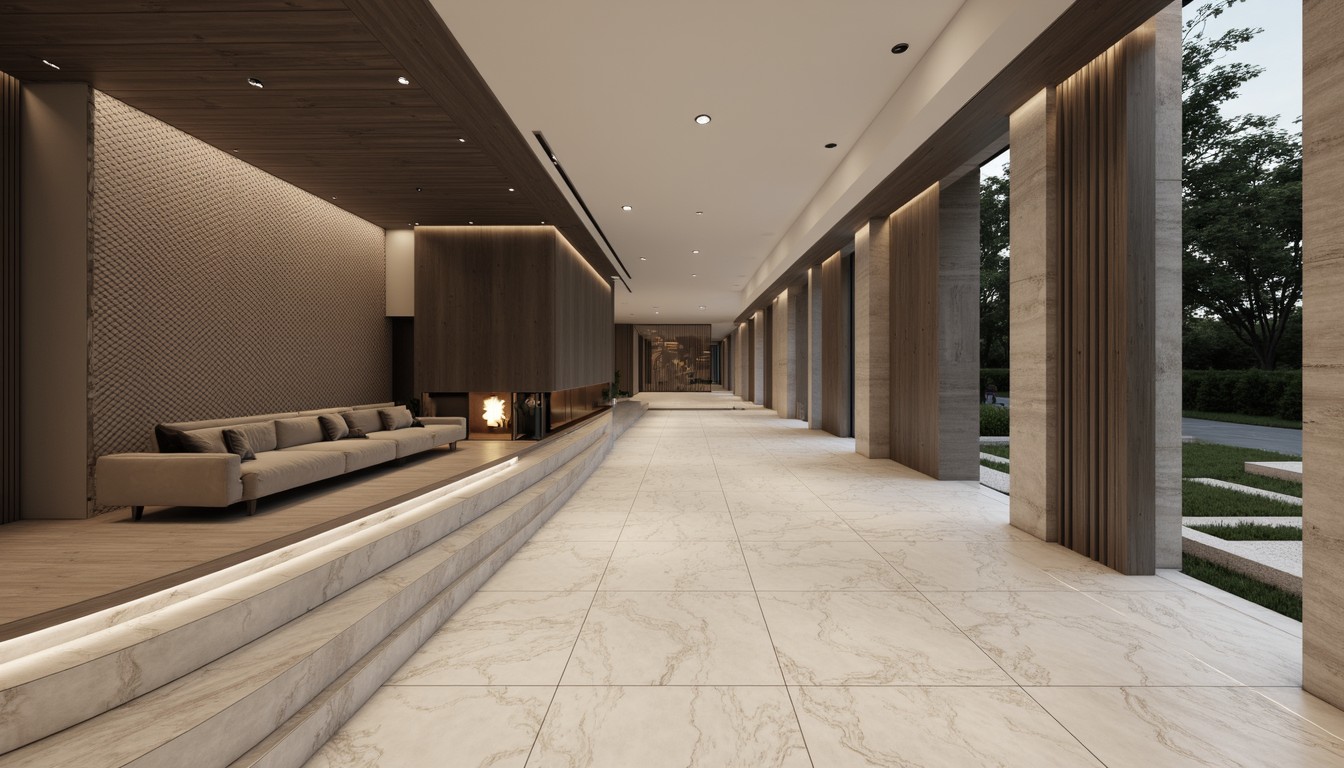Interactive Floor Plans: Revolutionizing Design Customization
In the dynamic world of architecture and interior design, effective communication is paramount. Traditional static floor plans often fall short in conveying the nuances of a design and facilitating collaborative decision-making. This is where interactive floor plans step in, offering a revolutionary approach to design customization and client engagement. ArchNav, a pioneer in architectural visualization, leverages the power of interactive floor plans to transform the design process.
The Power of Interactivity in Architectural Design

Interactive floor plans go beyond static images; they are dynamic, engaging experiences. Clients can virtually walk through their future spaces, explore different design options, and experience the scale and layout in a way that static drawings simply cannot achieve. This immersive experience significantly improves client understanding and satisfaction.
Enhanced Client Communication and Collaboration
Interactive floor plans bridge the communication gap between architects and clients. Instead of relying on lengthy explanations and potentially misinterpreted drawings, clients can directly interact with the design, exploring rooms, furniture placement, and material choices. This fosters a more collaborative design process, leading to better outcomes and reduced revisions.
Streamlining the Design Revision Process
Making changes to a traditional floor plan often involves redrawing and reprinting, a time-consuming and inefficient process. With interactive floor plans, modifications can be made in real-time. Architects can quickly incorporate client feedback, instantly updating the 3D model and the interactive floor plan, significantly accelerating the design process. This iterative approach allows for seamless design refinement, ensuring the final product perfectly aligns with the client's vision.
Key Features of Advanced Interactive Floor Plans

Cutting-edge interactive floor plans offer a wealth of features that elevate the design experience:
3D Walkthroughs and Virtual Tours
Experience the space as if you were physically present. Navigate through rooms, explore different perspectives, and get a true sense of scale and proportion. This immersive experience eliminates ambiguity and enhances client understanding.
Furniture Placement and Customization
Drag and drop furniture to experiment with different layouts and arrangements. Clients can visualize their own belongings within the space, personalizing the design to their preferences. This feature is particularly useful for interior design projects.
Material Selection and Visualization
Explore a wide range of materials and finishes for walls, floors, and countertops. Interactive floor plans allow clients to see how different materials affect the overall look and feel of the space, aiding in informed decision-making.
Annotation and Measurement Tools
Add annotations, measurements, and notes directly to the floor plan. This facilitates clear communication and allows for detailed specifications to be shared easily with contractors and other stakeholders.
Integration with Other Design Software
Seamlessly integrate interactive floor plans with other design software, ensuring a smooth workflow and efficient data management. This interconnectedness streamlines the entire design process.
Real-World Applications of Interactive Floor Plans

Interactive floor plans are transforming various aspects of the architectural and design industry:
Residential Design
Clients can actively participate in the design of their dream homes, visualizing their furniture, choosing materials, and ensuring the space meets their specific needs.
Commercial Design
Developers and businesses can showcase their projects to potential investors and tenants, providing a compelling visual representation of the space and its functionality.
Interior Design
Interior designers can collaborate closely with clients, allowing them to experiment with different styles, layouts, and furniture arrangements before committing to final decisions.
Landscape Architecture
Interactive plans can showcase the integration of buildings with their surrounding landscapes, providing a comprehensive view of the overall design.
ArchNav: Your Partner in Interactive Floor Plan Technology
ArchNav is at the forefront of interactive floor plan technology, providing cutting-edge solutions that empower architects and designers to enhance client communication, streamline workflows, and deliver exceptional results. Our expertise in 3D modeling, visualization, and interactive technologies ensures that your projects are presented in the most compelling and effective way possible. Contact us today to learn more about how ArchNav can transform your design process.
