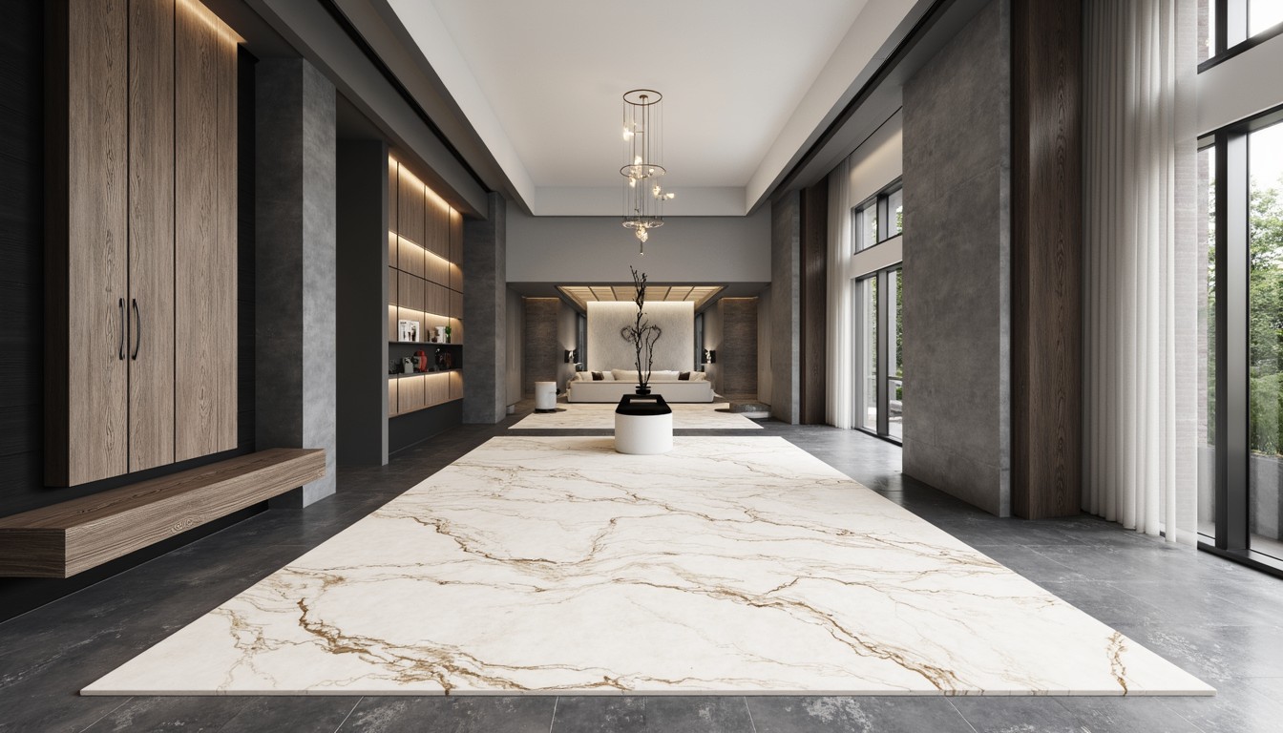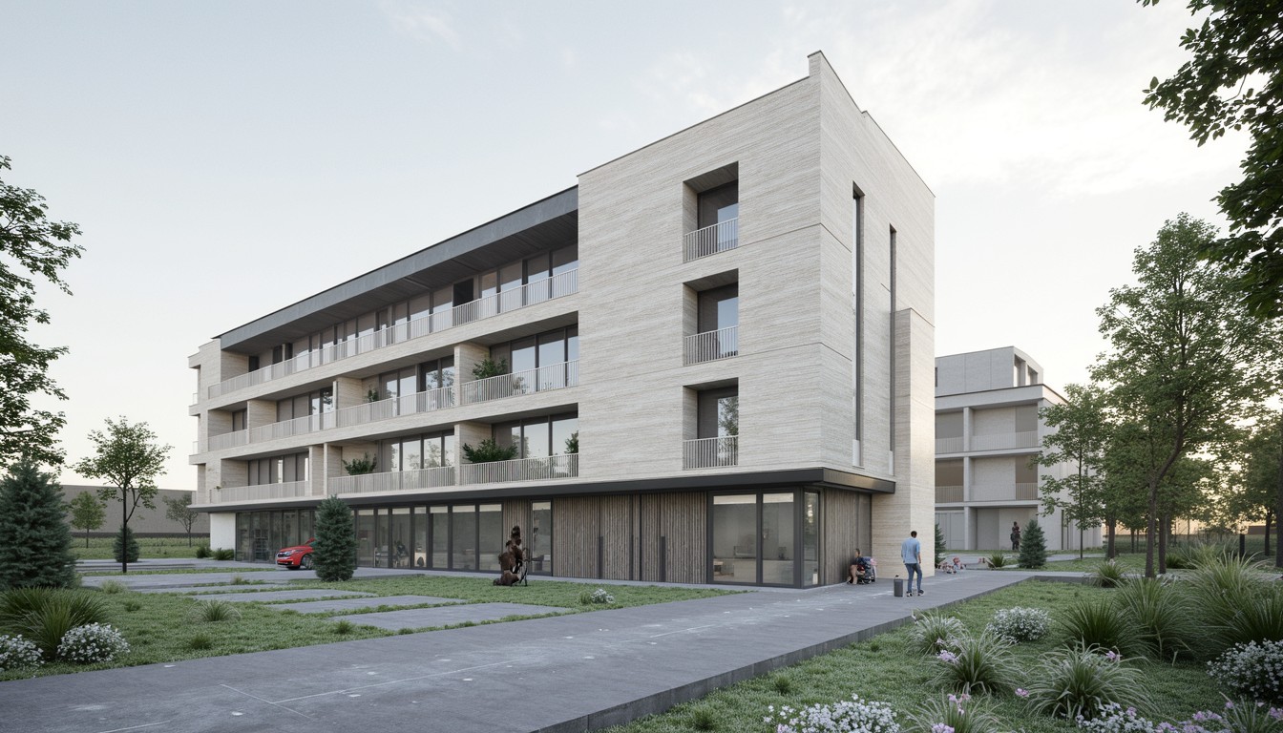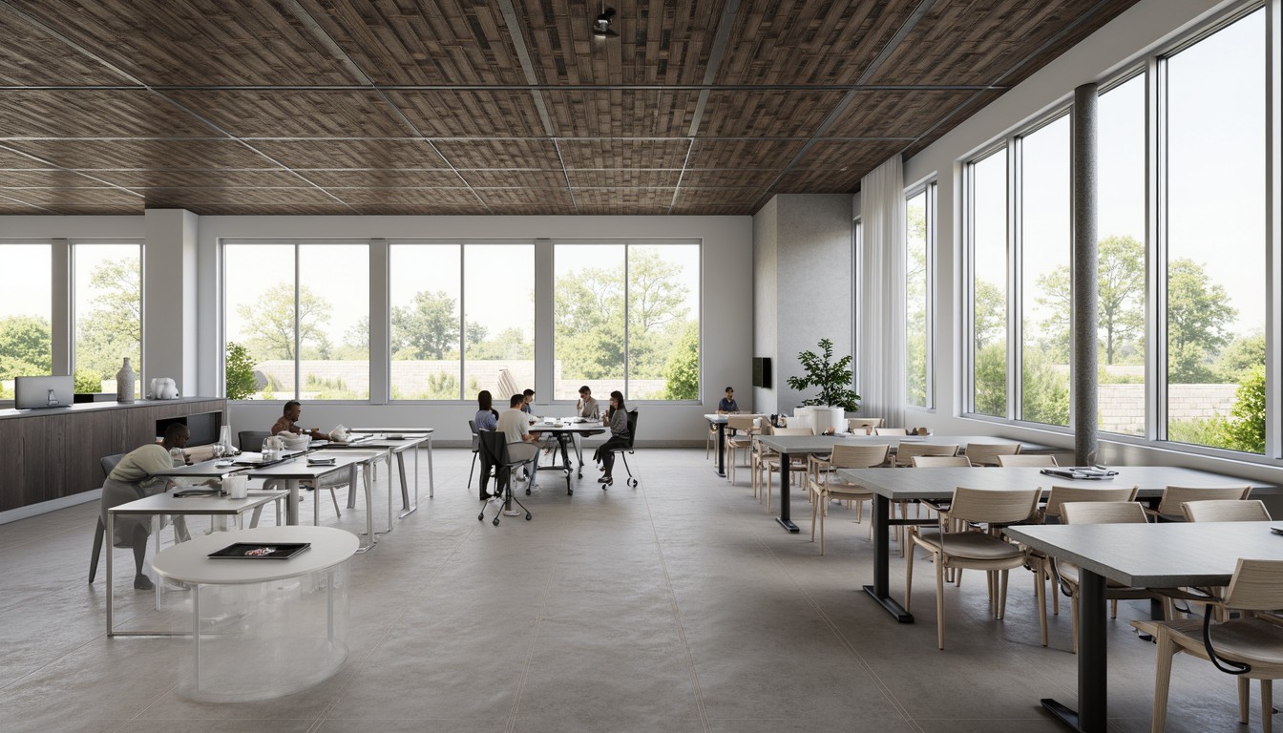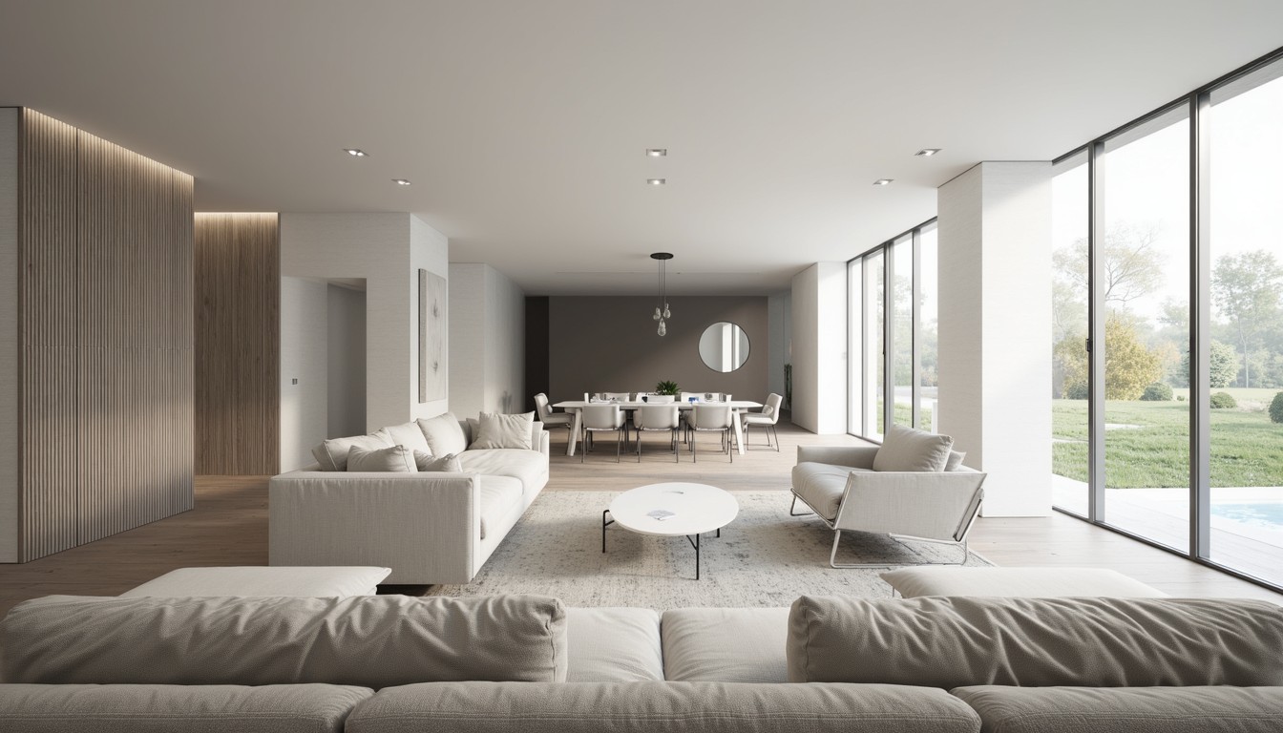Interactive Floor Plans: Revolutionizing Design Customization
In today's dynamic architectural landscape, client engagement and design flexibility are paramount. Traditional static floor plans, while functional, often fall short in effectively communicating design possibilities and facilitating collaborative decision-making. This is where interactive floor plans step in, transforming the way architects and clients interact with design concepts and offering a level of customization previously unattainable.
The Power of Interactive Floor Plans

Interactive floor plans leverage advanced technology to create dynamic, responsive visualizations. Instead of a static image, clients can explore the design in a 3D environment, virtually walking through rooms, adjusting furniture placement, and experimenting with different materials and finishes. This immersive experience fosters a deeper understanding of the design and empowers clients to actively participate in the creation process.
Enhanced Client Engagement and Collaboration
Interactive floor plans significantly enhance client engagement. The intuitive interface allows even non-technical clients to easily explore the design, providing immediate feedback and fostering a collaborative dialogue between the architect and the client. This collaborative approach reduces misunderstandings, minimizes revisions, and ultimately leads to a higher level of client satisfaction.
Unleashing Design Customization
The true power of interactive floor plans lies in their ability to facilitate extensive design customization. Clients can experiment with different layouts, material palettes, and furniture arrangements in real-time, visualizing the impact of their choices on the overall design. This empowers them to actively shape their dream space, leading to a more personalized and fulfilling outcome. Features like virtual staging, where furniture and decor are added to enhance visualization, further enhance this customization.
Real-World Applications of Interactive Floor Plans

The applications of interactive floor plans extend across various architectural projects:
- Residential Architecture: From visualizing kitchen layouts and bathroom designs to exploring different flooring options, interactive floor plans empower homeowners to make informed decisions about their future homes.
- Commercial Design: For office spaces, retail stores, or restaurants, interactive floor plans allow clients to optimize layouts for functionality and aesthetics, ensuring the design meets their specific business needs. This is especially useful in showcasing space efficiency and workflow.
- Interior Design: Interactive floor plans are invaluable for interior design projects, enabling clients to experiment with different furniture arrangements, color schemes, and lighting options, creating a truly personalized interior design.
- Landscape Architecture: Interactive plans can extend beyond the building, allowing clients to explore different landscaping options, pool placements, and outdoor living spaces.
Key Features of Advanced Interactive Floor Plans
While basic interactive floor plans offer a level of interactivity, advanced solutions offer more sophisticated features:
- 3D Modeling Integration: Seamless integration with 3D modeling software for accurate and detailed visualization.
- Material Libraries: Extensive libraries of materials, finishes, and textures to allow for realistic visualizations.
- Virtual Staging: The ability to virtually furnish the space to create a more complete and immersive experience.
- Measurement Tools: Tools for accurate measurement of spaces and distances.
- VR/AR Integration: Integration with virtual reality (VR) and augmented reality (AR) technologies for even more immersive experiences.
- Client Portal Access: Secure online portals for clients to access and share their interactive floor plans.
ArchNav: Elevating Interactive Floor Plans

At ArchNav, we understand the transformative power of interactive floor plans. We leverage cutting-edge technology and our expertise in architectural visualization to create immersive, high-quality interactive floor plans that empower clients and streamline the design process. Our commitment to detail, combined with our intuitive interface, ensures that clients of all technical backgrounds can easily navigate and interact with their designs.
We offer a comprehensive suite of services, including:
- High-resolution 3D modeling
- Customizable interactive floor plans
- Virtual reality and augmented reality integration
- Client-centric collaboration tools
- Seamless project management
Conclusion
Interactive floor plans are no longer a luxury; they are a necessity for modern architectural practices. They revolutionize client communication, empower design customization, and enhance overall project success. ArchNav’s expertise in creating sophisticated and user-friendly interactive floor plans positions us as leaders in this transformative technology. Contact us today to discover how we can elevate your design process and transform the way you interact with your clients.
