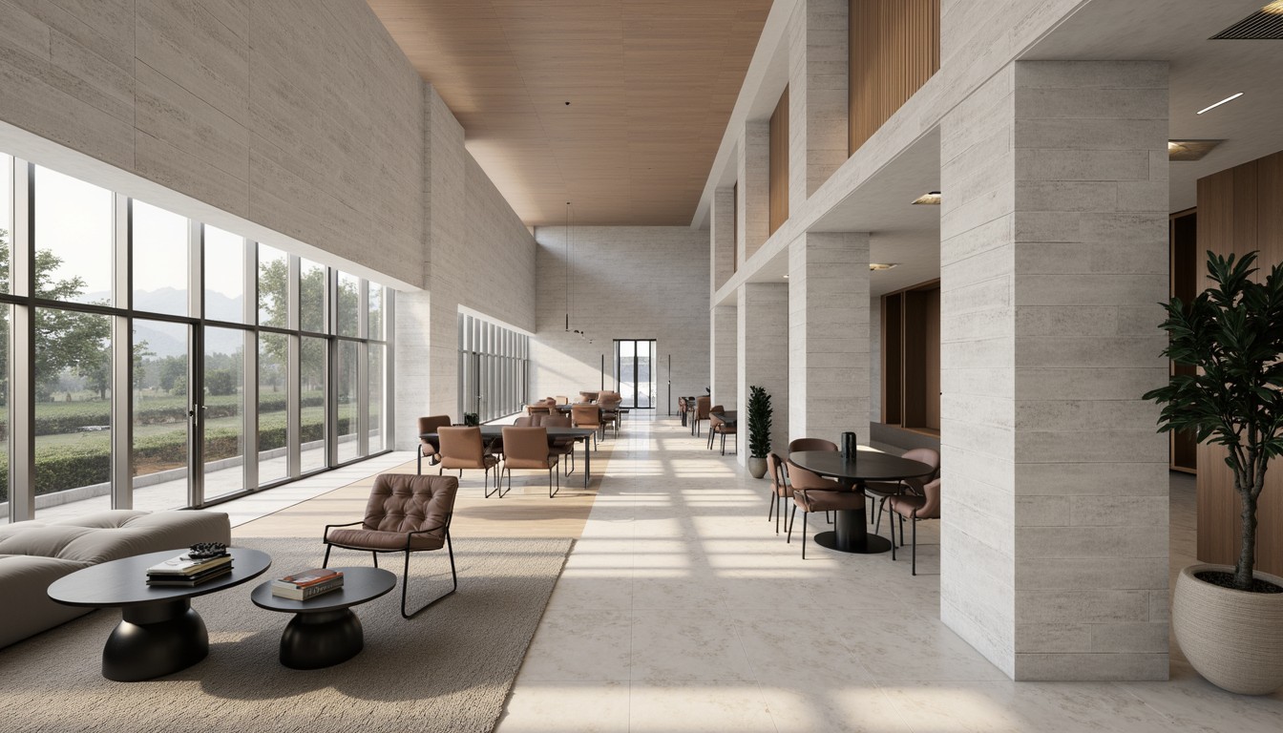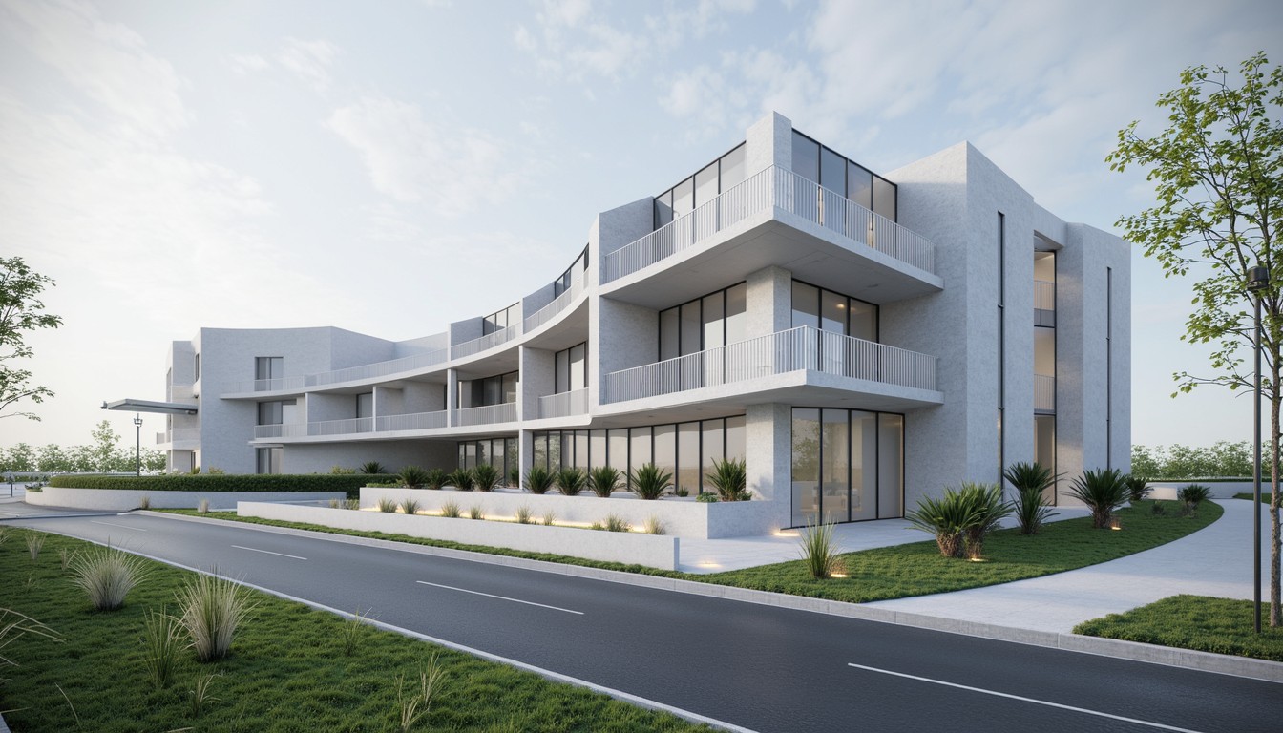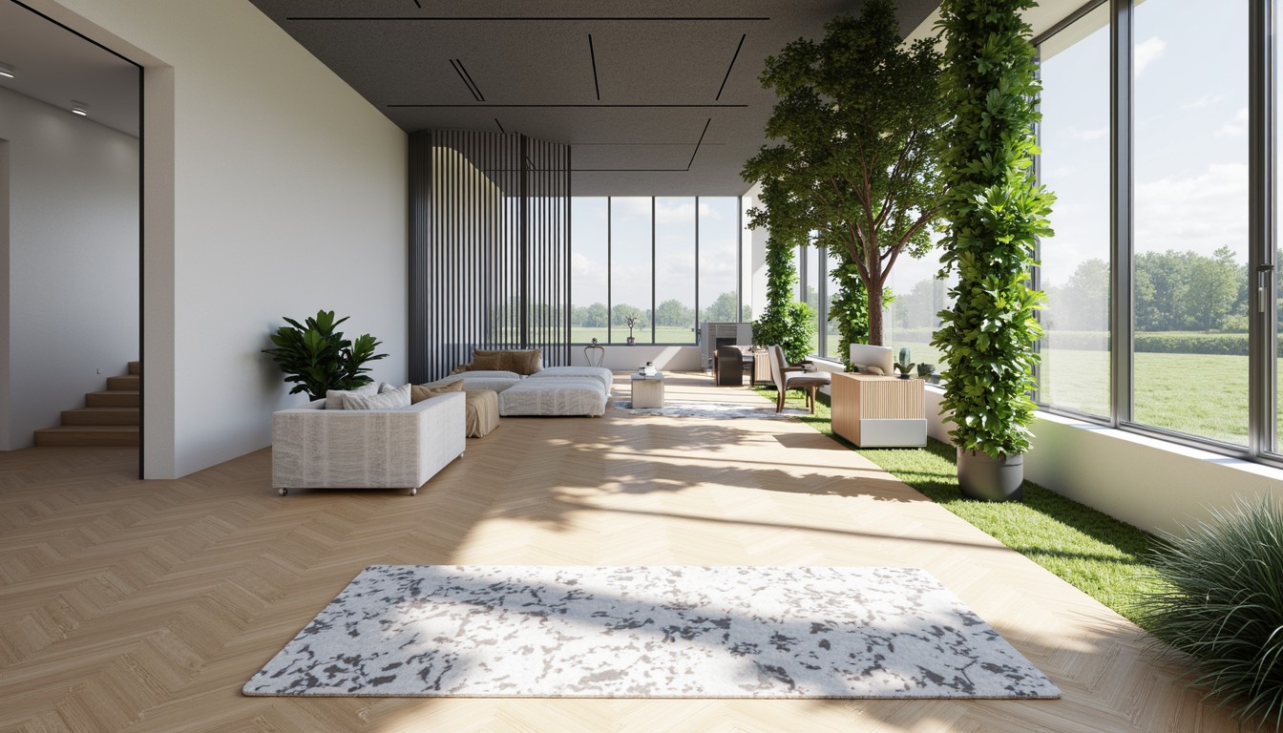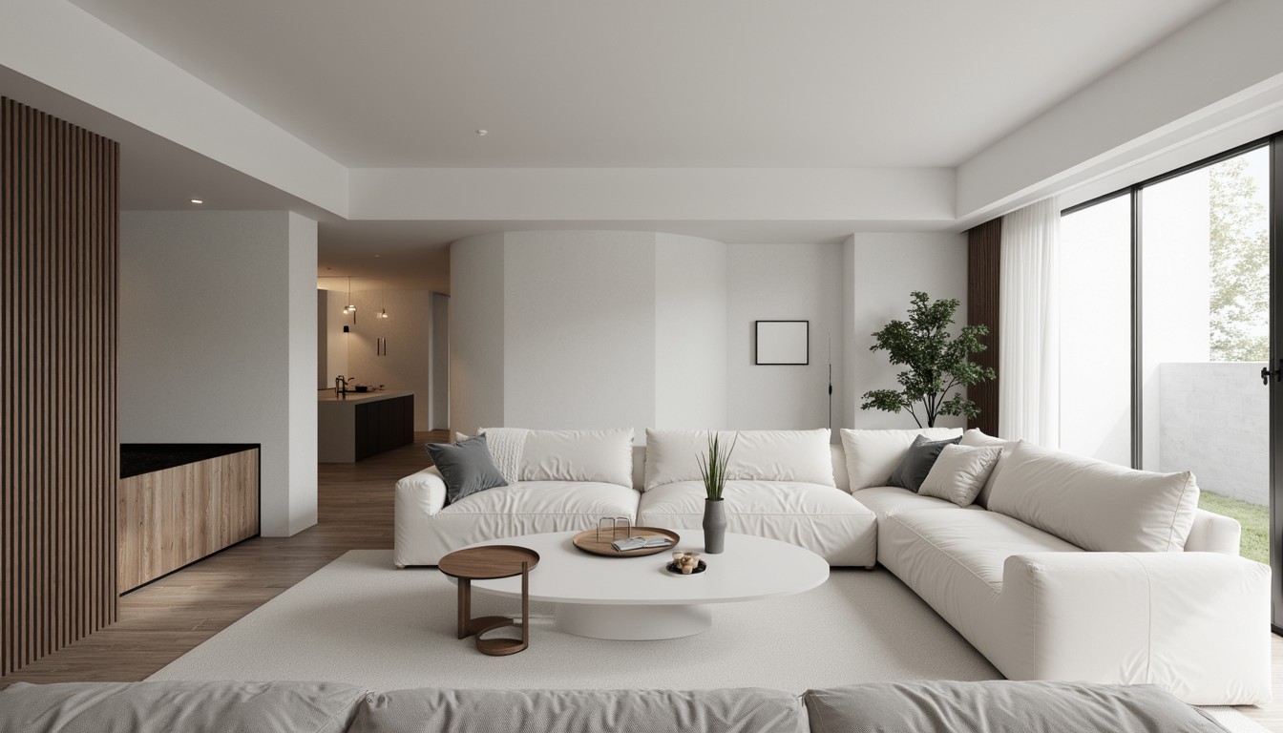Interactive Floor Plans: Revolutionizing Design Customization
In the dynamic world of architecture, effective communication and client collaboration are paramount. Traditional static floor plans, while functional, often fall short in conveying the nuances of a design and allowing for meaningful client input. Enter interactive floor plans – a game-changer that empowers both architects and clients with unparalleled design customization capabilities.
The Power of Interactive Floor Plans

Interactive floor plans transcend the limitations of static blueprints. They offer a dynamic, immersive experience, enabling clients to actively participate in the design process. This level of engagement fosters better understanding, reduces misunderstandings, and ultimately leads to higher client satisfaction. ArchNav's cutting-edge technology allows for seamless integration of 3D models, virtual reality (VR) elements, and intuitive user interfaces, making the experience both engaging and informative.
Key Benefits of Interactive Floor Plans:
- Enhanced Client Engagement: Clients can explore the design from various perspectives, visualizing the space and its features in a realistic way.
- Improved Communication: Interactive elements clarify design intentions and facilitate discussions between architects and clients.
- Real-time Design Changes: Clients can experiment with different layouts, furniture arrangements, and material choices instantly, leading to more informed decisions.
- Reduced Revisions: The ability to visualize and modify the design collaboratively minimizes the need for costly and time-consuming revisions.
- Increased Client Satisfaction: The sense of ownership and involvement fosters greater client satisfaction with the final product.
Customization Features: Unleashing Design Potential

ArchNav's interactive floor plans are packed with features designed to maximize design customization. These features empower clients to actively shape their dream spaces:
1. Furniture Placement and Customization:
Drag-and-drop furniture placement allows clients to experiment with different arrangements. Moreover, our system often allows for customization of furniture dimensions and styles, ensuring a personalized touch.
2. Material Selection:
Clients can easily browse and select from a vast library of materials for walls, floors, and countertops. Realistic renderings ensure they visualize the final aesthetic accurately.
3. Lighting and Ambient Effects:
Interactive floor plans allow clients to adjust lighting scenarios, simulating day and night conditions. This enables them to assess how natural and artificial light impacts the space's ambiance.
4. Virtual Walkthroughs:
Immerse clients in the space with 360° virtual walkthroughs. This immersive experience provides a more realistic understanding of the layout and spatial relationships.
5. Measurement and Annotation Tools:
Precise measurement tools allow clients to verify dimensions and spatial relationships. Annotation features further enhance communication and clarify design details.
Real-World Applications
Interactive floor plans are not limited to residential projects. Their versatility extends to various applications:
- Residential Design: From single-family homes to luxury apartments, interactive floor plans enhance client involvement and result in more personalized designs.
- Commercial Spaces: Retail spaces, offices, and restaurants can benefit from interactive floor plans to optimize layouts and enhance customer experiences.
- Healthcare Facilities: Interactive floor plans assist in planning efficient and patient-friendly healthcare environments.
- Educational Institutions: Designing effective learning spaces is simplified with interactive tools, allowing for collaborative planning.
ArchNav's Expertise in Interactive Floor Plans

ArchNav stands at the forefront of architectural visualization, providing cutting-edge interactive floor plan solutions. Our team of experts leverages the latest technologies to create immersive and intuitive experiences. We understand the importance of clear communication and seamless collaboration, and our interactive floor plans are designed to facilitate both. We pride ourselves on our commitment to delivering high-quality visualizations that empower our clients to make confident design decisions.
Conclusion
Interactive floor plans are no longer a luxury but a necessity for modern architectural practice. They represent a significant leap forward in client engagement, design customization, and overall project success. ArchNav's expertise in this field allows us to deliver unparalleled solutions, empowering architects and clients alike to create exceptional spaces. Contact us today to explore how our interactive floor plans can transform your next project.
