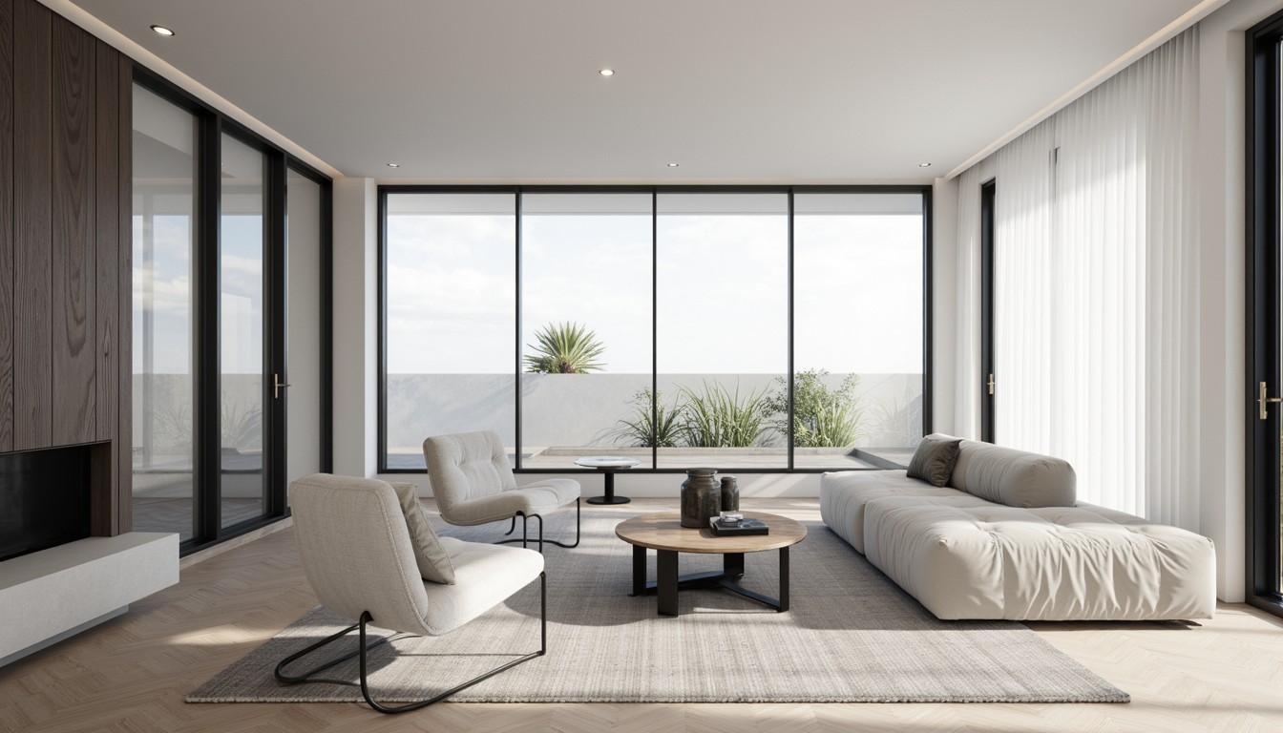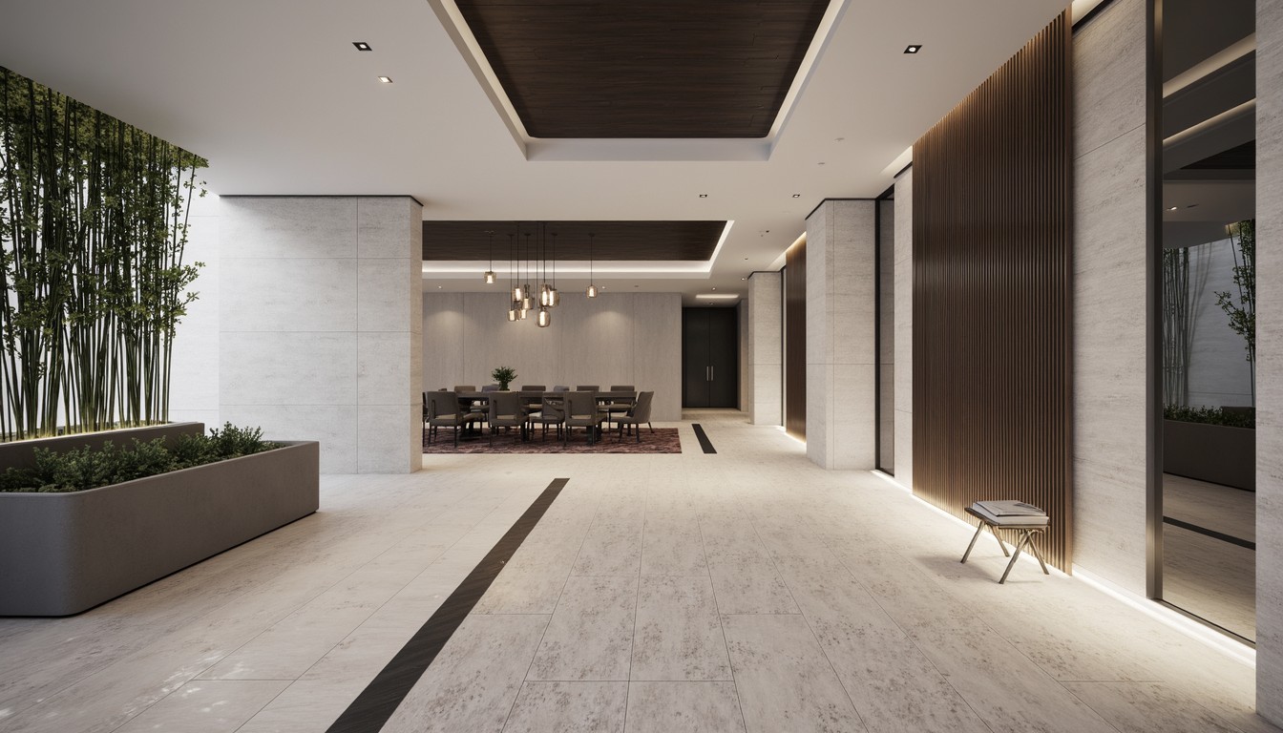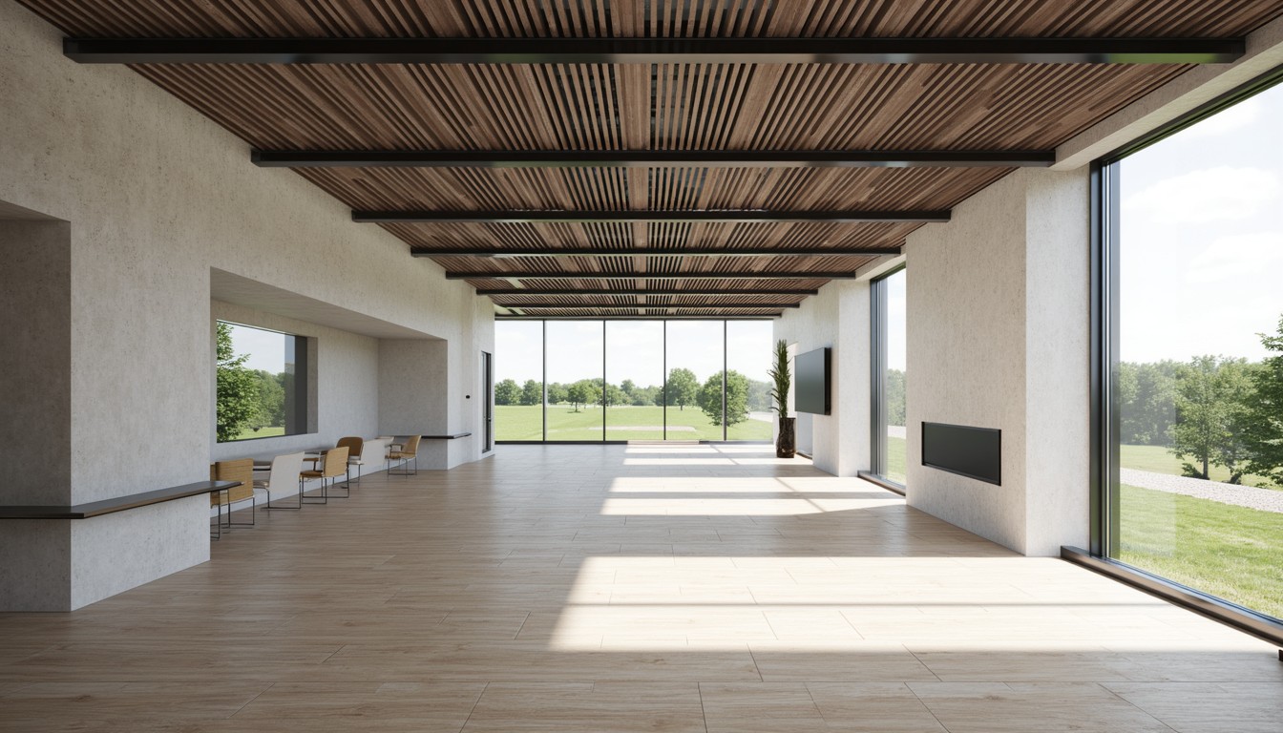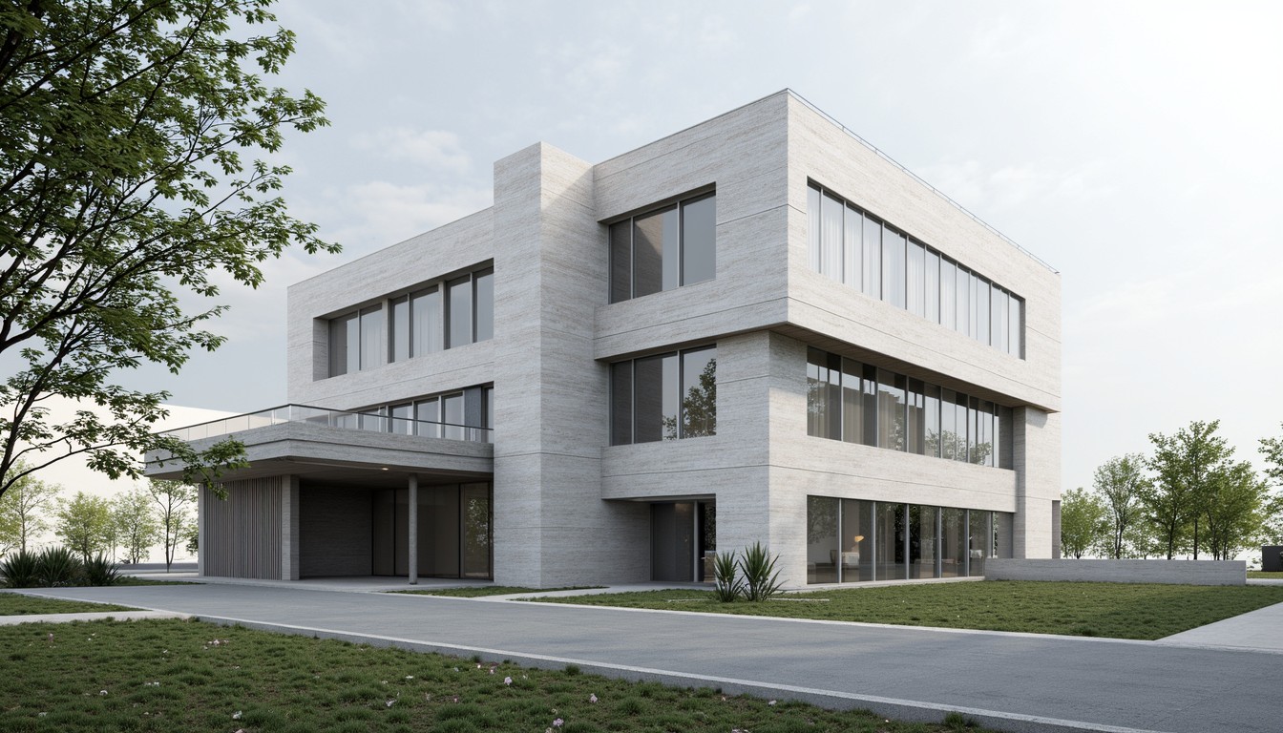Interactive Floor Plans: Revolutionizing Design Customization
In the dynamic world of architectural visualization, the ability to seamlessly integrate client feedback and iterate on designs is paramount. Traditional static floor plans, while functional, often fall short in effectively communicating design possibilities and facilitating collaborative decision-making. This is where interactive floor plans emerge as a game-changer, offering unparalleled customization and client engagement.
The Power of Interactive 3D Floor Plans

Interactive floor plans transcend the limitations of static blueprints. They offer a dynamic, three-dimensional representation of a space, allowing clients and architects to explore design options in an immersive and intuitive way. This interactive experience significantly improves communication, leading to more informed decisions and a higher level of client satisfaction.
Key Features of Interactive Floor Plans:
- 3D Visualization: Experience the space as if you were physically present, visualizing spatial relationships and design elements with greater clarity.
- Customization Options: Adjust wall placement, furniture arrangements, material finishes, and lighting schemes in real-time, seeing the impact of changes instantly.
- Virtual Walkthroughs: Navigate through the space virtually, gaining a true sense of scale and flow. This feature is particularly useful for showcasing complex layouts or multi-level designs.
- Material and Finish Selection: Explore a wide range of materials and finishes (tiles, flooring, countertops, etc.) and see how they affect the overall aesthetic of the space.
- Real-time Feedback: Clients can directly interact with the floor plan, providing immediate feedback and suggesting modifications, fostering a collaborative design process.
- Measurable Data: Easily obtain accurate measurements of rooms, distances, and areas, eliminating ambiguities and potential errors.
- Integration with VR/AR: For an even more immersive experience, interactive floor plans can be integrated with virtual reality (VR) and augmented reality (AR) technologies.
Real-World Applications of Interactive Floor Plans

Interactive floor plans are applicable across a wide range of architectural projects, including:
- Residential Design: Clients can actively participate in designing their dream homes, experimenting with different layouts, styles, and finishes before construction begins.
- Commercial Spaces: Optimize office layouts, retail spaces, or restaurant designs to maximize functionality and customer experience.
- Interior Design: Visualize furniture placement, lighting schemes, and décor elements to achieve a desired aesthetic.
- Landscape Architecture: Plan outdoor spaces, gardens, and pathways, integrating elements like vegetation and water features.
- Urban Planning: Illustrate urban development projects, showcasing building layouts and their impact on the surrounding environment.
Benefits of Using Interactive Floor Plans for Design Customization
The benefits of incorporating interactive floor plans into the architectural design process are numerous:
- Improved Client Communication: Visualizing design options eliminates misunderstandings and ensures everyone is on the same page.
- Enhanced Collaboration: Clients actively participate in the design process, leading to a more satisfying outcome.
- Reduced Revisions: Early identification and resolution of design issues minimizes costly revisions later in the project.
- Faster Design Iteration: Real-time adjustments and feedback accelerate the design process.
- Increased Client Satisfaction: Clients feel empowered and involved, leading to greater satisfaction with the final product.
- Competitive Advantage: Offering interactive floor plans sets architects apart, showcasing their technological proficiency and client-centric approach.
ArchNav: Your Partner in Interactive Floor Plan Creation

At ArchNav, we understand the transformative power of interactive floor plans. Our cutting-edge technology and experienced team of visualization experts deliver high-quality, immersive experiences that empower architects and clients alike. We utilize the latest software and techniques to create interactive floor plans that are not only visually stunning but also incredibly functional and user-friendly. Our services go beyond simple visualization; we help you leverage these interactive tools to streamline your workflow, enhance client communication, and ultimately deliver exceptional results. Contact us today to learn how ArchNav can elevate your architectural visualization projects.
Conclusion
Interactive floor plans are revolutionizing architectural design, offering a powerful way to customize designs and foster collaboration. By embracing this technology, architects can enhance communication, reduce revisions, and deliver projects that exceed client expectations. ArchNav is at the forefront of this revolution, providing innovative solutions that empower architects and designers to create exceptional experiences for their clients. Contact us to explore the possibilities of interactive floor plans and experience the ArchNav difference.
