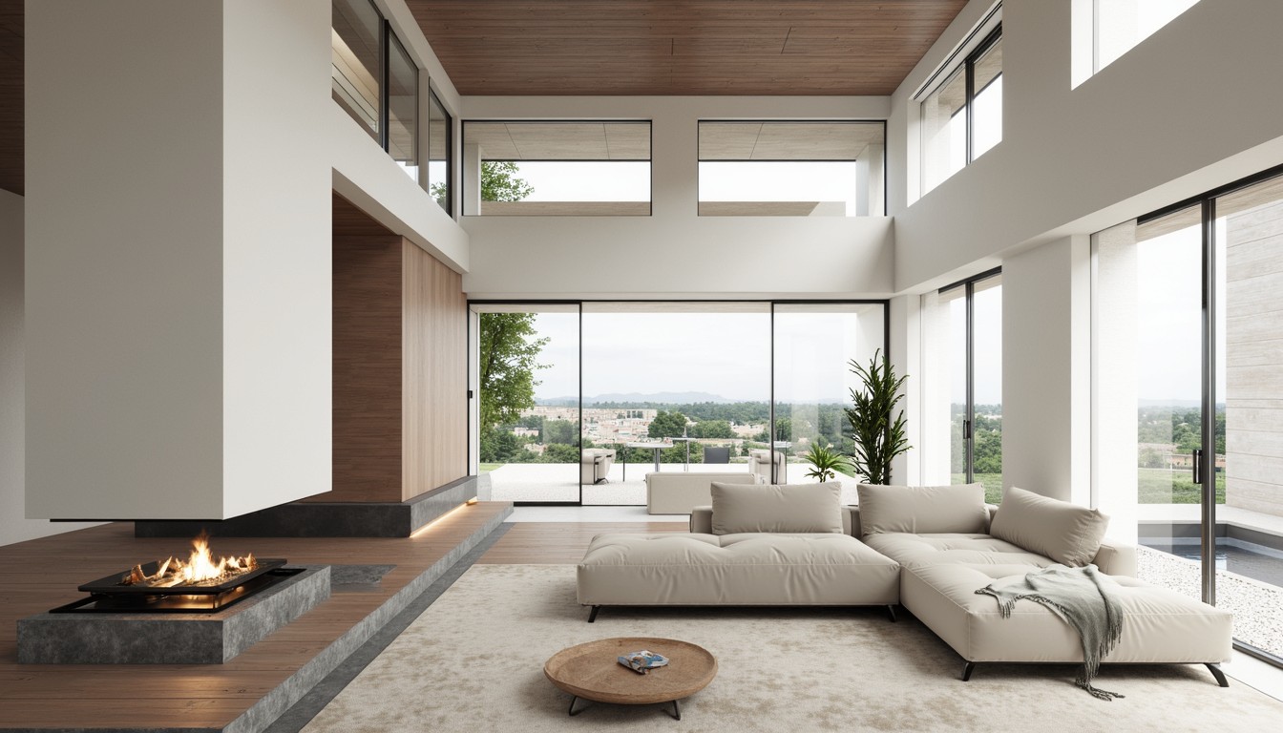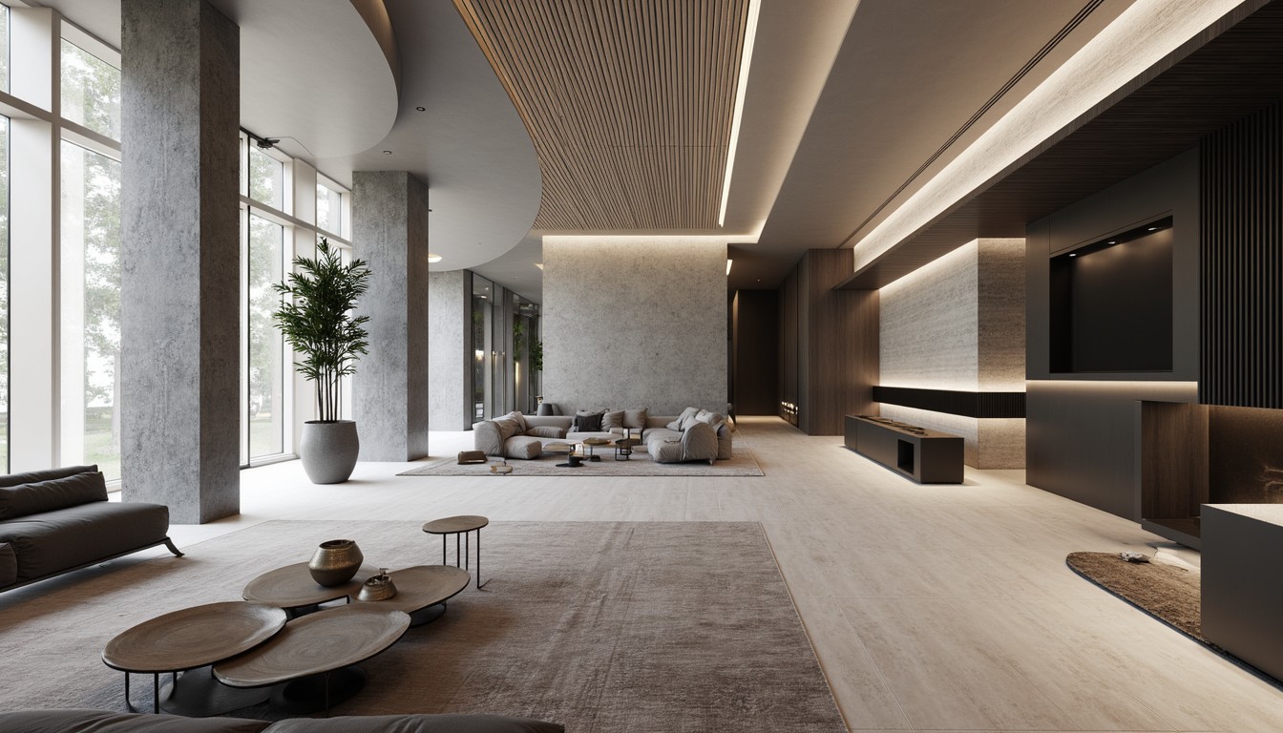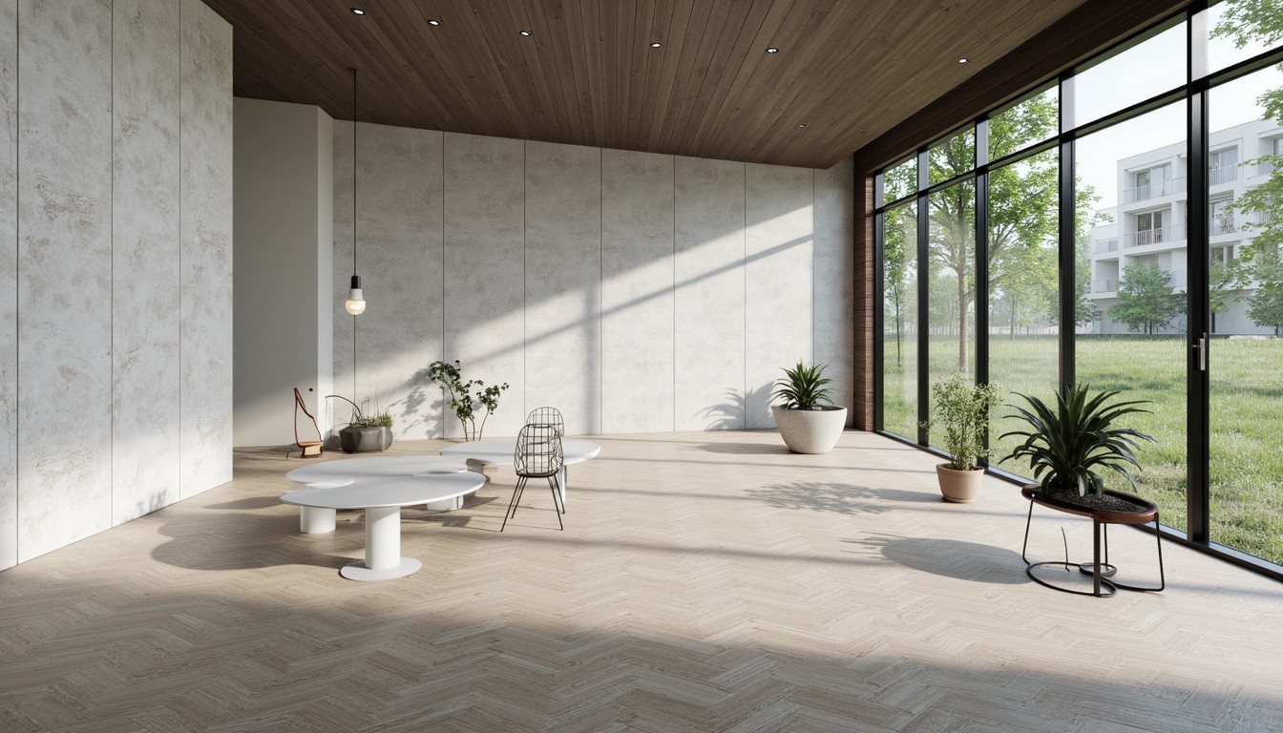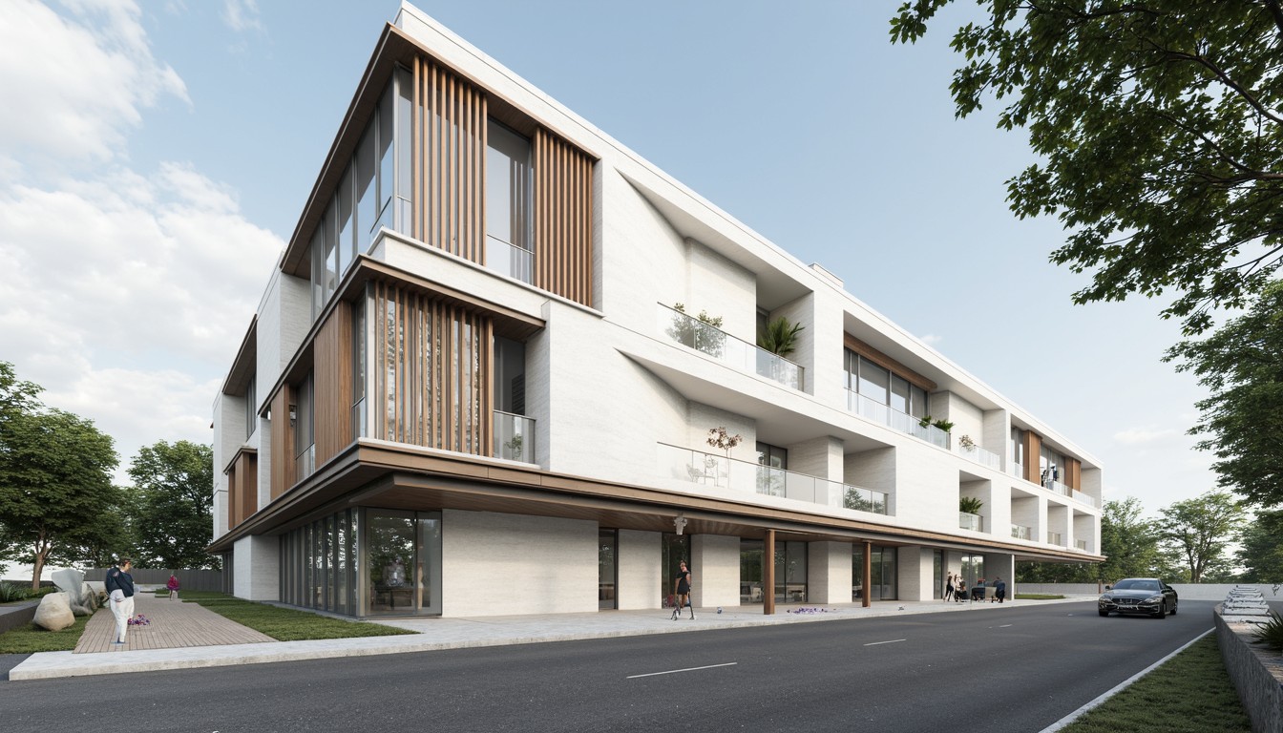Interactive Floor Plans: Revolutionizing Design Customization
In the dynamic world of architectural visualization, the ability to seamlessly integrate client feedback and iteratively refine designs is paramount. Traditional static floor plans, while functional, often fall short in facilitating this crucial design process. Enter interactive floor plans – a game-changing technology that's transforming how architects and clients collaborate and customize designs.
The Power of Interactive Floor Plans

Interactive floor plans go beyond static images; they offer a dynamic, engaging experience that allows for real-time manipulation and exploration of a building's layout. This immersive approach significantly improves communication and understanding between architects and clients, leading to more accurate and satisfying final designs. Key benefits include:
- Enhanced Client Engagement: Clients can actively participate in the design process, exploring different layouts, furniture arrangements, and material options virtually. This fosters a sense of ownership and reduces the likelihood of costly revisions later on.
- Improved Communication: Visualizing design changes in real-time eliminates ambiguity and misunderstandings. Clients can easily grasp the impact of design decisions, leading to more informed choices.
- Faster Design Iterations: The ability to instantly see the effects of design modifications speeds up the iteration process, allowing for more exploration and refinement within project timelines.
- Reduced Errors and Revisions: By involving clients early and providing a clear visual representation of the design, interactive floor plans minimize the chances of costly errors and revisions during construction.
- Increased Client Satisfaction: Empowering clients to actively participate in the design process leads to greater satisfaction with the final product.
Real-World Applications of Interactive Floor Plans

The applications of interactive floor plans extend across various architectural projects, including:
Residential Design
Interactive floor plans are invaluable in residential projects, enabling clients to visualize different room layouts, furniture placement, and even the flow of natural light. Clients can experiment with various design options, ensuring the final product perfectly aligns with their lifestyle and preferences. Features like virtual staging and 3D walkthroughs further enhance this immersive experience.
Commercial Design
For commercial spaces, interactive floor plans allow stakeholders to visualize the optimal layout for businesses. They can experiment with different office arrangements, retail displays, or restaurant seating configurations to maximize efficiency and customer experience. This interactive approach helps ensure the design perfectly meets the specific needs of the commercial space.
Interior Design
Beyond the architectural layout, interactive floor plans can also be used to explore various interior design options. Clients can experiment with different color palettes, materials, and furniture styles, visualizing the impact of these choices on the overall aesthetic of the space. This allows for a highly personalized and tailored interior design.
Key Features of Advanced Interactive Floor Plans
ArchNav's interactive floor plans are equipped with cutting-edge features that elevate the design customization process even further:
- 3D Modeling Integration: Seamless integration with 3D models provides a richer, more realistic visualization of the design.
- Virtual Reality (VR) and Augmented Reality (AR) Compatibility: Experience the design in immersive VR or overlay it onto the actual space using AR for a truly remarkable client experience.
- Material and Finish Selection: Clients can choose from a vast library of materials and finishes, instantly seeing their impact on the design.
- Furniture Placement and Customization: Drag-and-drop furniture placement allows clients to experiment with different arrangements and styles.
- Real-time Collaboration Tools: Enable seamless collaboration between architects and clients, regardless of location.
- Measurable Data and Reporting: Generate accurate measurements and reports for construction and budgeting purposes.
Choosing the Right Interactive Floor Plan Solution

When selecting an interactive floor plan solution, consider factors such as ease of use, integration with existing design software, the level of customization offered, and the overall user experience. ArchNav provides a comprehensive solution that addresses all these aspects, ensuring a seamless and efficient design process.
Conclusion
Interactive floor plans are no longer a luxury; they're a necessity for modern architectural design. ArchNav's innovative approach to interactive floor plans empowers architects and clients alike, fostering collaboration, enhancing understanding, and delivering exceptional results. By embracing this technology, you can elevate your design process, increase client satisfaction, and ultimately, create more successful architectural projects. Contact ArchNav today to learn more about how our cutting-edge interactive floor plan solutions can transform your workflow.
