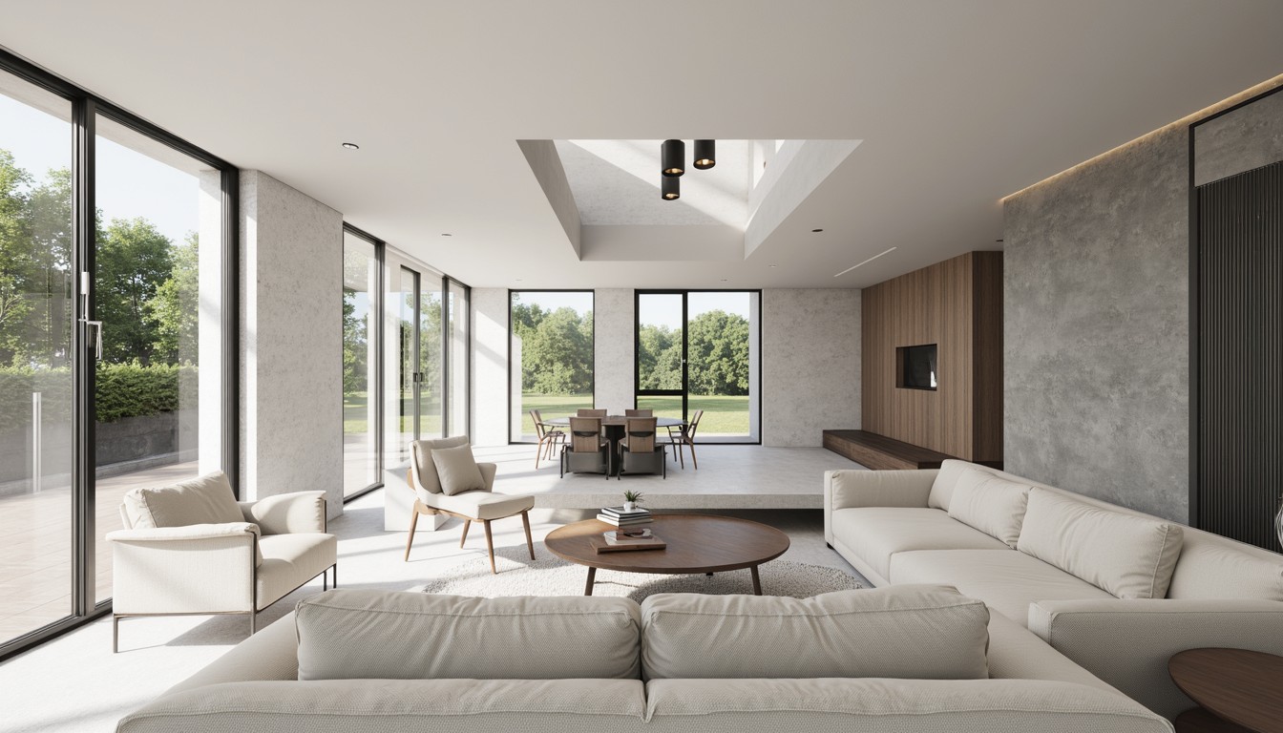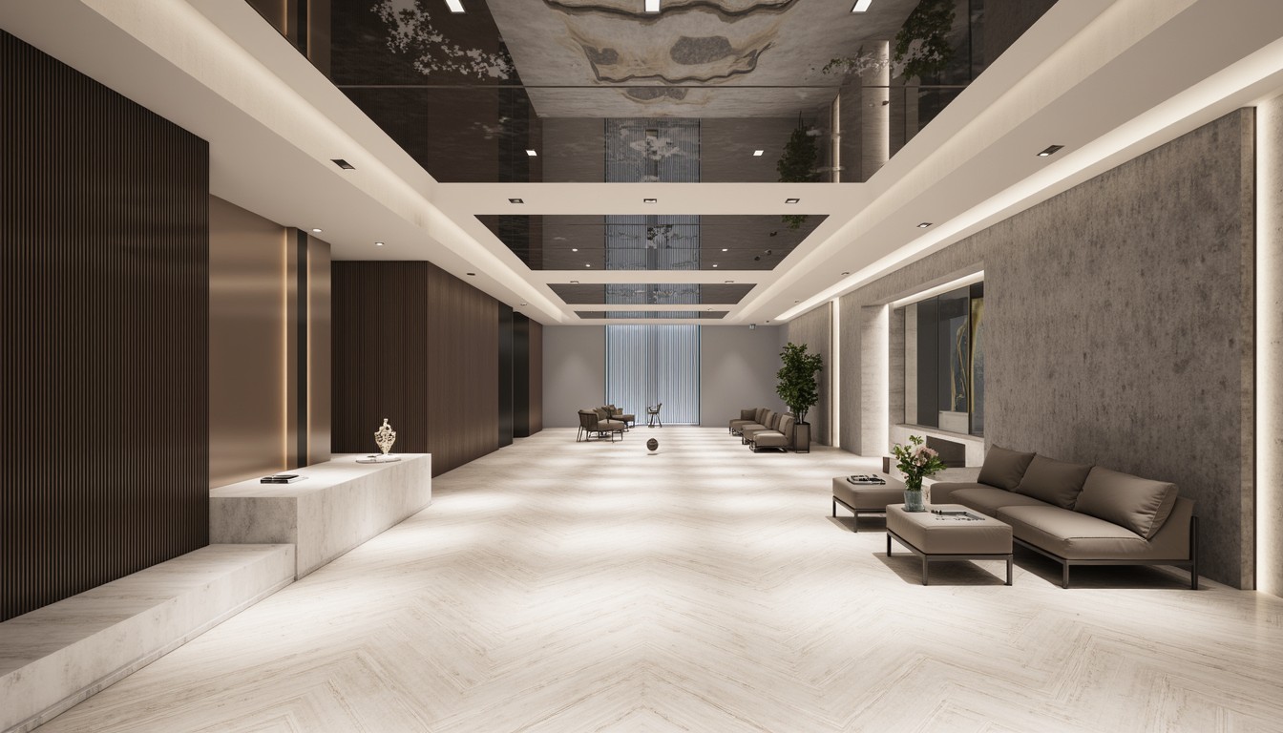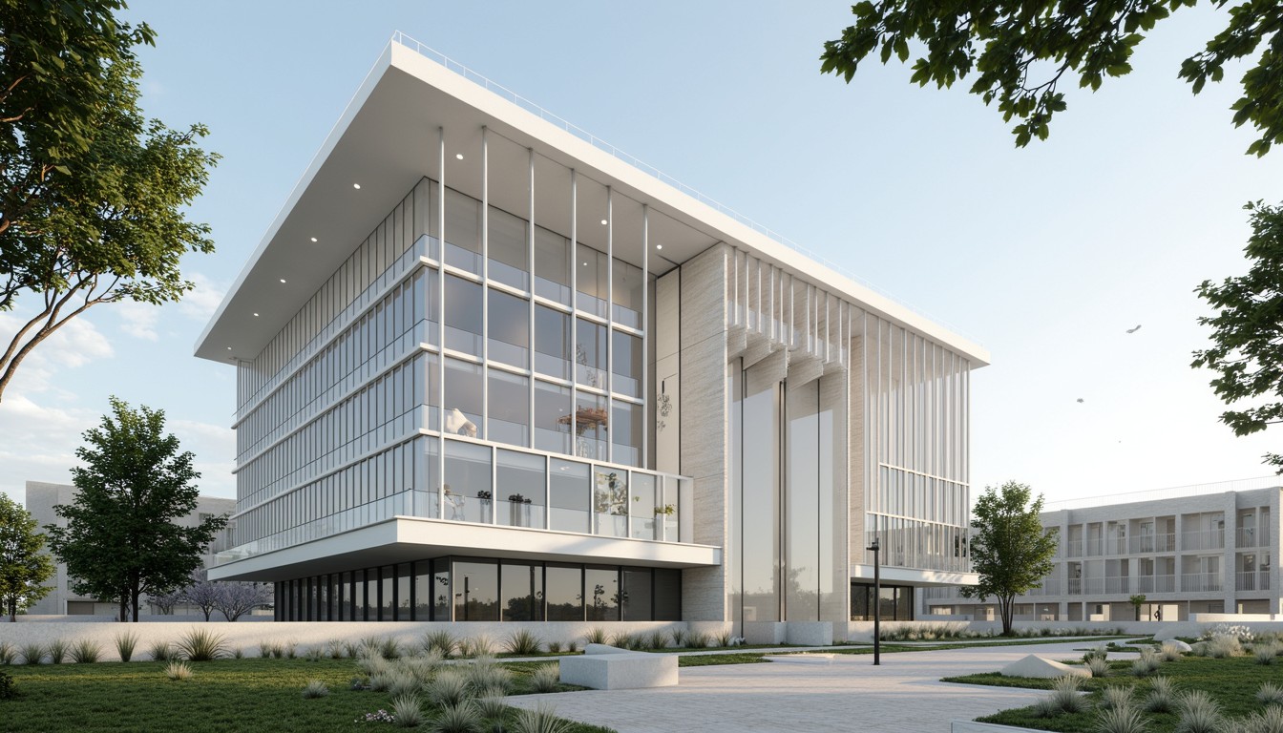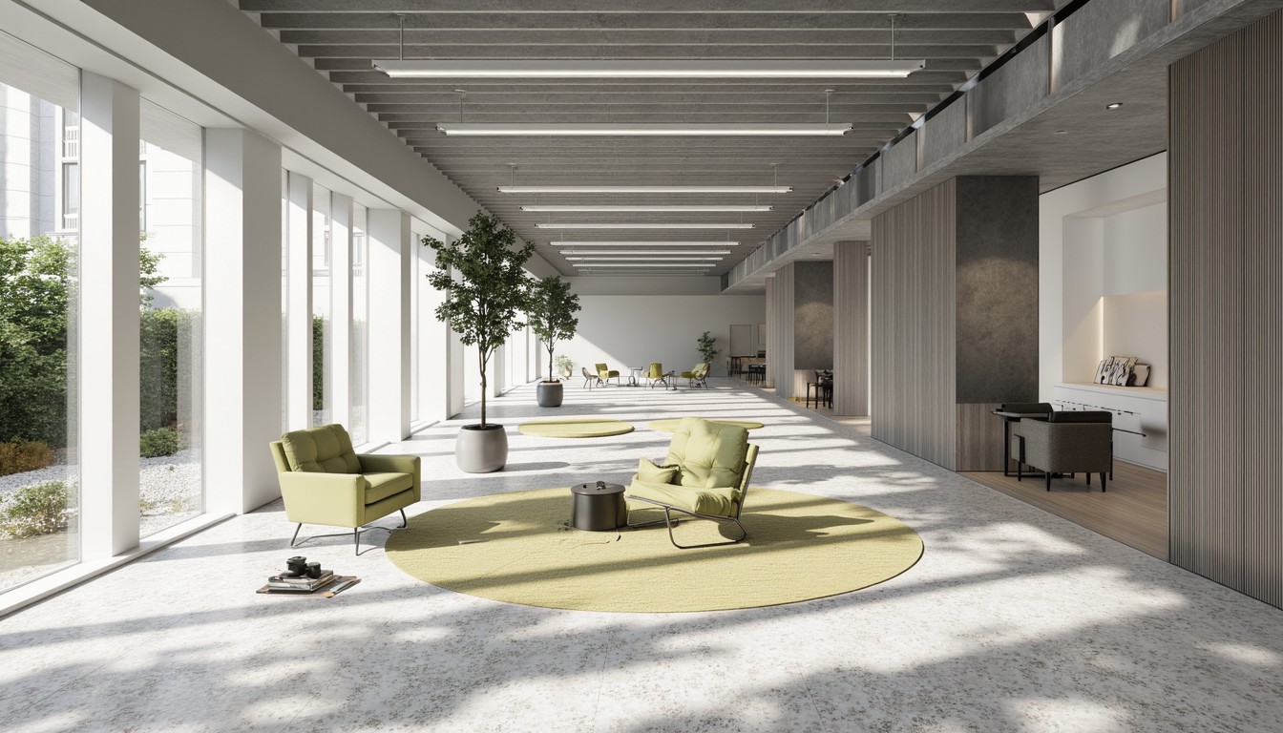Interactive Floor Plans: Revolutionizing Design Customization
In the dynamic world of architecture, effective communication and client collaboration are paramount. Traditional static floor plans, while functional, often fall short in conveying the nuances of a design and facilitating collaborative decision-making. Enter interactive floor plans – a game-changer that empowers both architects and clients with unprecedented levels of design customization.
The Power of Interactivity in Architectural Design

Interactive floor plans transcend the limitations of static blueprints. They offer a dynamic, immersive experience that allows clients to actively participate in the design process. This interactivity fosters a deeper understanding of the space, enabling informed choices and minimizing misunderstandings. Features like 3D walkthroughs, virtual furniture placement, and material selection tools bring the design to life, transforming a complex technical document into an engaging, user-friendly experience.
Enhanced Client Engagement and Satisfaction
Interactive floor plans significantly improve client engagement. By allowing clients to visualize and manipulate the design themselves, they feel more invested in the process. This leads to increased satisfaction, reduced revisions, and a smoother overall project workflow. The ability to experiment with different layouts, finishes, and furniture arrangements fosters a sense of ownership, ensuring the final design truly reflects the client's vision.
Streamlined Collaboration and Communication
Interactive floor plans facilitate seamless communication between architects, clients, and contractors. Sharing and reviewing designs becomes effortless, eliminating the need for endless emails and back-and-forth revisions. Real-time feedback integration allows for immediate adjustments, accelerating the design process and minimizing costly delays. The shared platform fosters transparency and ensures everyone is on the same page throughout the project lifecycle.
Key Features of Advanced Interactive Floor Plans

Modern interactive floor plans offer a wealth of advanced features designed to optimize the design process:
- 3D Walkthroughs: Immersive virtual tours allow clients to experience the space as if they were physically present.
- Virtual Furniture Placement: Easily drag-and-drop furniture to visualize the space's functionality and aesthetics.
- Material Selection: Explore a wide range of materials and finishes in real-time, influencing the overall design aesthetic.
- Lighting Simulation: Visualize how natural and artificial light affects the space throughout the day.
- Measurement Tools: Accurately measure distances and areas within the plan.
- Annotation and Markup: Collaborate effectively by adding comments and annotations directly onto the plan.
- Version Control: Track design changes and revisions effortlessly, maintaining a clear history of the project's evolution.
Real-World Applications of Interactive Floor Plans
The applications of interactive floor plans extend far beyond residential projects. They are valuable tools across various sectors:
- Residential Architecture: Enhance client communication and ensure a design that perfectly meets their needs.
- Commercial Design: Optimize space planning and facilitate collaboration among designers, architects, and stakeholders.
- Interior Design: Visualize furniture arrangements, lighting, and material selection to create stunning interiors.
- Landscape Architecture: Present landscape designs in an engaging way, showcasing the impact on the surrounding environment.
- Real Estate Marketing: Attract potential buyers with immersive virtual tours and interactive floor plans.
Choosing the Right Interactive Floor Plan Software

Selecting the appropriate software is crucial for leveraging the full potential of interactive floor plans. Consider factors such as user-friendliness, feature set, compatibility, and integration with other design tools. A robust platform should seamlessly integrate with your existing workflow, maximizing efficiency and minimizing disruption.
ArchNav: Your Partner in Interactive Architectural Visualization
ArchNav specializes in creating cutting-edge interactive floor plans that elevate the architectural design process. Our expertise in 3D modeling, visualization, and interactive technologies allows us to deliver exceptional results that exceed client expectations. We understand the importance of seamless collaboration and efficient communication, and our solutions are designed to empower both architects and clients throughout the project lifecycle. Contact us today to explore how ArchNav can transform your design workflow and enhance your client experience.
