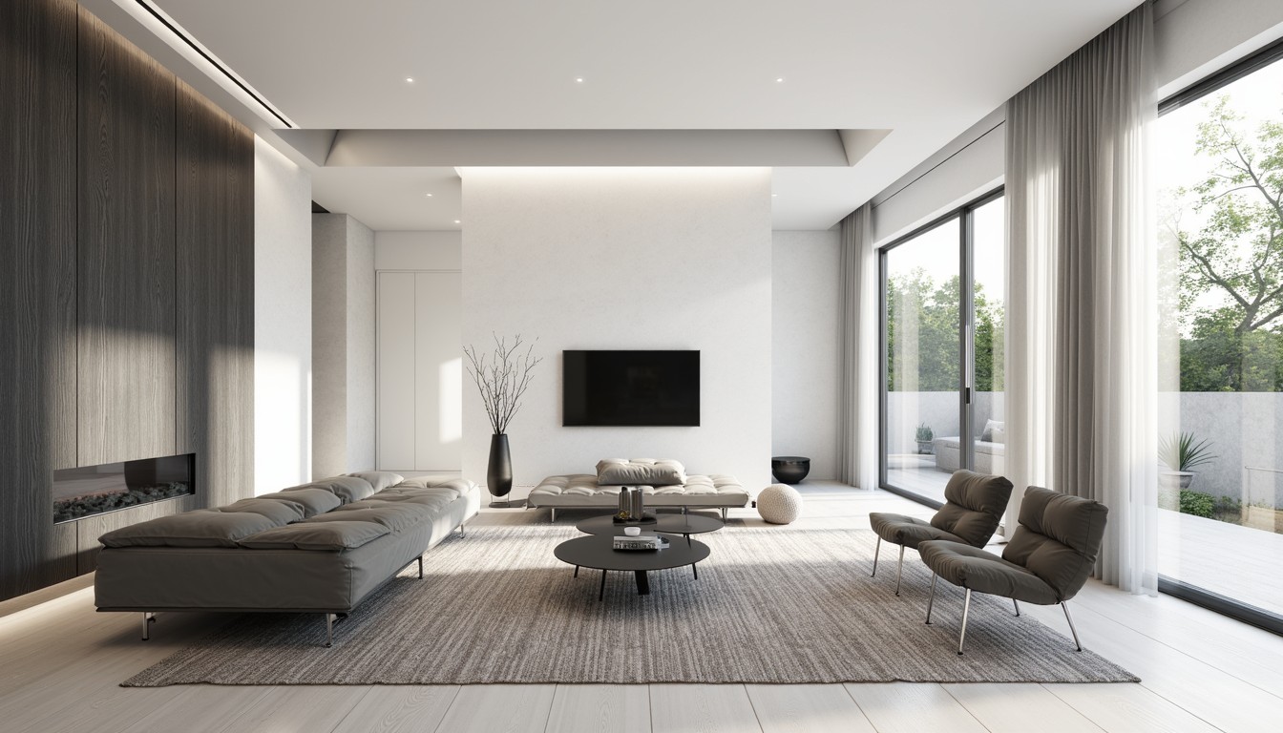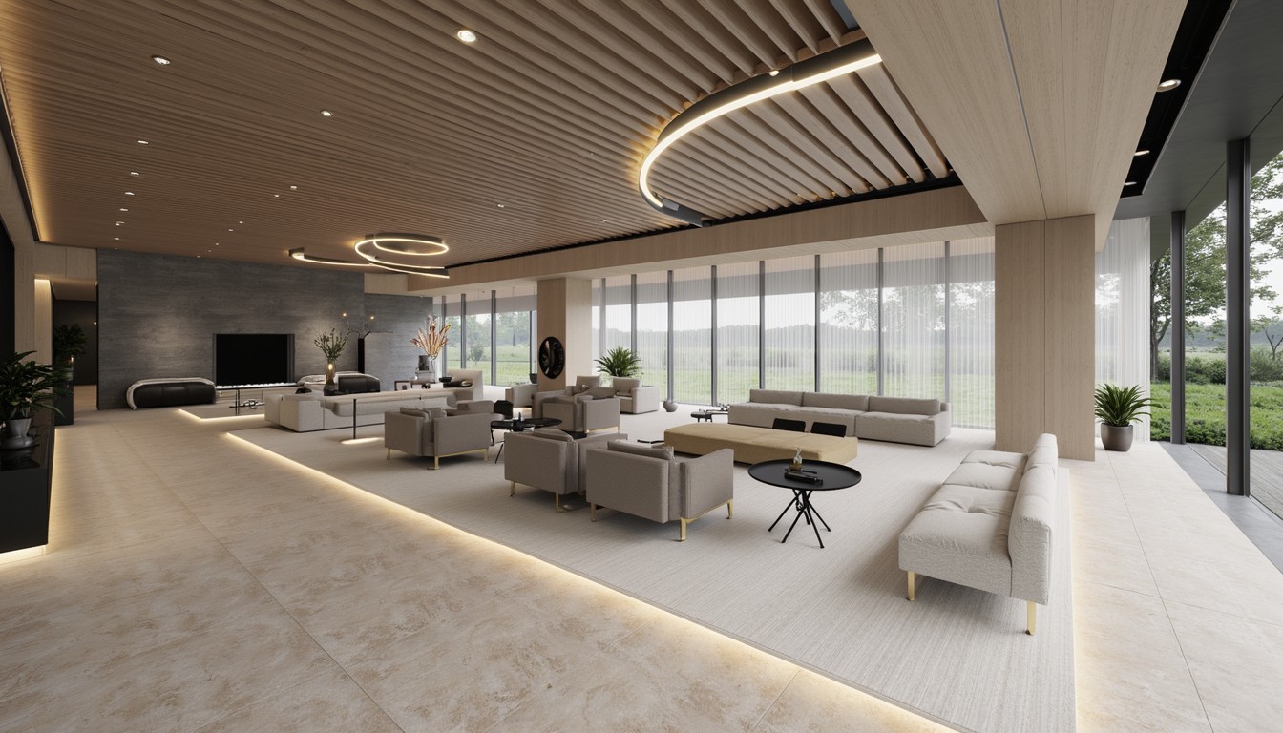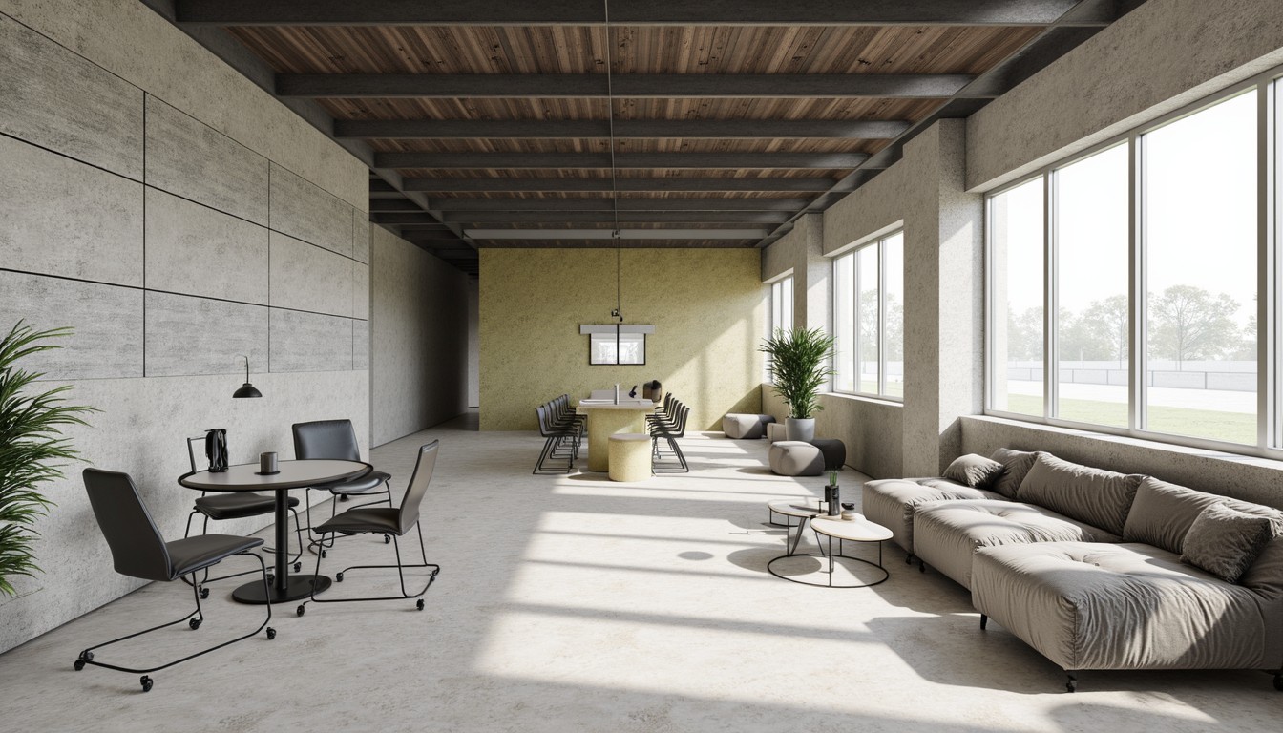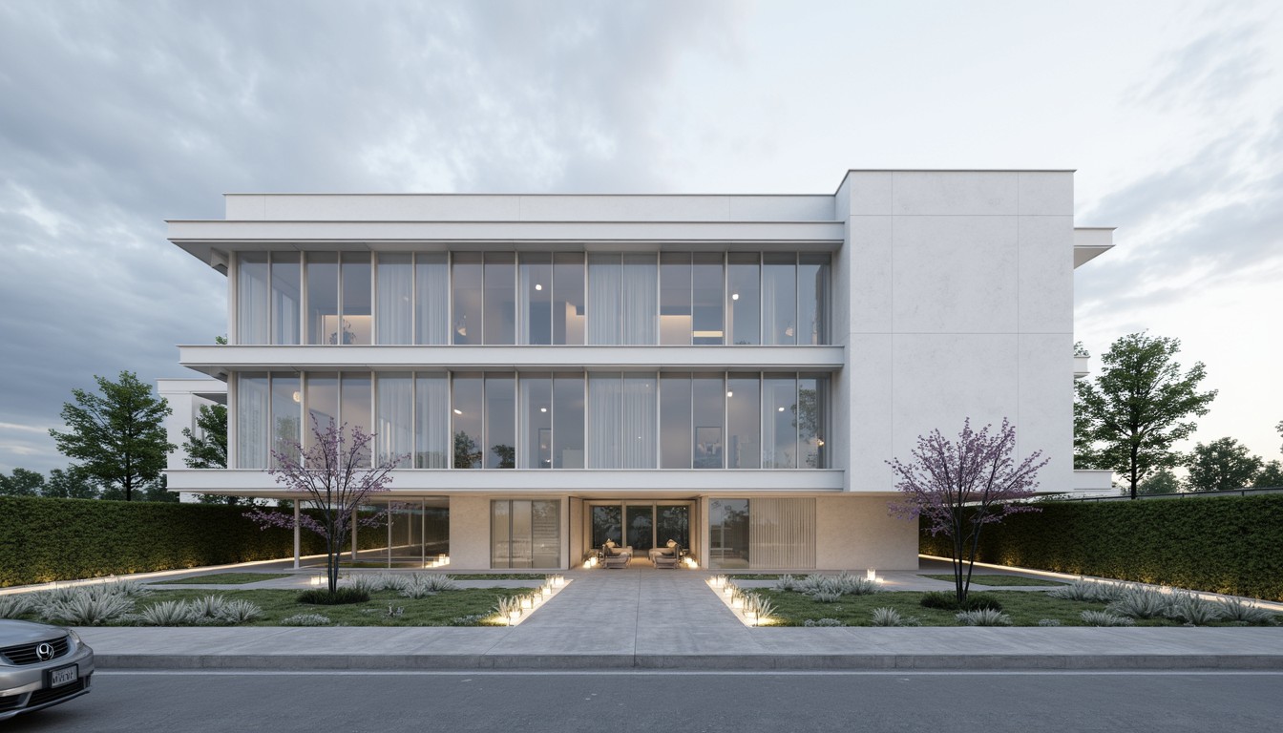Interactive Floor Plans: Design Customization Revolution
In today's dynamic architectural landscape, client collaboration and design flexibility are paramount. Gone are the days of static blueprints and one-way communication. ArchNav introduces a revolutionary approach to architectural visualization: interactive floor plans that empower clients to actively participate in the design customization process, leading to greater satisfaction and more impactful results.
The Power of Interactive Design

Interactive floor plans go beyond static images. They're dynamic, 3D models that allow clients to explore, manipulate, and personalize their future spaces. This immersive experience fosters a deeper understanding of the design, bridging the communication gap between architects and clients. Imagine the possibilities: clients can virtually 'walk' through their future home, rearrange furniture, experiment with different finishes, and even adjust wall positions – all before a single brick is laid.
Enhanced Client Engagement
Traditional methods often leave clients feeling disconnected from the design process. Interactive floor plans change this paradigm. By offering a hands-on experience, clients become active participants, leading to increased engagement and a stronger sense of ownership. This collaborative approach translates into fewer revisions, smoother approvals, and a more satisfying overall experience for everyone involved.
Seamless Collaboration
Interactive floor plans facilitate seamless communication between architects, designers, contractors, and clients. Changes and feedback can be implemented and visualized in real-time, minimizing misunderstandings and delays. This streamlined workflow optimizes the entire design process, saving time and resources.
Key Features of Interactive Floor Plans
ArchNav's interactive floor plans are packed with features designed to maximize customization and client engagement:
- 3D Visualization: Experience the space as if you're already living in it.
- Drag-and-Drop Functionality: Easily rearrange furniture, fixtures, and appliances.
- Material Selection: Explore various flooring, wall coverings, and countertop options.
- Customization Options: Adjust wall positions, door placements, and window sizes.
- Real-time Feedback: Instant visualization of changes, allowing for immediate adjustments.
- Virtual Walkthroughs: Immersive exploration of the space from different perspectives.
- Measurement Tools: Precise measurements of rooms and distances.
- Annotation Capabilities: Add notes and comments directly onto the floor plan.
- Multiple Views: Explore 2D and 3D views simultaneously.
- Export Options: Easily share the customized floor plan in various formats.
Real-World Applications

The applications of interactive floor plans are vast and span various architectural projects:
- Residential Design: Ideal for showcasing home designs to potential buyers or homeowners planning renovations.
- Commercial Projects: Optimize office layouts, retail spaces, and restaurant designs to maximize functionality and appeal.
- Interior Design: Experiment with different furniture arrangements and styles to create the perfect ambiance.
- Landscape Architecture: Visualize outdoor spaces, including gardens, patios, and swimming pools.
- Urban Planning: Showcase urban development projects and engage stakeholders in the planning process.
Benefits of Using Interactive Floor Plans
Beyond enhanced client engagement and seamless collaboration, interactive floor plans offer numerous benefits:
- Reduced Revisions: Fewer iterations mean less time and effort spent on design adjustments.
- Improved Client Satisfaction: Clients feel more involved and empowered throughout the design process.
- Increased Efficiency: Streamlined workflow saves time and resources.
- Better Decision-Making: Clients can visualize and compare different design options before committing.
- Competitive Advantage: Offer a cutting-edge service that sets your firm apart from the competition.
ArchNav: Your Partner in Interactive Design

ArchNav is at the forefront of architectural visualization, offering state-of-the-art interactive floor plan solutions. Our experienced team combines technological expertise with a deep understanding of architectural design principles to deliver exceptional results. We empower architects and designers to create immersive experiences that foster collaboration, enhance communication, and ultimately, elevate the design process.
Conclusion
Interactive floor plans represent a paradigm shift in architectural design, transforming the way architects and clients collaborate. By embracing this innovative technology, you can enhance client engagement, streamline workflows, and deliver exceptional results. Partner with ArchNav, and unlock the full potential of interactive design for your projects. Contact us today to learn more about how our cutting-edge solutions can revolutionize your architectural visualization.
