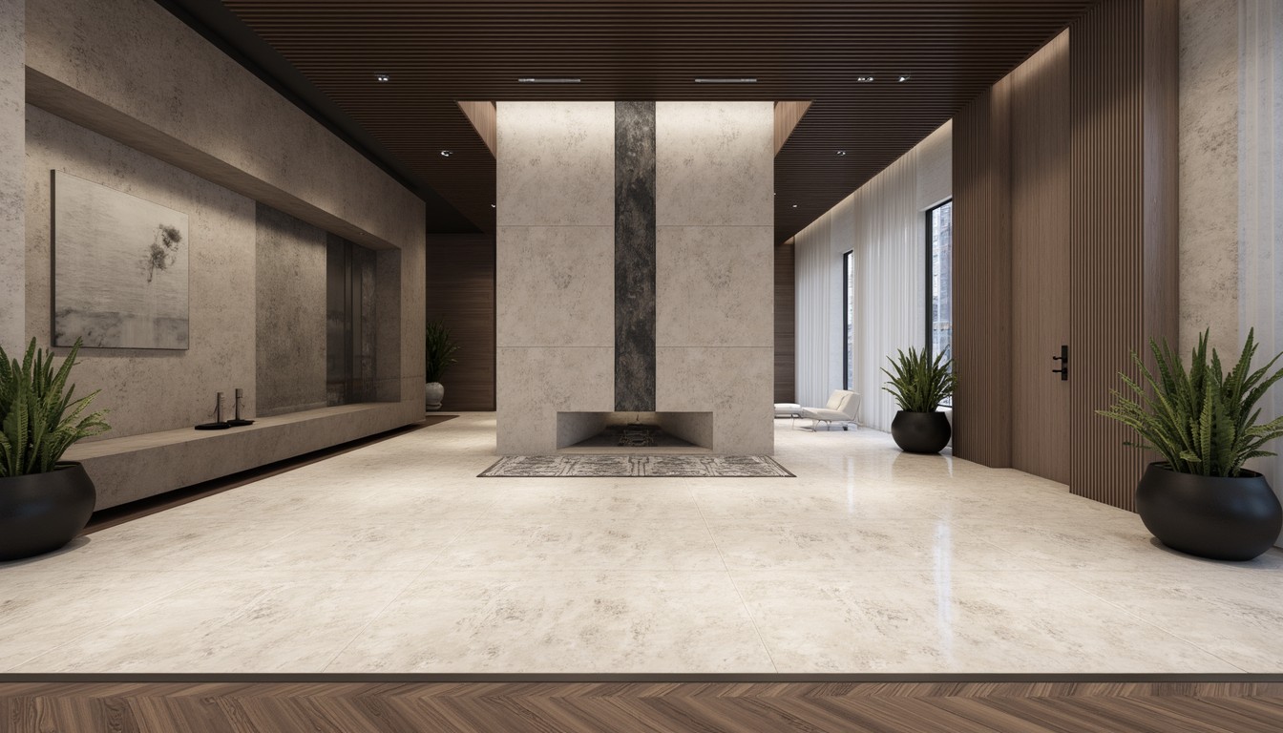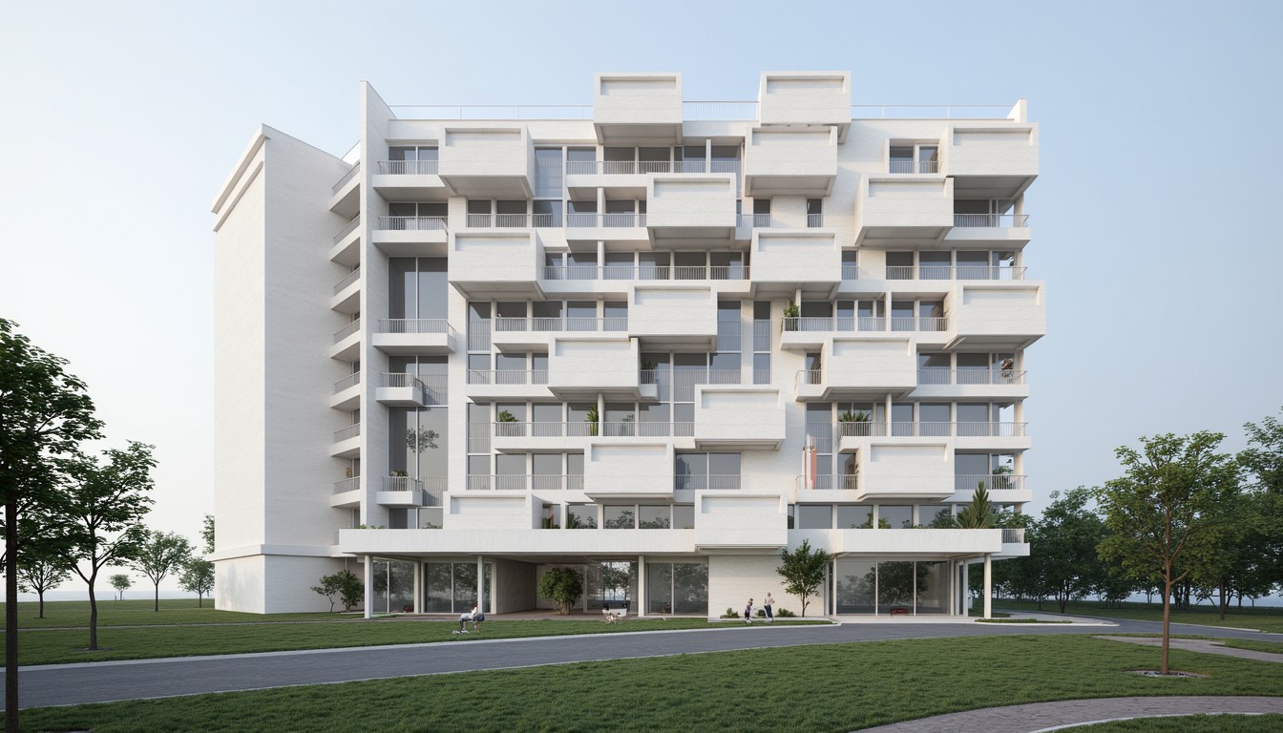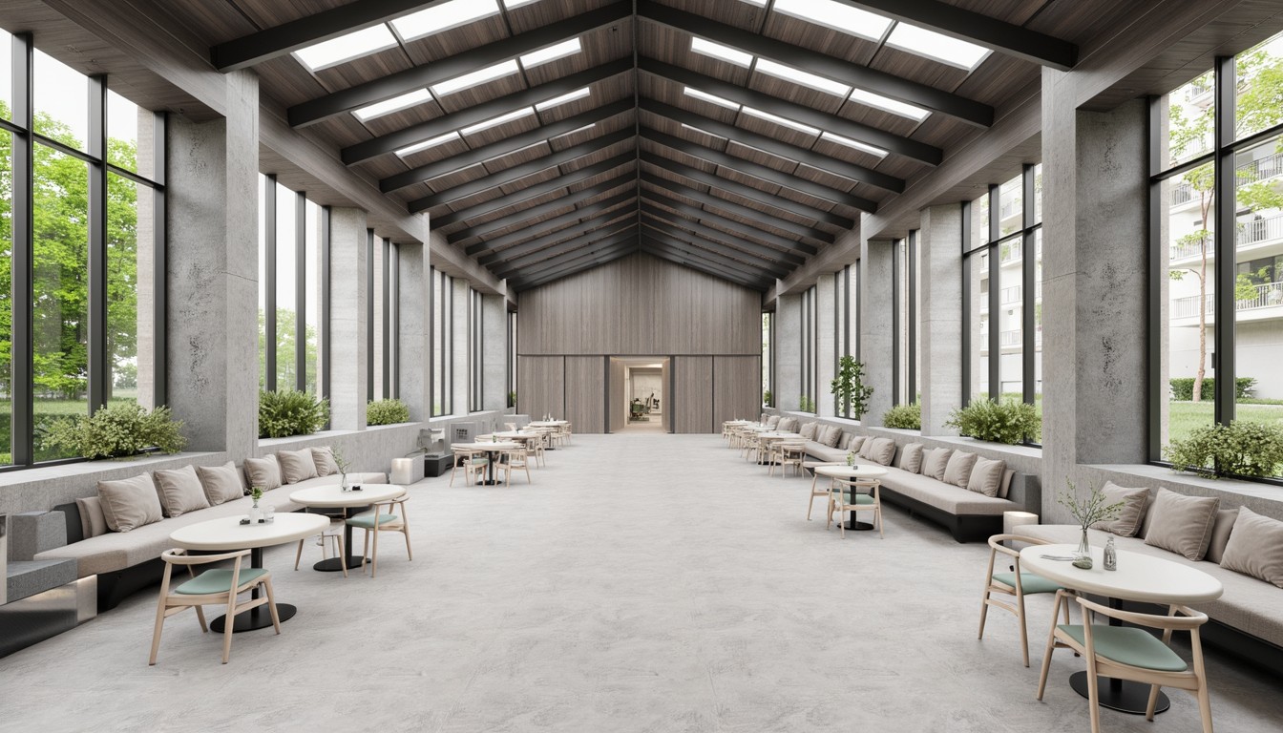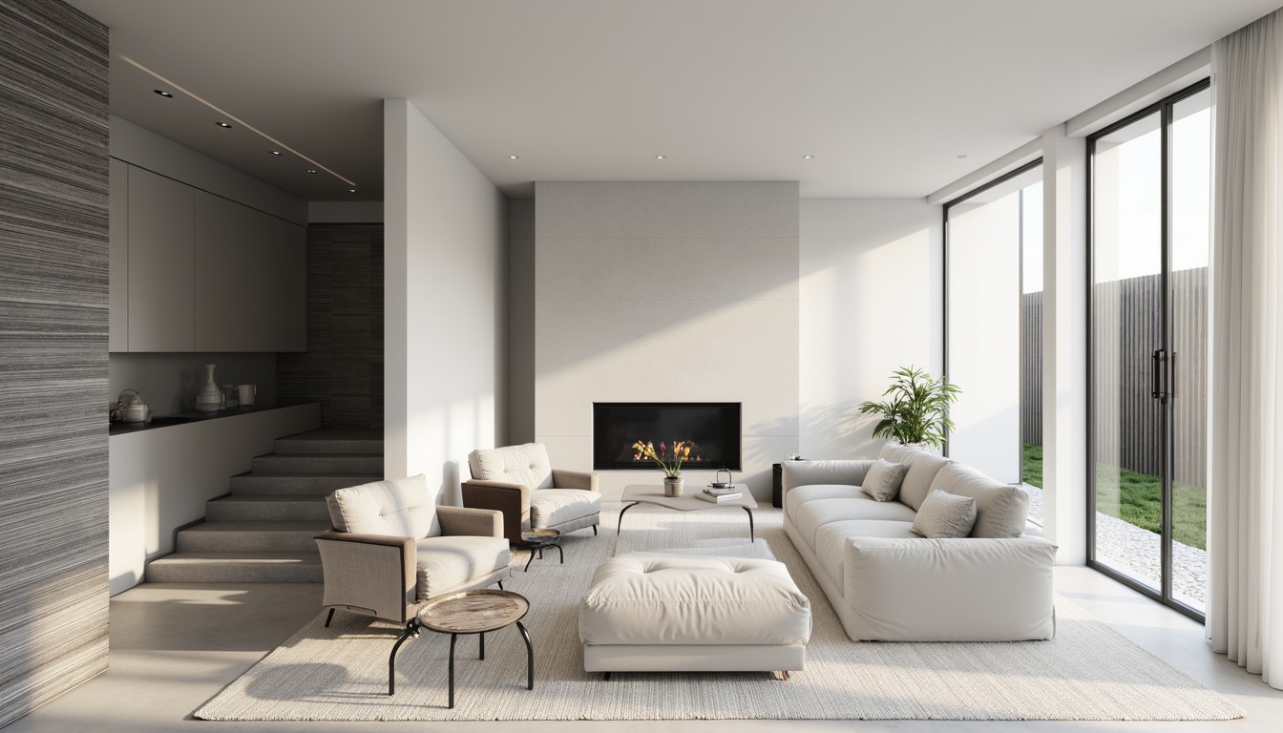Interactive Floor Plans: Revolutionizing Design Customization
In the dynamic world of architectural visualization, the ability to seamlessly integrate client feedback and preferences is paramount. Traditional static floor plans, while functional, often fall short in fostering effective collaboration and truly reflecting the client's vision. This is where interactive floor plans emerge as a game-changer, offering unparalleled design customization capabilities and transforming the way architects and clients interact throughout the design process.
The Power of Interactive Floor Plans

Interactive floor plans go beyond simple 2D representations. They are dynamic, digital models that allow clients to actively participate in the design process. This participatory approach enhances client satisfaction, minimizes misunderstandings, and ultimately leads to a more refined and personalized end product. Features such as:
- 3D walkthroughs: Experience the space as if you were already living in it.
- Furniture placement: Virtually arrange furniture and décor to see how it fits.
- Material selection: Explore different flooring, wall finishes, and cabinetry options.
- Real-time updates: See changes reflected instantly, facilitating quick iterations.
- Annotation and feedback tools: Clients can easily provide direct feedback on specific areas.
- Virtual reality (VR) integration: Immersive experiences enhance understanding and engagement.
Boosting Client Collaboration and Engagement

Interactive floor plans significantly improve client engagement by transforming a passive viewing experience into an active, collaborative process. Clients are no longer limited to reviewing static images; they can actively manipulate the design, experiment with different options, and provide real-time feedback. This fosters a stronger client-architect relationship built on mutual understanding and shared vision.
The ability to easily share and access interactive floor plans online further enhances collaboration. Architects can share projects with clients remotely, facilitating communication even across geographical distances. This accessibility significantly reduces the need for multiple in-person meetings, saving time and resources for both parties.
Real-World Applications of Interactive Floor Plans
The applications of interactive floor plans are extensive and span various architectural projects:
- Residential design: Clients can easily visualize their dream homes, experimenting with layouts, furniture placement, and material selections.
- Commercial spaces: Interactive floor plans allow businesses to plan efficient layouts, optimize workflow, and showcase their spaces to potential clients or investors.
- Interior design: Designers can utilize interactive tools to present detailed visualizations, allowing clients to fully understand design concepts before implementation.
- Landscape architecture: Interactive plans can showcase outdoor spaces, highlighting features such as patios, gardens, and walkways.
- Construction planning: Contractors can use interactive models for planning and coordination, enhancing communication and efficiency.
Overcoming Challenges in Implementing Interactive Floor Plans

While the benefits are clear, implementing interactive floor plans may present certain challenges. These include:
- Software proficiency: Architects and designers need to be proficient in the software used to create and manage interactive floor plans.
- Client technical literacy: Ensuring clients can easily navigate and utilize the interactive tools is crucial.
- Data management: Managing large datasets and ensuring smooth data transfer is essential for efficient collaboration.
- Cost considerations: The initial investment in software and training can be a factor.
However, the long-term benefits of increased client satisfaction, reduced revisions, and improved efficiency far outweigh these initial challenges. ArchNav provides comprehensive support and training to mitigate these concerns and ensure a smooth implementation process.
ArchNav: Your Partner in Interactive Floor Plan Design
ArchNav is a leader in architectural visualization, providing cutting-edge solutions that empower architects and clients alike. Our expertise in creating stunning and functional interactive floor plans ensures seamless collaboration and exceptional results. We offer a range of services, including custom-designed interactive floor plans, VR integration, and comprehensive training to help you harness the power of interactive design.
Contact us today to learn more about how ArchNav can transform your design process and elevate your client experience with the power of interactive floor plans.
