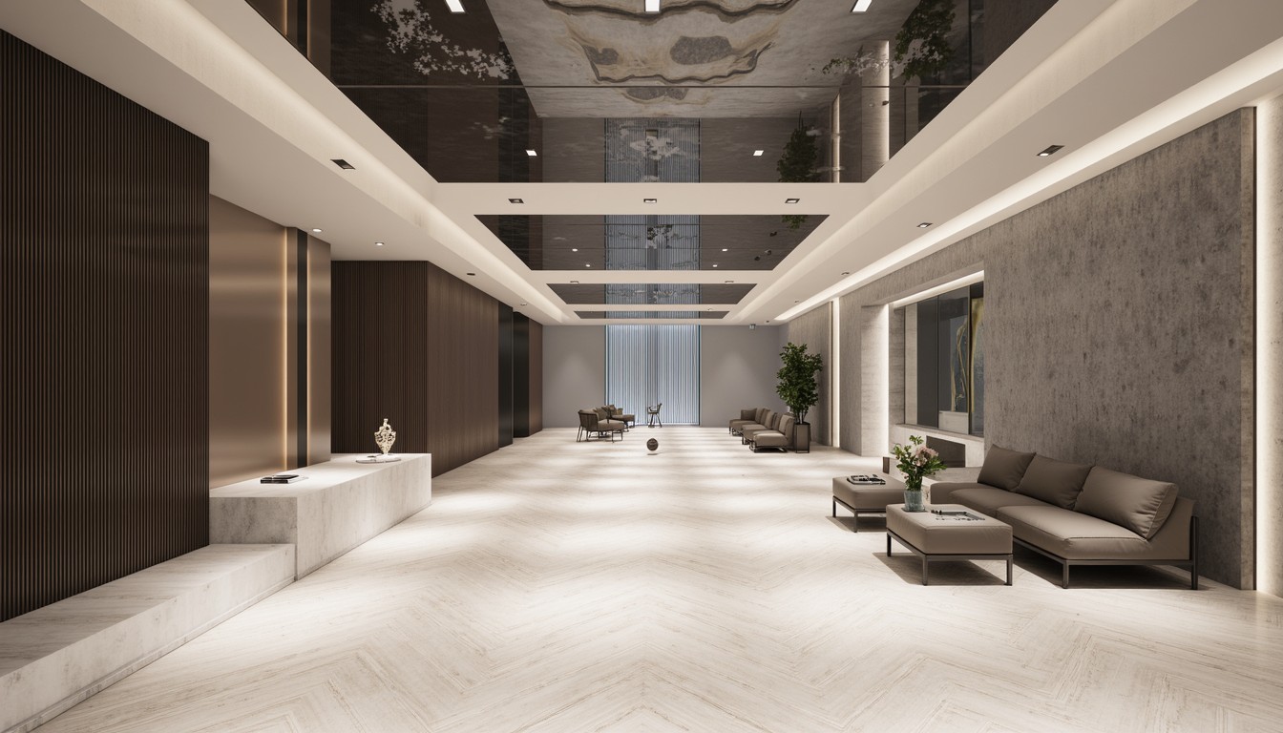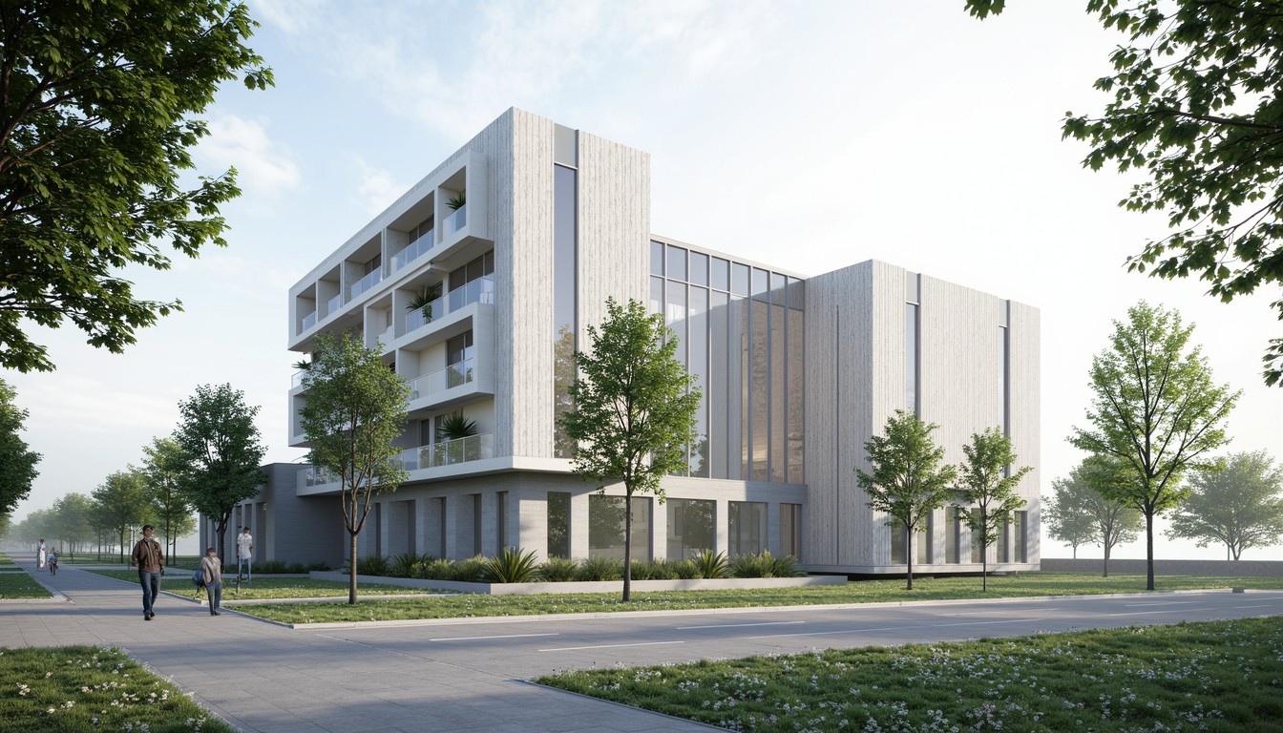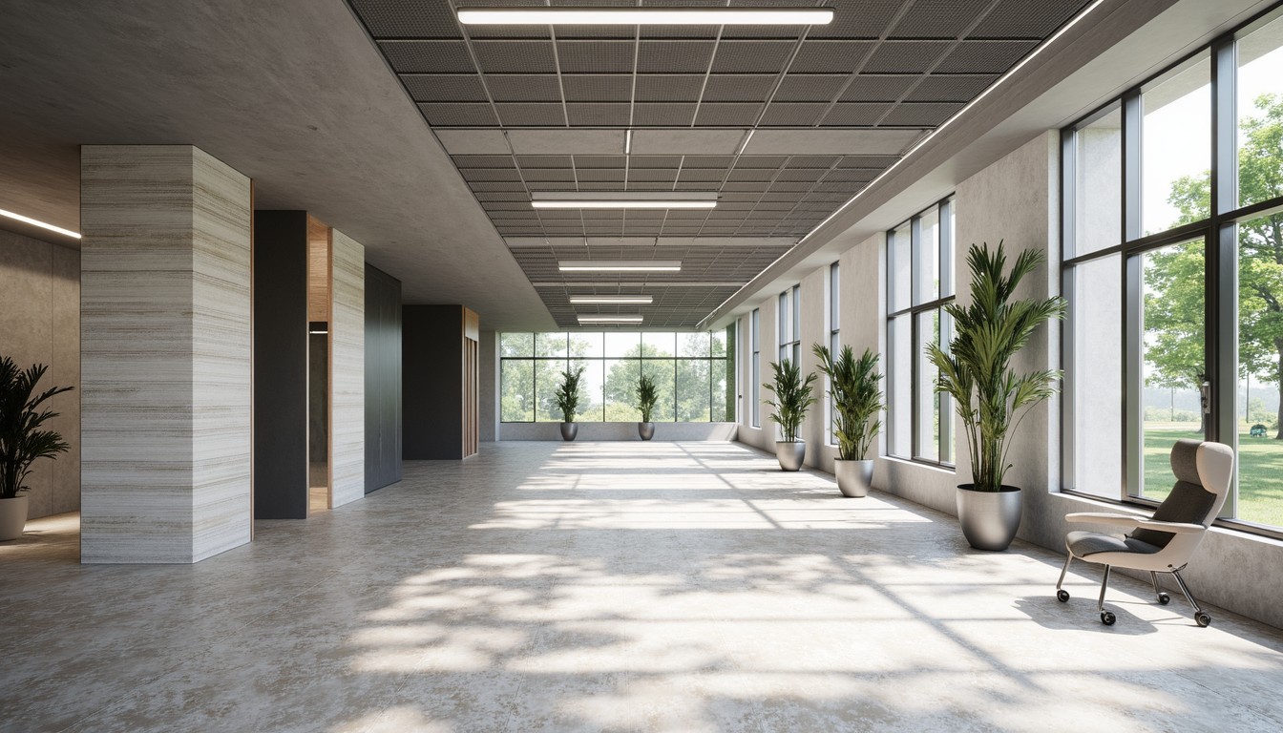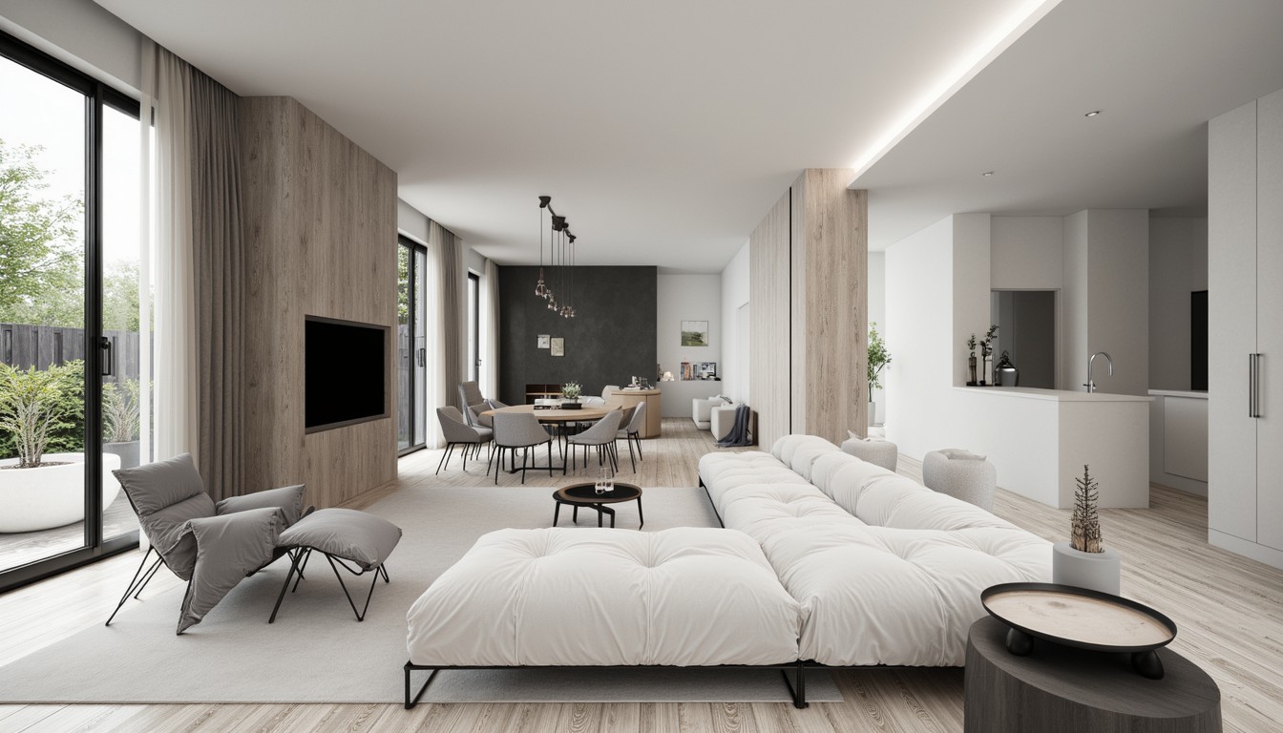Interactive Floor Plans: Designing Your Dream Home
In today's dynamic architectural landscape, static floor plans are becoming relics of the past. ArchNav champions the future of design with interactive floor plans, offering unparalleled customization and collaborative opportunities. This powerful tool transforms the design process, empowering both architects and clients to visualize and refine spaces with unprecedented precision and ease.
The Power of Interactive Floor Plans

Interactive floor plans go far beyond traditional blueprints. They offer a dynamic, three-dimensional experience, allowing users to explore the space virtually. This immersive experience facilitates better communication, faster decision-making, and ultimately, a more satisfying design outcome. Key benefits include:
- Enhanced Visualization: Experience your design in 3D, walking through rooms, exploring layouts, and visualizing furniture placement before construction even begins.
- Seamless Customization: Adjust wall positions, change room sizes, and experiment with different layouts effortlessly. Interactive tools allow for real-time modifications, enabling rapid iteration and exploration.
- Improved Client Collaboration: Share interactive floor plans with clients, allowing them to actively participate in the design process. This collaborative approach fosters transparency, reduces misunderstandings, and ensures the final design perfectly meets their needs.
- Cost Savings: Early identification and resolution of design issues through interactive visualization can significantly reduce costly rework and revisions during construction.
- Streamlined Workflow: Interactive tools streamline the design process, accelerating project timelines and increasing efficiency.
Customization Features: Taking Control of Your Design

ArchNav's interactive floor plans offer a comprehensive suite of customization tools. These features allow architects and clients to fine-tune every aspect of the design, from the placement of windows and doors to the selection of materials and finishes.
Wall and Room Manipulation:
Easily add, remove, or reposition walls, creating and modifying rooms in real-time. See the impact of changes instantly, experimenting with different configurations to optimize space and flow.
Furniture and Fixture Placement:
Drag and drop furniture and fixtures to visualize the space fully furnished. Experiment with different arrangements to find the perfect layout and maximize functionality. Our library of pre-loaded furniture models ensures a realistic representation.
Material and Finish Selection:
Select from a vast library of materials and finishes, instantly visualizing the impact of your choices. Explore different flooring options, wall coverings, and countertop materials to perfect the aesthetic of each room.
3D Visualization and Walkthroughs:
Experience your design in a fully immersive 3D environment. Take virtual walkthroughs, exploring the space from different perspectives. This feature provides a realistic preview of the final product, allowing for detailed review and refinement.
Lighting and Shadows:
Simulate natural and artificial lighting to understand how light impacts the overall ambiance and functionality of each space. Adjust lighting levels and placements to create the desired mood and atmosphere.
Real-World Applications: Transforming Design Processes

Interactive floor plans are revolutionizing various aspects of the architectural and design industry:
- Residential Design: Create personalized floor plans for custom homes, maximizing space and meeting client preferences.
- Commercial Design: Optimize layouts for offices, retail spaces, and restaurants, enhancing efficiency and customer experience.
- Interior Design: Visualize furniture arrangements, material selections, and lighting schemes, ensuring a cohesive and aesthetically pleasing design.
- Renovation Projects: Plan and visualize home renovations, accurately representing the before-and-after transformations.
- Landscape Architecture: Integrate floor plans with landscape designs, creating a holistic view of the project.
ArchNav: Your Partner in Interactive Design
ArchNav provides state-of-the-art interactive floor plan solutions, empowering architects and designers to create exceptional projects. Our platform combines cutting-edge technology with intuitive interfaces, ensuring a seamless and efficient design process. We are committed to providing innovative tools that enhance collaboration, streamline workflows, and deliver exceptional results. Contact us today to learn more about how ArchNav can elevate your design capabilities.
