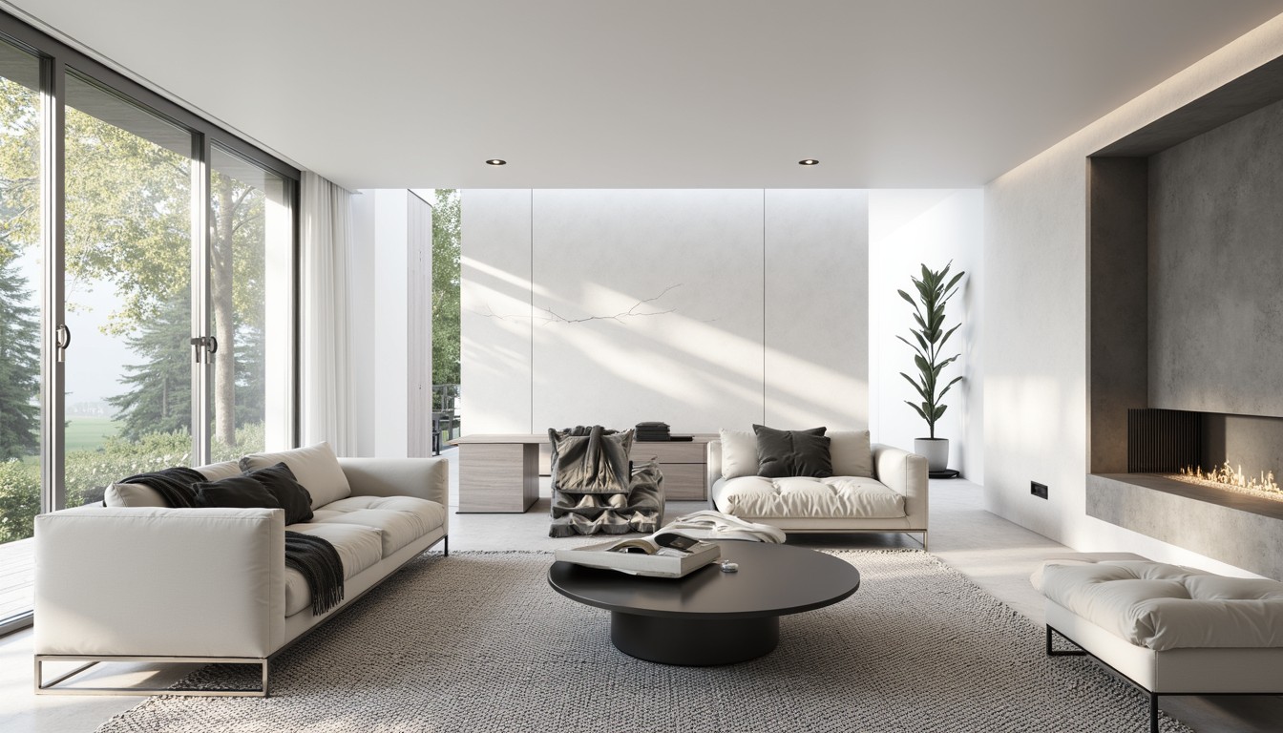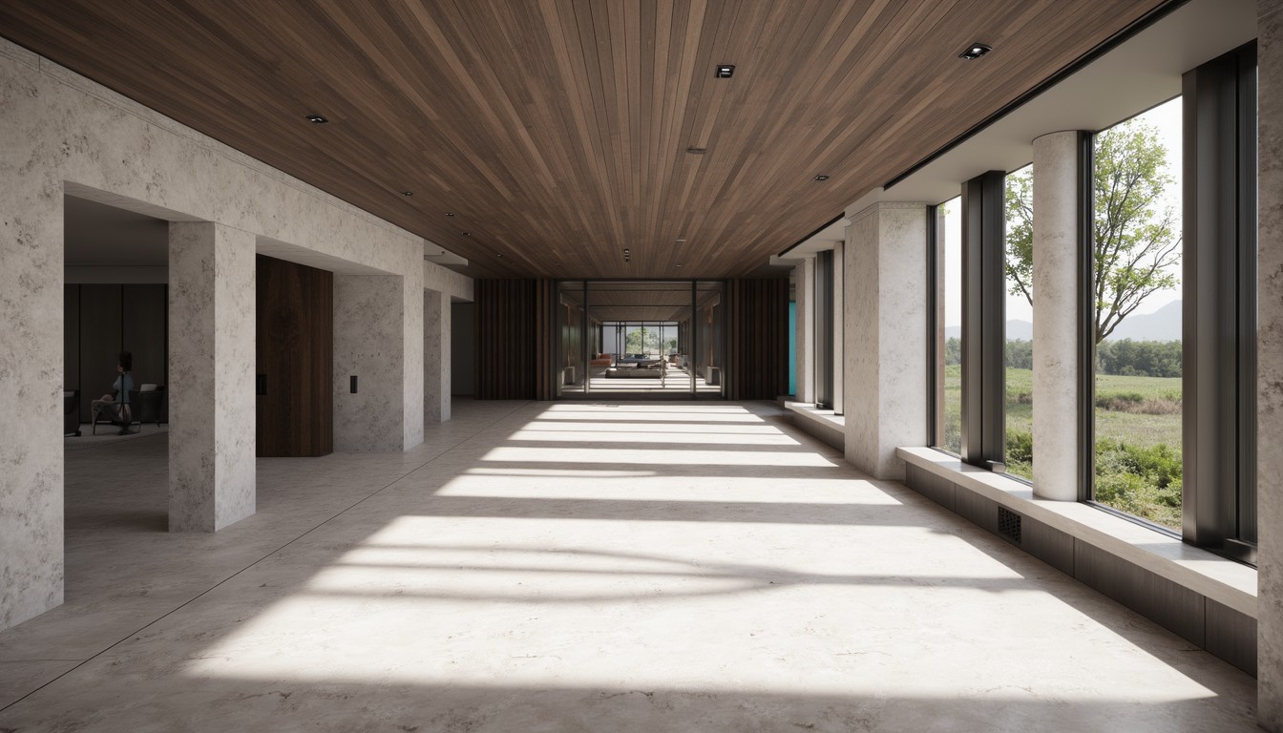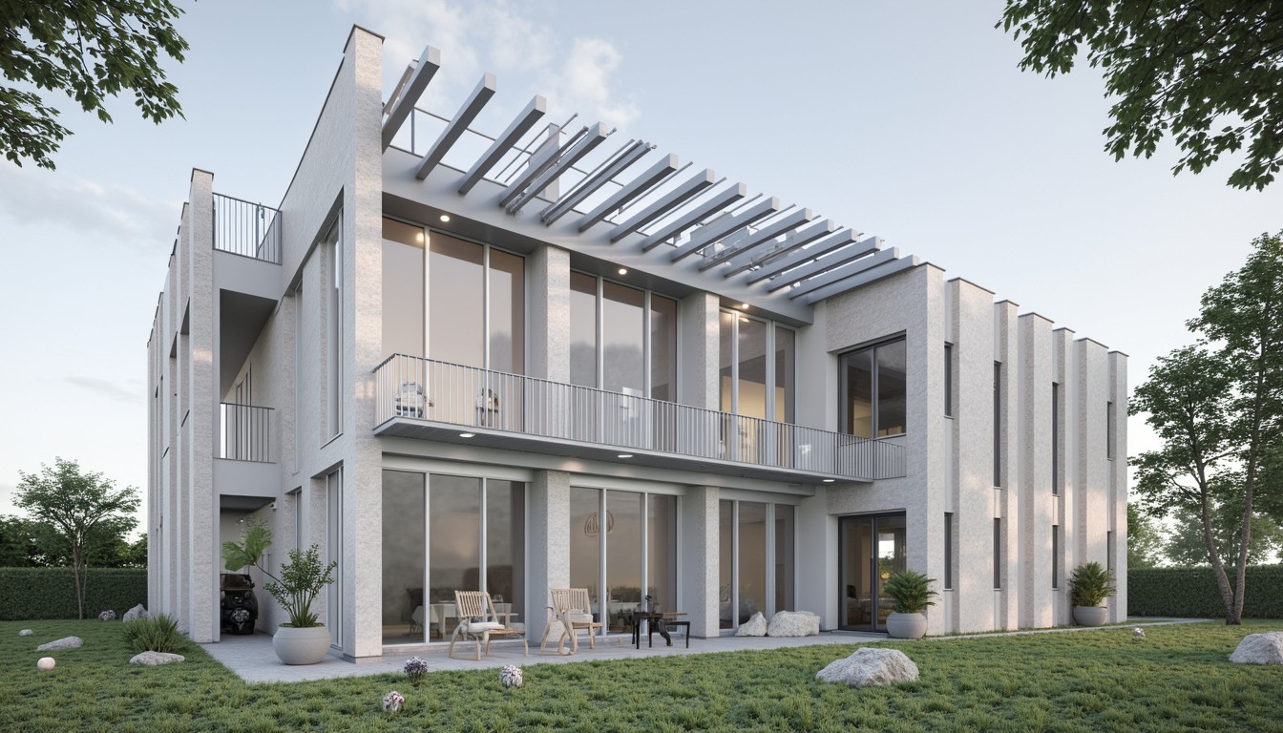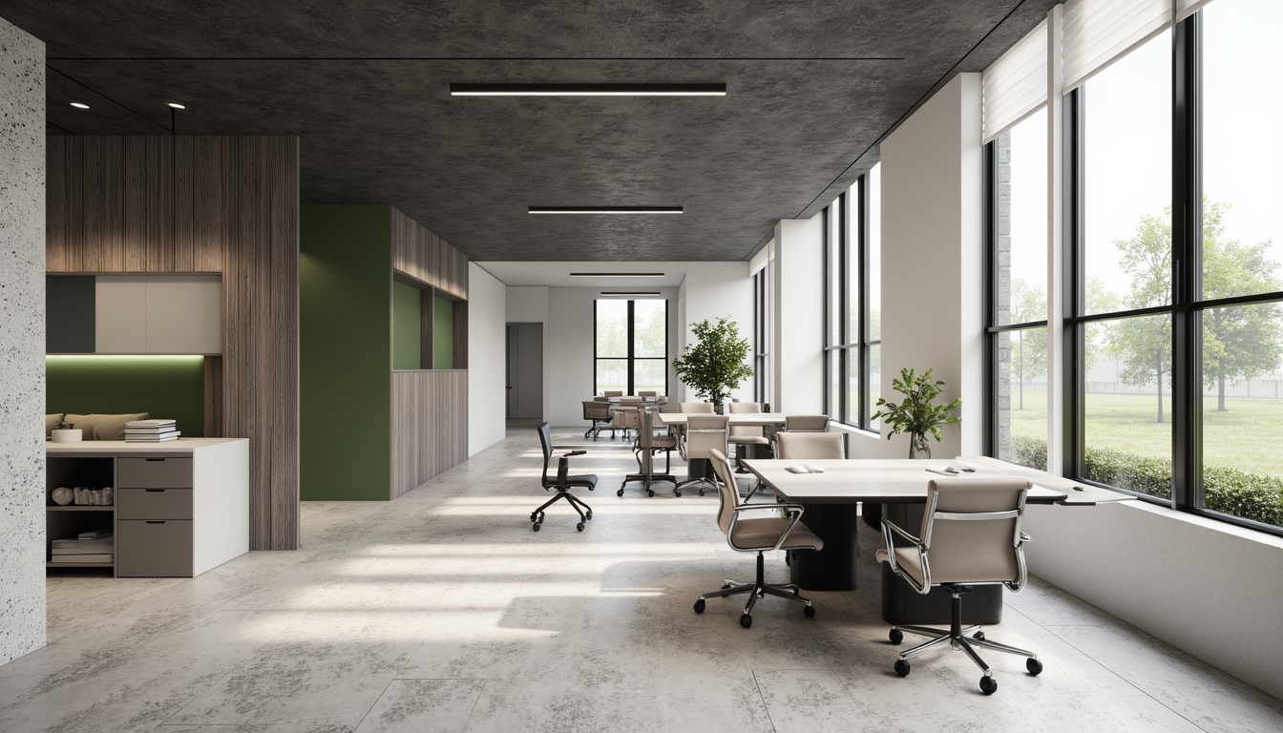Interactive Floor Plans: Design Customization Made Easy
In the dynamic world of architecture and interior design, efficient communication and collaborative design are paramount. Traditional static floor plans often fall short in conveying the nuances of a design and facilitating client feedback. This is where interactive floor plans step in, offering a revolutionary approach to design customization and client engagement. ArchNav leads the way in providing cutting-edge interactive floor plan technology, transforming the way architects and designers collaborate and present their visions.
The Power of Interactive Floor Plans

Interactive floor plans go beyond static images; they're dynamic, engaging tools that empower both designers and clients. Imagine a floor plan where you can:
- Explore 3D models: Seamlessly transition from 2D plans to immersive 3D environments, offering a comprehensive understanding of the space.
- Manipulate furniture and fixtures: Drag and drop furniture, experiment with layouts, and visualize different design options in real-time.
- Customize materials and finishes: Select from a vast library of materials and instantly see how they impact the overall design aesthetic.
- Experience virtual walkthroughs: Navigate through the space virtually, experiencing the scale and flow firsthand.
- Generate detailed reports: Extract precise measurements, area calculations, and other essential data directly from the interactive plan.
- Collaborate seamlessly: Share interactive floor plans with clients and colleagues for real-time feedback and collaboration.
Benefits of Interactive Floor Plans for Design Customization
The benefits extend beyond mere aesthetics. Interactive floor plans significantly streamline the design process, leading to increased efficiency and improved client satisfaction:
Enhanced Client Communication:
Interactive floor plans bridge the communication gap between designers and clients. Clients can actively participate in the design process, providing instant feedback and ensuring the final product aligns perfectly with their vision. This collaborative approach minimizes misunderstandings and revisions, saving time and resources.
Faster Design Iteration:
Experimentation becomes effortless. With the ability to instantly modify elements and visualize the results, designers can quickly iterate on different design concepts, exploring various possibilities and optimizing the layout for functionality and aesthetics. This accelerates the design process and allows for more creative exploration.
Reduced Errors and Revisions:
The interactive nature of the plans allows for immediate error detection. Clients can identify potential issues early on, preventing costly and time-consuming revisions later in the project. This collaborative approach leads to a more refined and accurate final product.
Improved Client Satisfaction:
By involving clients actively in the design process and providing them with a clear, intuitive visualization of the space, interactive floor plans significantly enhance client satisfaction. The feeling of ownership and involvement fosters a stronger client-designer relationship.
Real-World Applications of Interactive Floor Plans

The versatility of interactive floor plans extends across various architectural and design disciplines:
- Residential Design: From visualizing kitchen layouts to exploring different bathroom configurations, interactive floor plans empower homeowners to make informed decisions.
- Commercial Design: Optimize office spaces, retail layouts, and restaurant designs by experimenting with furniture arrangements and space utilization.
- Landscape Architecture: Visualize outdoor spaces, including pathways, gardens, and pools, allowing clients to experience the design before construction.
- Interior Design: Experiment with color schemes, materials, and furniture styles, providing clients with a comprehensive understanding of the final look and feel.
Choosing the Right Interactive Floor Plan Software
Selecting the right software is crucial. Look for features such as intuitive interfaces, extensive material libraries, seamless 3D integration, and robust collaboration tools. ArchNav's cutting-edge technology offers all of these features and more, providing an unparalleled experience for both designers and clients.
ArchNav: Your Partner in Interactive Design

ArchNav is at the forefront of architectural visualization, providing innovative solutions that empower architects and designers. Our interactive floor plan technology is designed to streamline your workflow, enhance client communication, and ultimately deliver exceptional results. We combine cutting-edge technology with intuitive design to create an experience that is both powerful and user-friendly. Contact us today to learn how ArchNav can transform your design process.
Conclusion
Interactive floor plans are no longer a luxury but a necessity in modern architectural and interior design. They offer a powerful combination of visual appeal, collaborative potential, and design efficiency. ArchNav's expertise in creating immersive and interactive experiences allows you to take your design projects to the next level, ensuring client satisfaction and project success. Embrace the future of design with ArchNav.
