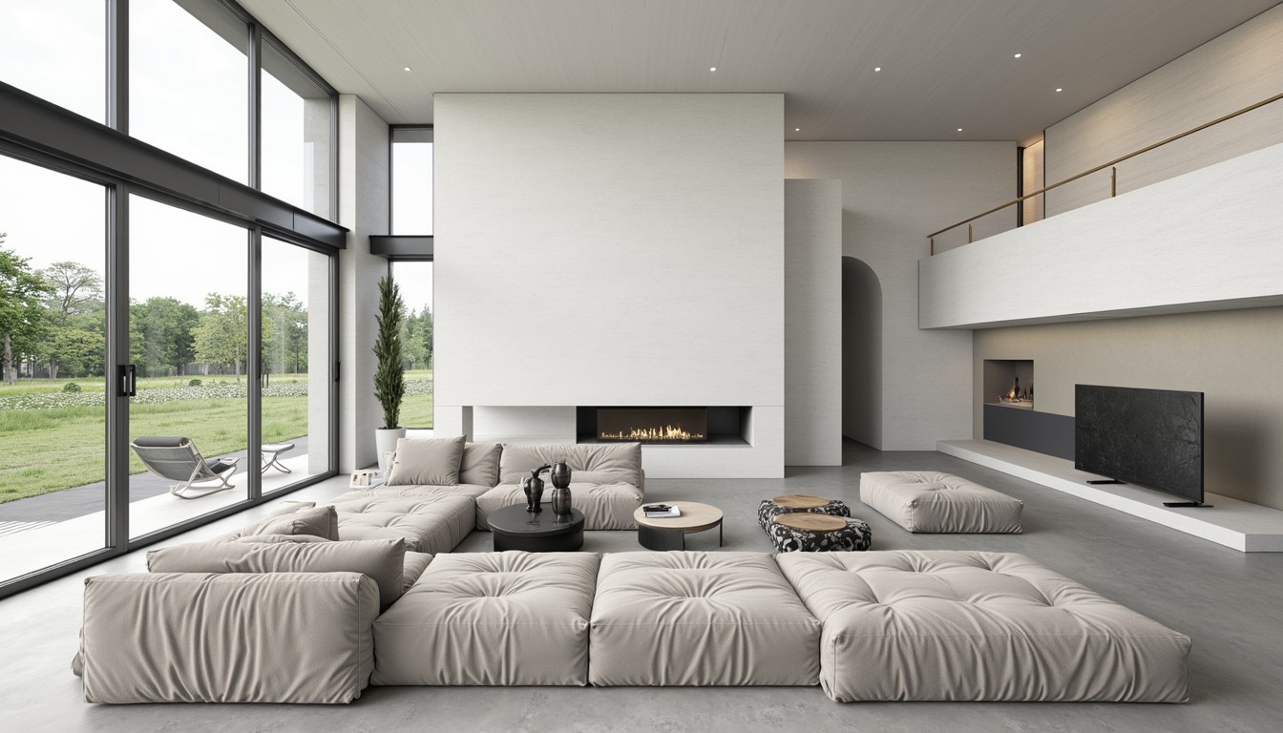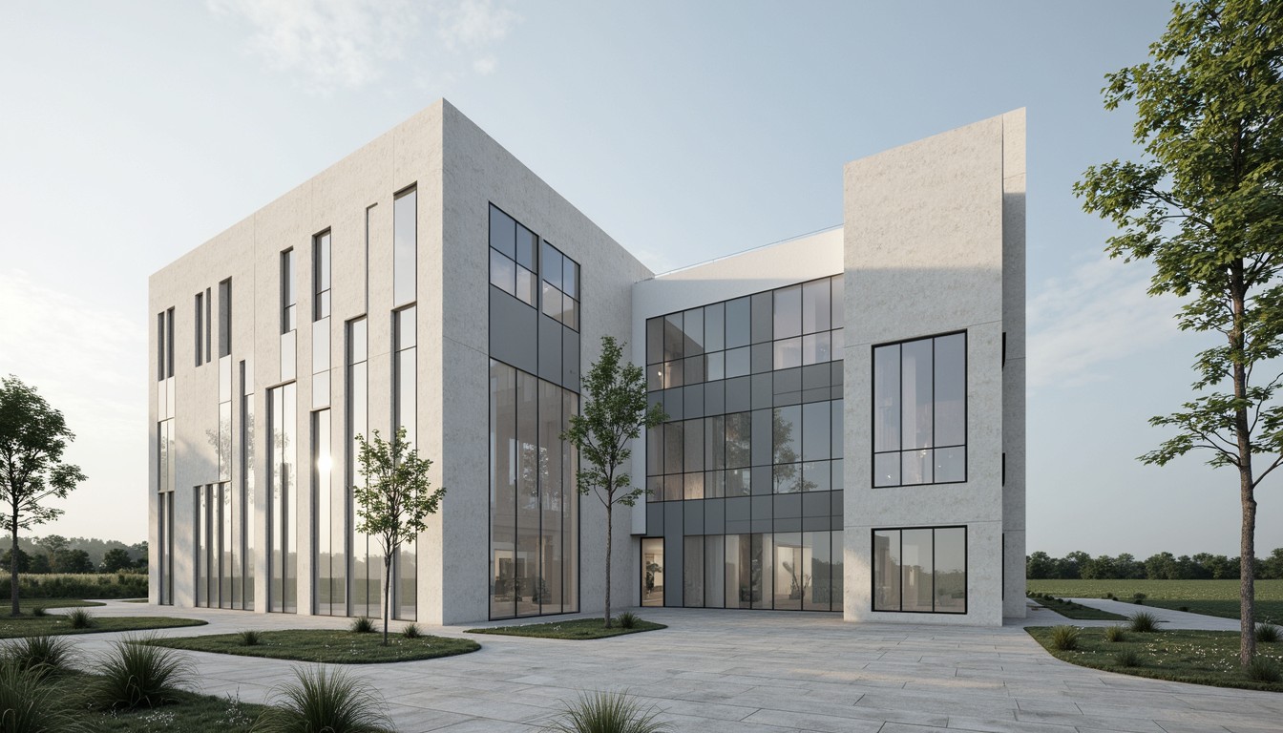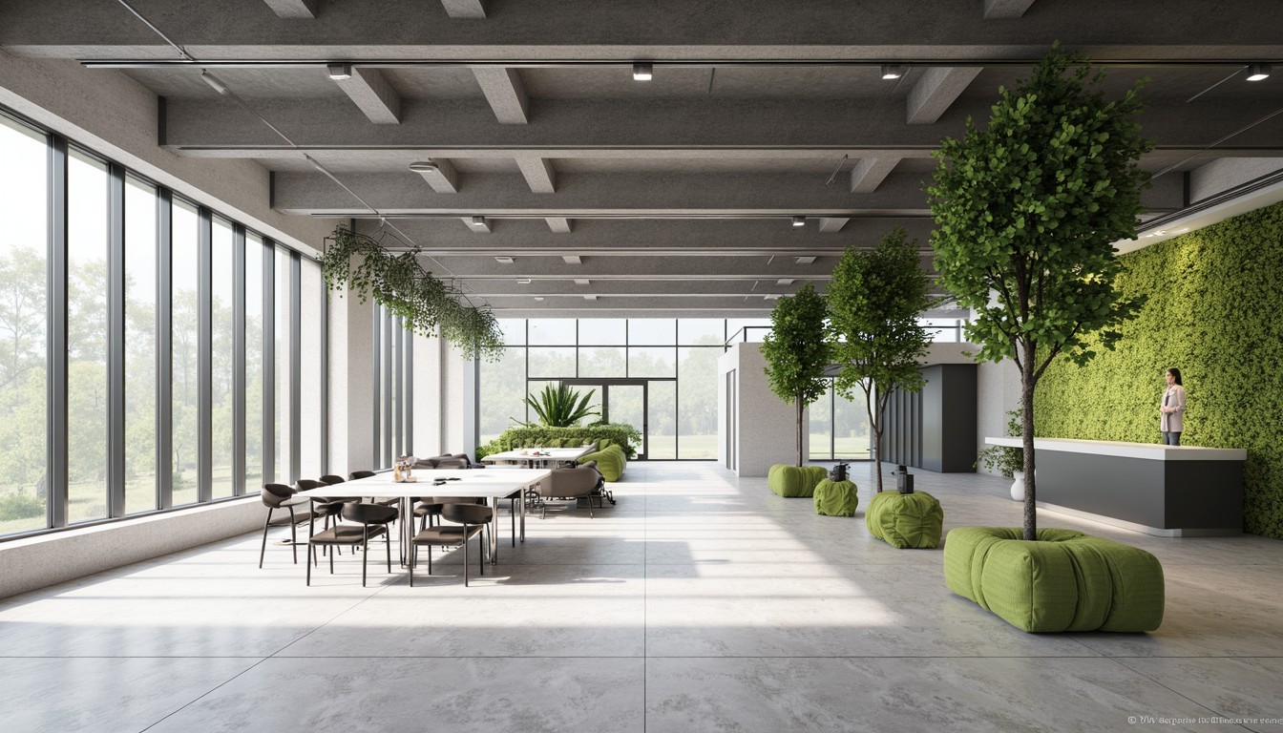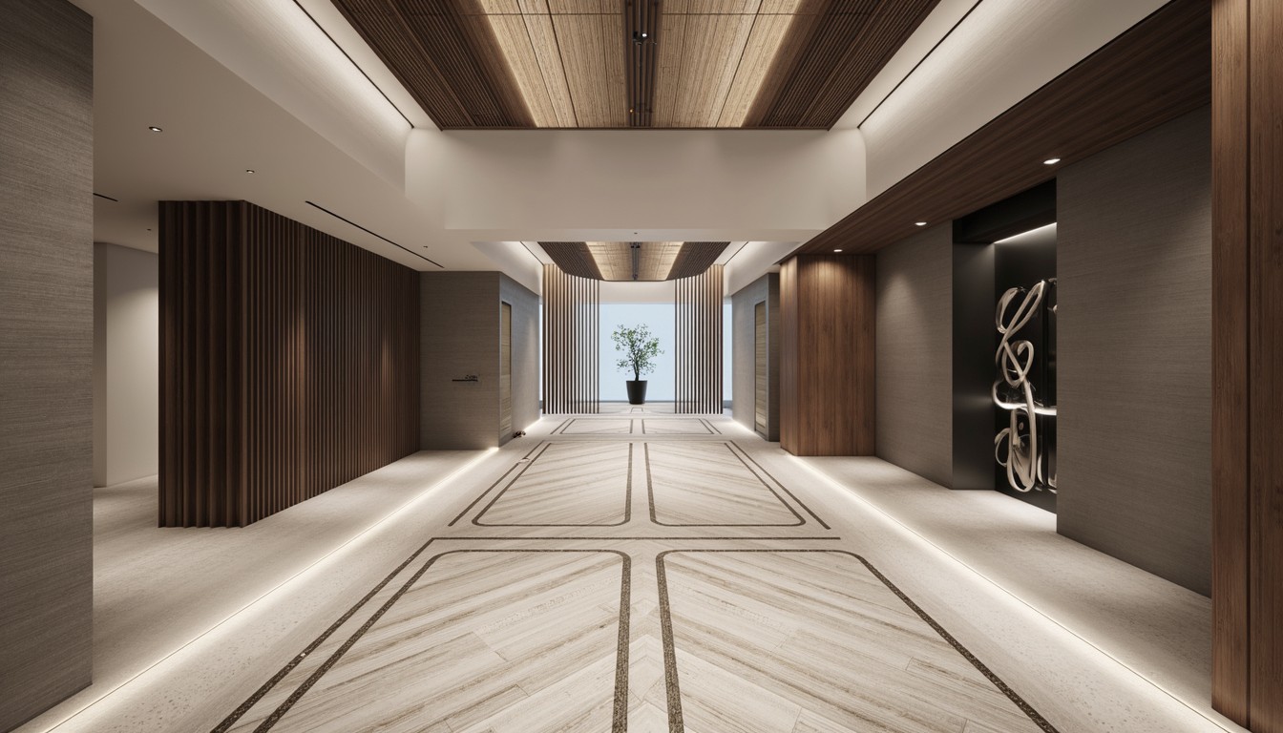Interactive Floor Plans: Revolutionizing Design Customization
In the dynamic world of architecture, client collaboration and design flexibility are paramount. Traditional static floor plans often fall short in effectively conveying design options and facilitating meaningful client input. This is where interactive floor plans emerge as a game-changer, offering unparalleled opportunities for design customization and significantly enhancing the overall design process. ArchNav, a leader in architectural visualization, harnesses the power of interactive floor plans to deliver exceptional results for our clients.
The Power of Interactive Floor Plans

Interactive floor plans go beyond static images; they are dynamic, three-dimensional representations of a building's layout, allowing architects and clients to explore design options in real-time. This interactive capability fosters a collaborative environment, empowering clients to actively participate in shaping their dream spaces. Features like drag-and-drop functionality, 3D model rotations, and virtual walkthroughs provide an intuitive and engaging experience, unlike anything offered by traditional methods.
Enhanced Client Engagement and Collaboration
One of the most significant advantages of interactive floor plans is their ability to bridge the communication gap between architects and clients. Instead of relying on lengthy explanations and potentially misinterpretations of 2D drawings, clients can directly visualize changes and offer immediate feedback. This interactive process promotes better understanding, reduces misunderstandings, and ultimately leads to higher client satisfaction.
Seamless Design Exploration and Modification
Interactive floor plans offer an intuitive platform for exploring various design possibilities. Architects can easily experiment with different layouts, furniture arrangements, and material selections, allowing clients to witness the impact of these changes instantly. This iterative process enables clients to actively participate in the design refinement, resulting in a final product that perfectly reflects their vision and needs. Features like virtual staging, allowing clients to ‘see’ furniture within the space, further enhance this process.
Real-Time Feedback and Iterative Design
The real-time feedback loop offered by interactive floor plans is invaluable. Clients can instantly see the results of their suggestions, leading to quicker design iterations and a more efficient design process. This collaborative approach minimizes revisions and ensures the final design aligns perfectly with the client's expectations. This iterative process is significantly faster and more cost-effective than traditional methods.
Real-World Applications of Interactive Floor Plans

The applications of interactive floor plans extend across various architectural projects, including:
- Residential Design: Clients can easily experiment with different room layouts, kitchen designs, and bathroom configurations, ensuring their new home perfectly meets their lifestyle needs.
- Commercial Spaces: Interactive floor plans are invaluable for designing offices, retail spaces, and restaurants, allowing clients to visualize optimal layouts for workflow, customer flow, and overall functionality.
- Interior Design: Clients can experiment with different furniture arrangements, color palettes, and material selections, ensuring the final design reflects their personal style and preferences.
- Landscape Architecture: Interactive plans can showcase different landscaping options, including the placement of trees, pathways, and water features, allowing clients to visualize the final outdoor space.
Benefits for Architects and Clients
Interactive floor plans offer a multitude of benefits for both architects and clients:
For Architects:
- Improved Client Communication: Clearer and more effective communication leads to fewer misunderstandings and revisions.
- Streamlined Design Process: Faster iterations and quicker feedback loops contribute to a more efficient workflow.
- Enhanced Professional Image: Offering cutting-edge technology demonstrates professionalism and innovation.
- Increased Client Satisfaction: Happy clients lead to referrals and repeat business.
For Clients:
- Active Participation in Design: Clients feel empowered and involved in creating their dream space.
- Clear Visualization of Design Options: No more ambiguity or misinterpretations of traditional drawings.
- Reduced Risk of Errors and Revisions: Real-time feedback minimizes the chances of costly mistakes.
- Greater Satisfaction with the Final Product: The final design perfectly aligns with their vision and expectations.
ArchNav's Expertise in Interactive Floor Plans

At ArchNav, we leverage the power of cutting-edge technology to create stunning and highly interactive floor plans. Our team of experienced architects and visualization specialists utilize advanced software and techniques to deliver exceptional results. We understand the importance of seamless integration and intuitive user interfaces, ensuring both architects and clients have a smooth and enjoyable experience. We go beyond simply creating interactive plans; we craft immersive experiences that truly bring your architectural vision to life.
Conclusion
Interactive floor plans are transforming the architectural design process, offering unparalleled opportunities for design customization and client collaboration. By embracing this technology, architects can enhance communication, streamline workflows, and ultimately deliver projects that exceed client expectations. ArchNav is committed to providing innovative and high-quality interactive floor plan solutions, empowering architects and clients to create exceptional spaces together. Contact us today to learn how we can help you revolutionize your design process.
