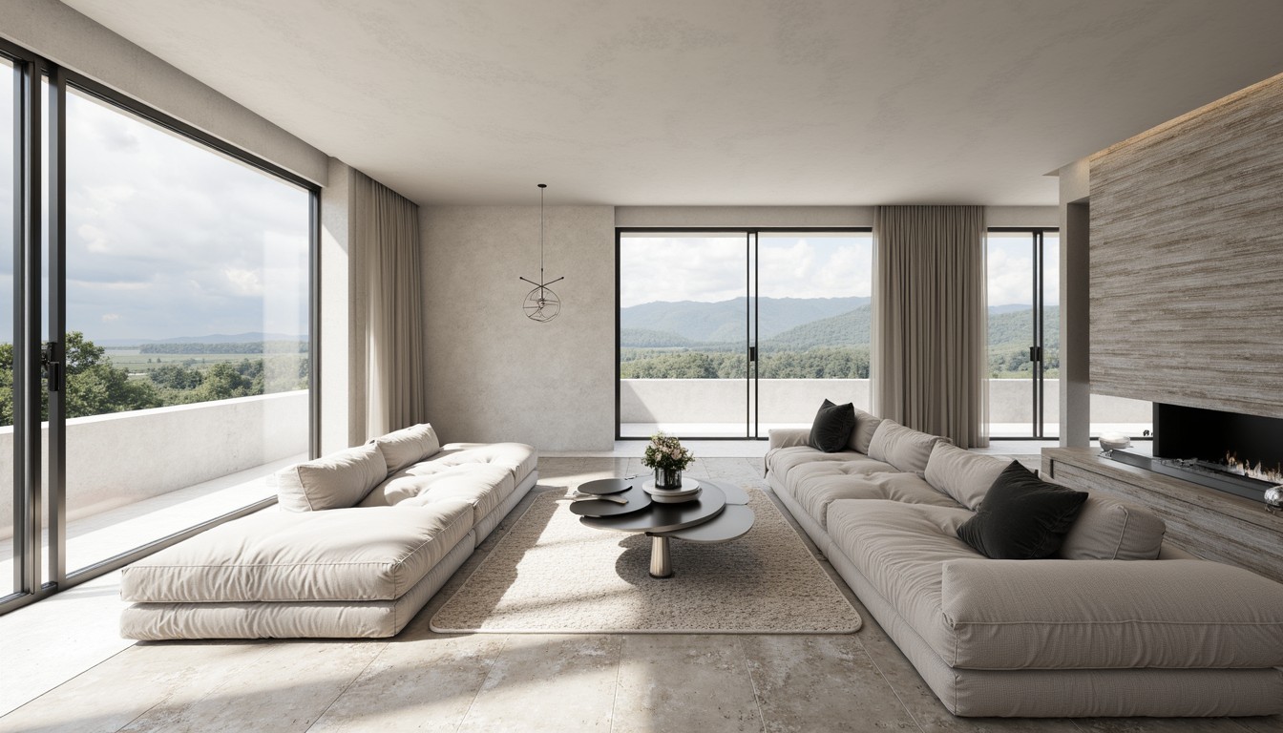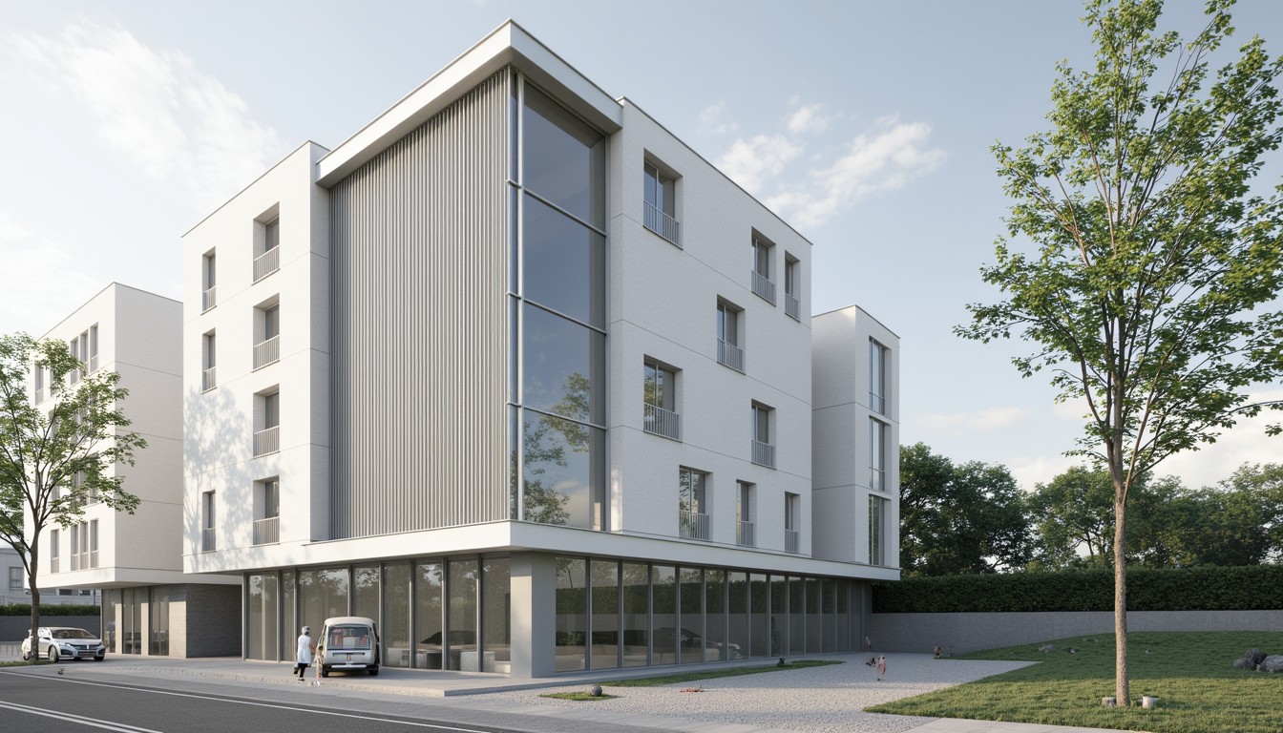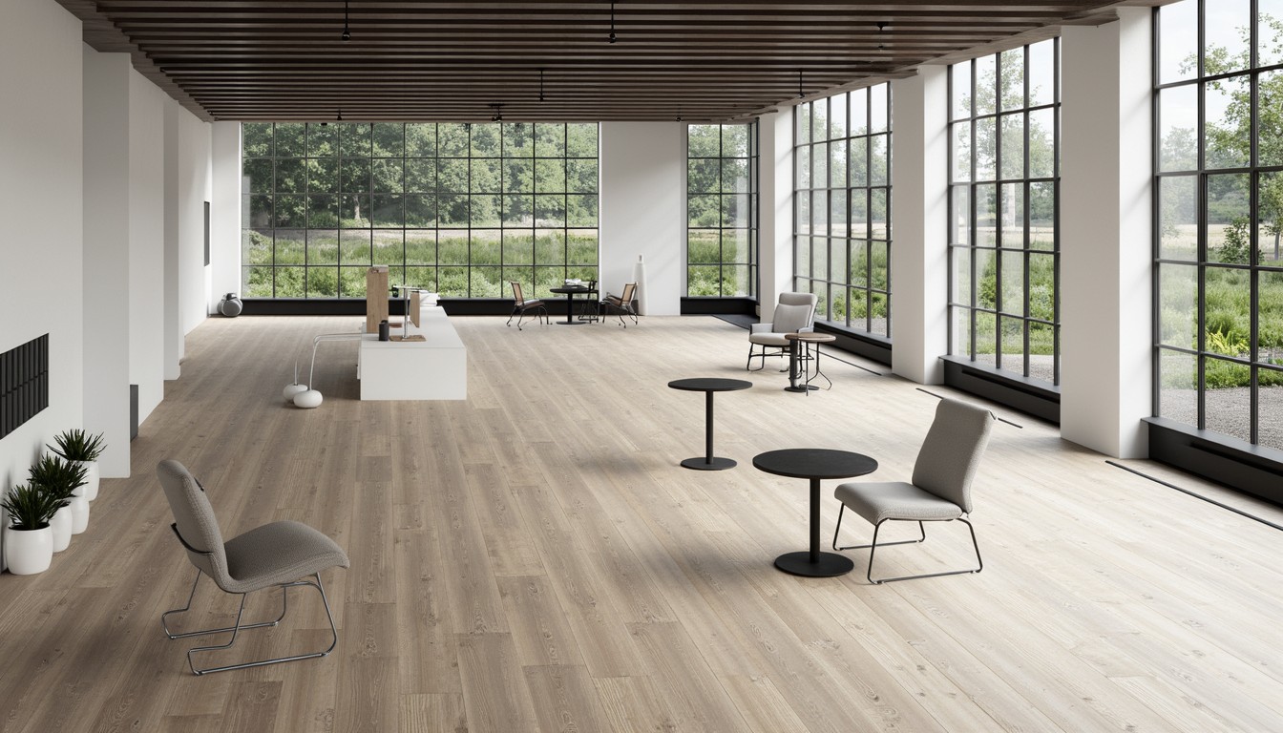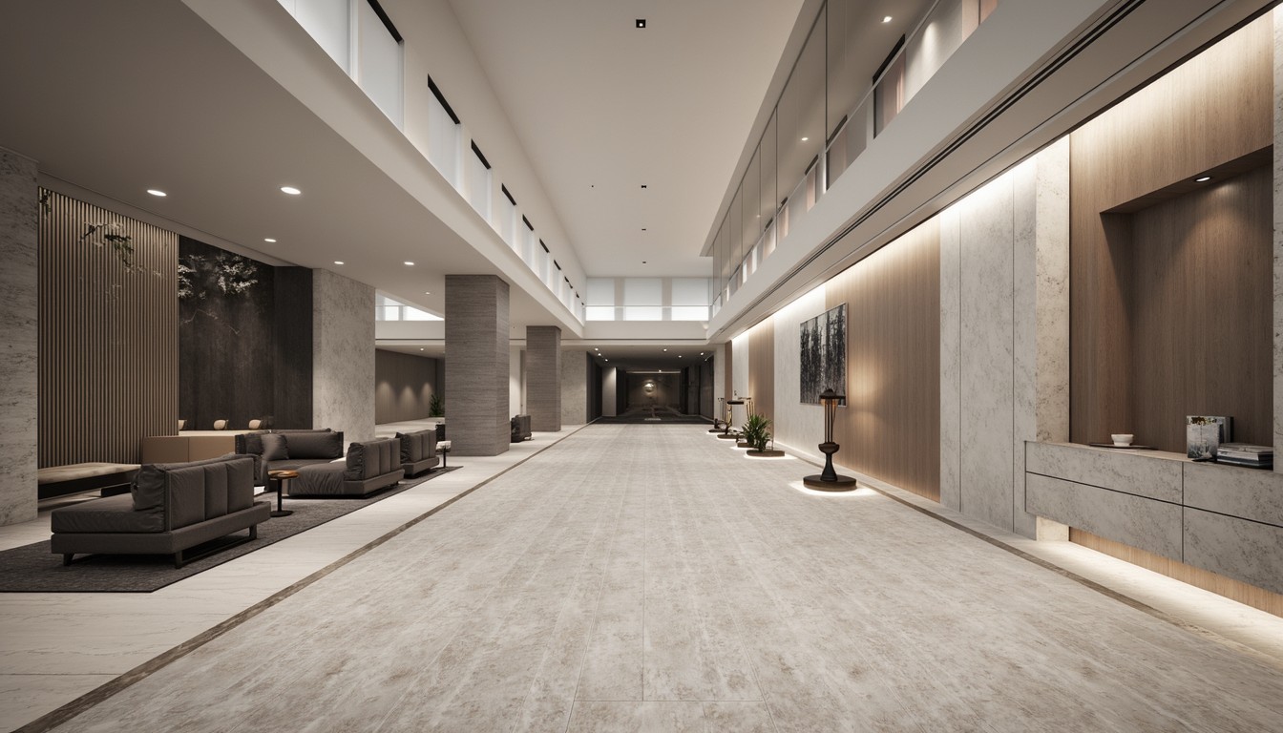Interactive Floor Plans: Revolutionizing Design Customization
In the dynamic world of architecture, client engagement and design flexibility are paramount. Traditional static floor plans often fall short in effectively communicating design ideas and facilitating collaborative decision-making. Enter interactive floor plans – a game-changer in architectural visualization that empowers clients to actively participate in the design process, leading to greater satisfaction and more refined, personalized results. ArchNav, a leader in architectural visualization, leverages the power of interactive floor plans to deliver unparalleled design customization experiences.
The Power of Interactive Floor Plans

Interactive floor plans go beyond static images; they transform the design review into an immersive and engaging experience. Clients can explore the space virtually, manipulate elements, and visualize different design options in real-time. This dynamic approach fosters a deeper understanding of the design and empowers clients to make informed decisions throughout the process. Key benefits include:
- Enhanced Client Engagement: Interactive elements transform passive observation into active participation, fostering a stronger client-architect relationship.
- Improved Communication: Visualizing design options instantly eliminates ambiguity and streamlines communication, reducing misunderstandings and revisions.
- Increased Design Flexibility: Clients can experiment with different layouts, materials, and furniture arrangements, leading to a more personalized and tailored design.
- Faster Decision-Making: The ability to visualize changes instantly accelerates the design process, saving time and resources for both the architect and the client.
- Reduced Errors and Revisions: Early visualization of design choices minimizes the chances of costly errors and revisions later in the construction phase.
Customization Features of Interactive Floor Plans

ArchNav's interactive floor plans offer a wide range of customization features, allowing architects to tailor the experience to their specific needs and client preferences. These features typically include:
3D Model Integration:
Seamless integration with 3D models allows for a truly immersive experience. Clients can move through the space virtually, examining details from various perspectives.
Material Selection:
Clients can interactively select and apply different materials to walls, floors, and furniture, instantly visualizing the impact on the overall aesthetic.
Furniture Placement:
Drag-and-drop functionality allows clients to experiment with furniture placement, ensuring optimal space utilization and a personalized living environment.
Lighting and Ambient Effects:
Interactive control over lighting and ambient effects allows clients to experience the space under different conditions, understanding how natural and artificial light impact the atmosphere.
Virtual Walkthroughs:
Clients can take virtual walkthroughs of the space, experiencing the flow and layout firsthand. This feature is particularly valuable for larger projects.
Measurement Tools:
Built-in measurement tools allow clients to verify dimensions and clearances, ensuring accuracy and addressing any concerns about space.
Real-World Applications of Interactive Floor Plans
Interactive floor plans are applicable across a wide range of architectural projects, including:
- Residential Design: Clients can personalize their dream homes by experimenting with different layouts, finishes, and furniture arrangements.
- Commercial Spaces: Businesses can optimize their office layouts, retail spaces, or restaurants for maximum efficiency and customer appeal.
- Healthcare Facilities: Interactive floor plans can be used to plan hospital layouts, ensuring optimal workflow and patient flow.
- Educational Institutions: Schools and universities can plan classroom layouts and campus designs to maximize space utilization and learning environments.
ArchNav's Expertise in Interactive Floor Plans

ArchNav utilizes cutting-edge technology and experienced visualization professionals to create stunning and highly functional interactive floor plans. Our team understands the importance of seamless integration, intuitive design, and client-centric functionality. We collaborate closely with architects to ensure the interactive floor plans accurately reflect their design vision and effectively communicate it to clients.
Conclusion
Interactive floor plans are revolutionizing the architectural design process, empowering clients and streamlining communication. By offering a dynamic and engaging design review experience, ArchNav helps architects deliver exceptional results and build stronger client relationships. Contact ArchNav today to learn how our interactive floor plan services can elevate your next project.
