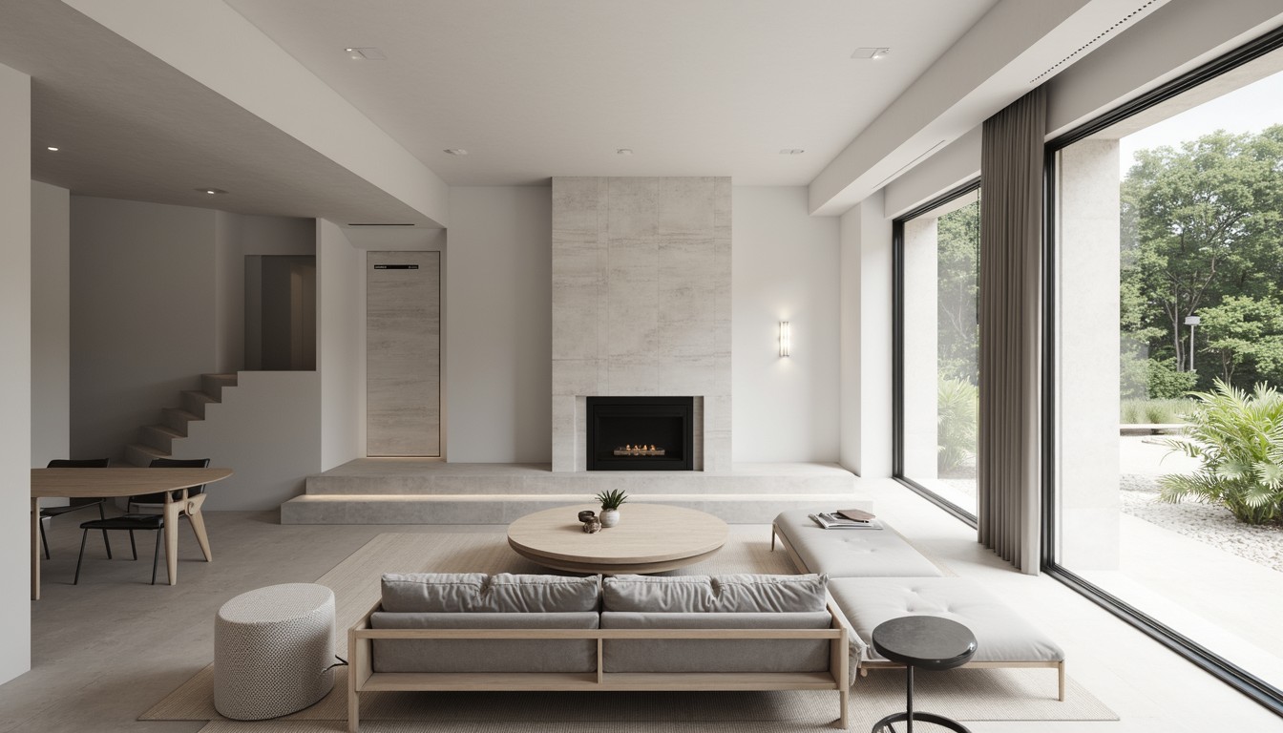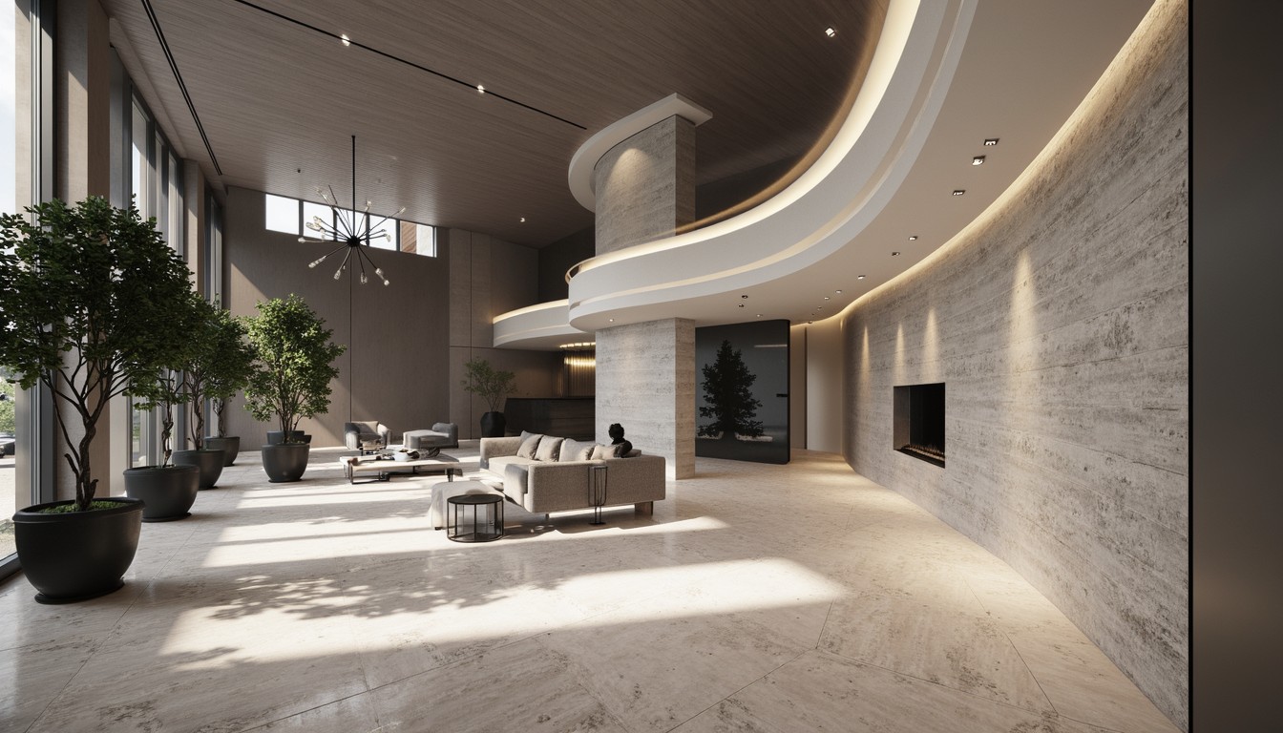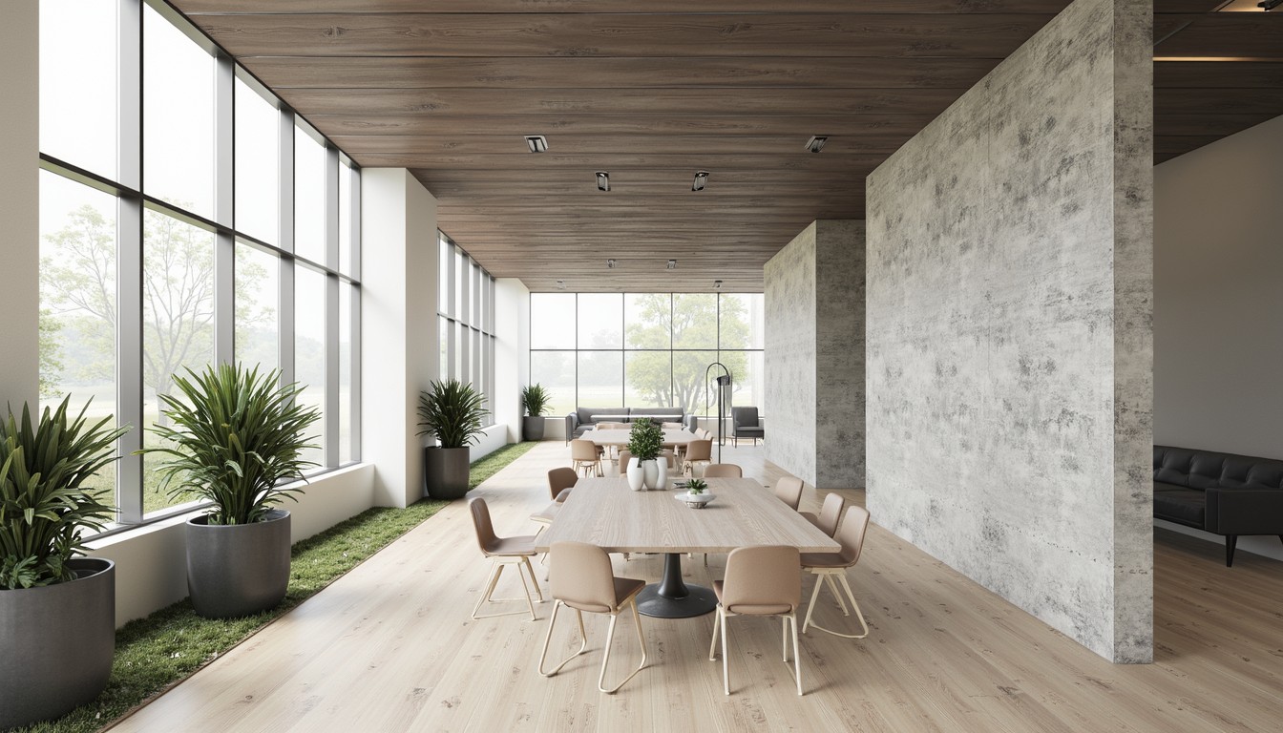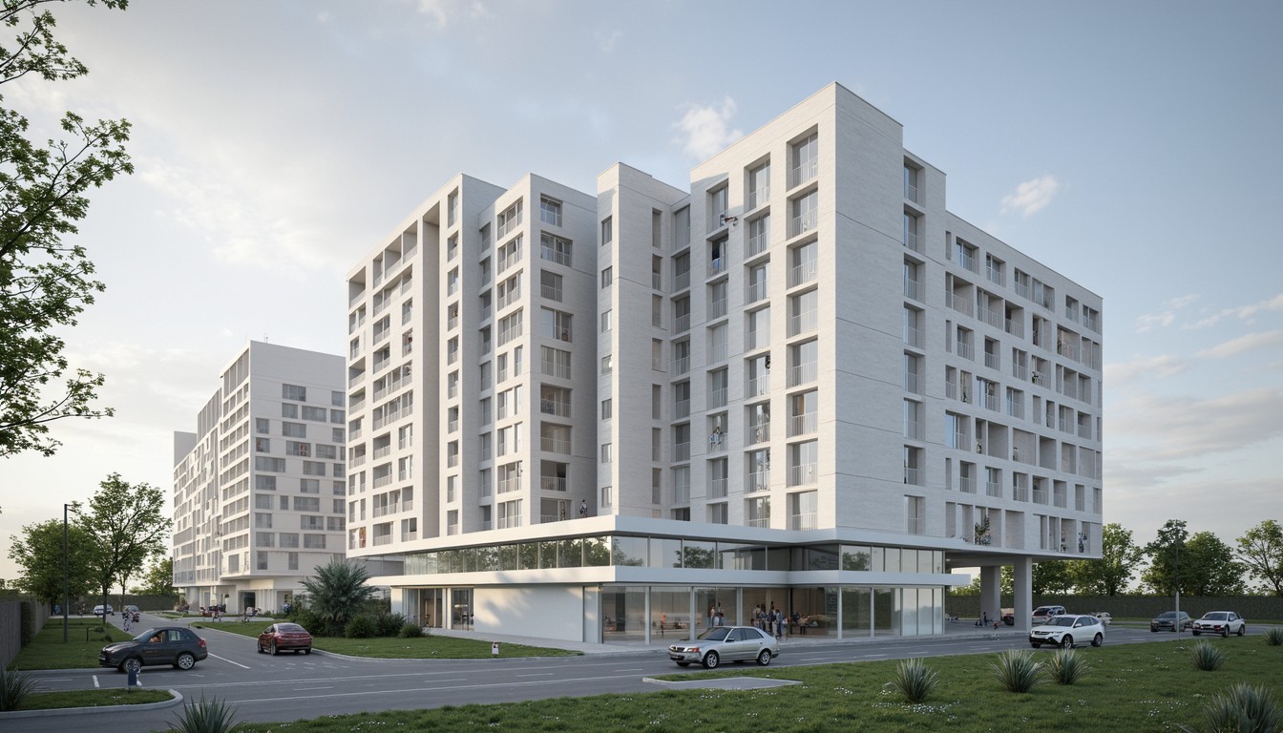Interactive Floor Plans: Design Customization Made Easy
In the world of architecture and interior design, effective communication is paramount. Gone are the days of static, two-dimensional floor plans that fail to capture the imagination and fully convey the potential of a space. ArchNav's cutting-edge technology brings interactive floor plans to the forefront, transforming the design process and fostering unprecedented levels of client collaboration and design customization.
The Power of Interactive Floor Plans

Interactive floor plans offer a dynamic and engaging alternative to traditional blueprints. They allow clients and designers to explore a space virtually, manipulate elements in real-time, and experience the design in a way that static plans simply cannot achieve. This interactive experience significantly enhances communication, leading to better design decisions and increased client satisfaction.
Key Benefits of Interactive Floor Plans:
- Enhanced Visualization: Clients can truly “see” their future space, leading to a deeper understanding and stronger emotional connection with the design.
- Improved Communication: Interactive elements facilitate clearer communication between designers, clients, and contractors, minimizing misunderstandings and reducing costly revisions.
- Real-time Design Customization: Clients can actively participate in the design process, experimenting with different layouts, finishes, and furniture arrangements instantly.
- Increased Client Engagement: The interactive nature keeps clients actively involved, fostering trust and enthusiasm for the project.
- Streamlined Workflow: Faster iterations and reduced revisions save time and resources for both designers and clients.
Design Customization with ArchNav's Interactive Floor Plans

ArchNav's interactive floor plans are more than just pretty pictures; they're powerful tools designed to empower both designers and clients. Our platform allows for a wide range of design customizations, including:
1. Furniture Placement and Arrangement:
Drag and drop furniture from our extensive library or upload your own 3D models. Experiment with different layouts to optimize space and create the perfect flow. See how different furniture styles and sizes impact the overall aesthetic and functionality of the space.
2. Material Selection and Finishes:
Explore a vast selection of materials and finishes for walls, floors, and countertops. Visualize the impact of different textures and colors on the overall design. Our interactive platform allows you to seamlessly switch between options and compare the results in real-time.
3. Lighting and Ambiance:
Adjust lighting levels and experiment with different lighting fixtures to create the desired ambiance. See how different lighting scenarios affect the mood and functionality of the space. Our advanced rendering capabilities ensure realistic lighting simulations.
4. Virtual Walkthroughs and 360° Views:
Take a virtual tour of the space, experiencing it as if you were physically present. Explore every corner and detail, gaining a comprehensive understanding of the design. 360° views provide an immersive experience, allowing clients to fully appreciate the spatial relationships and overall design.
5. Collaboration and Feedback:
Share interactive floor plans with clients and collaborators for easy review and feedback. Real-time annotation tools allow for efficient communication and quick iteration on designs. Collect feedback directly within the platform, streamlining the design process.
Real-World Applications of Interactive Floor Plans

The applications of interactive floor plans extend across various sectors, including:
- Residential Design: Help clients visualize their dream homes, experimenting with layout, finishes, and furniture placement before construction begins.
- Commercial Design: Optimize office spaces, retail stores, and restaurants, ensuring efficient layouts and appealing aesthetics.
- Hospitality Design: Design hotels, restaurants, and other hospitality venues, showcasing the ambiance and functionality to potential investors and clients.
- Healthcare Design: Plan hospitals and clinics, ensuring efficient workflows and patient-centric environments.
Conclusion: Elevate Your Design Process with ArchNav
Interactive floor plans are revolutionizing the architectural visualization industry. They're no longer a luxury but a necessity for efficient communication, client engagement, and successful project delivery. ArchNav empowers you with the tools to create stunning, interactive floor plans that allow for seamless design customization, fostering a collaborative and rewarding design process. Contact us today to explore how our cutting-edge technology can transform your workflow and elevate your projects to new heights.
