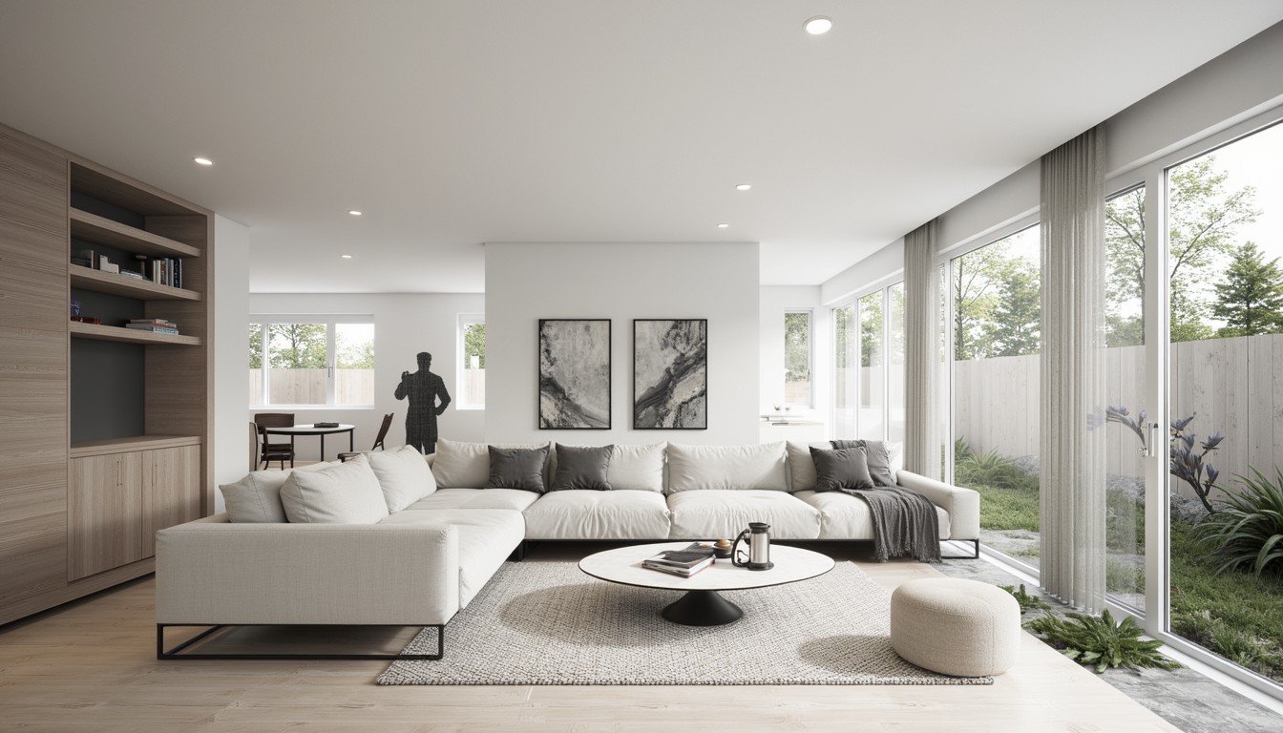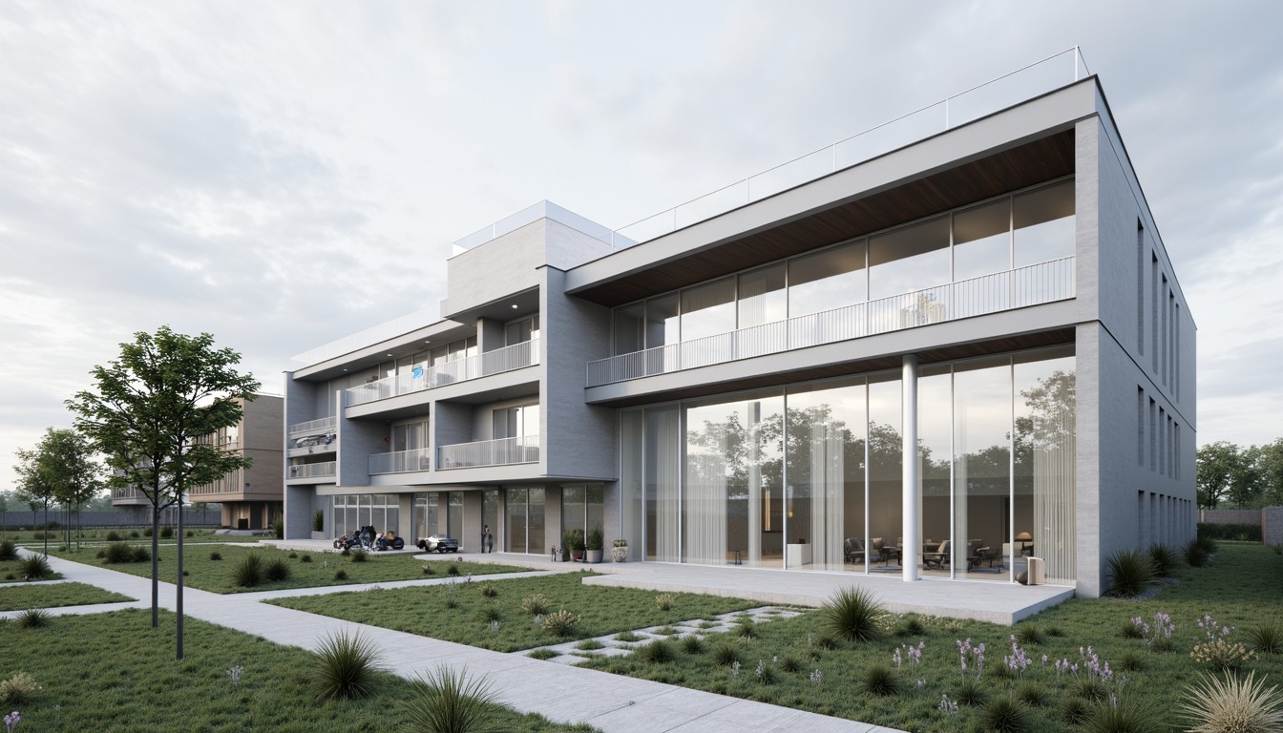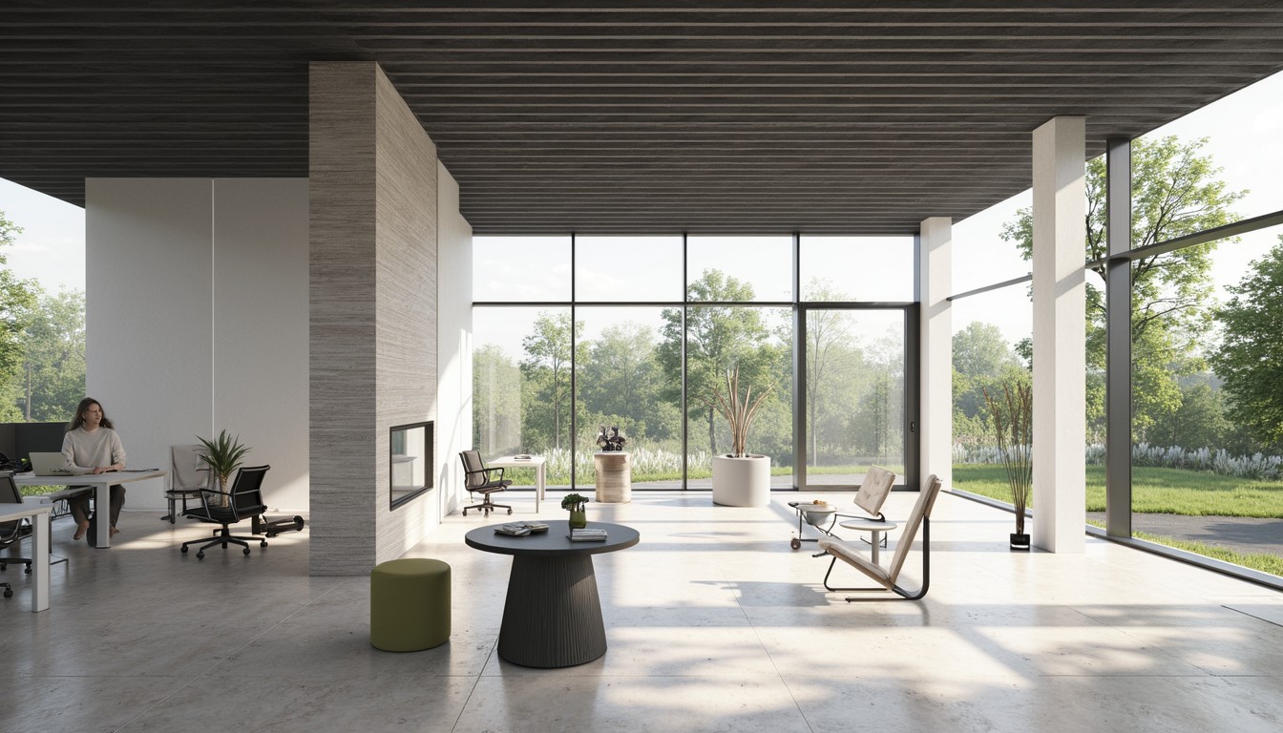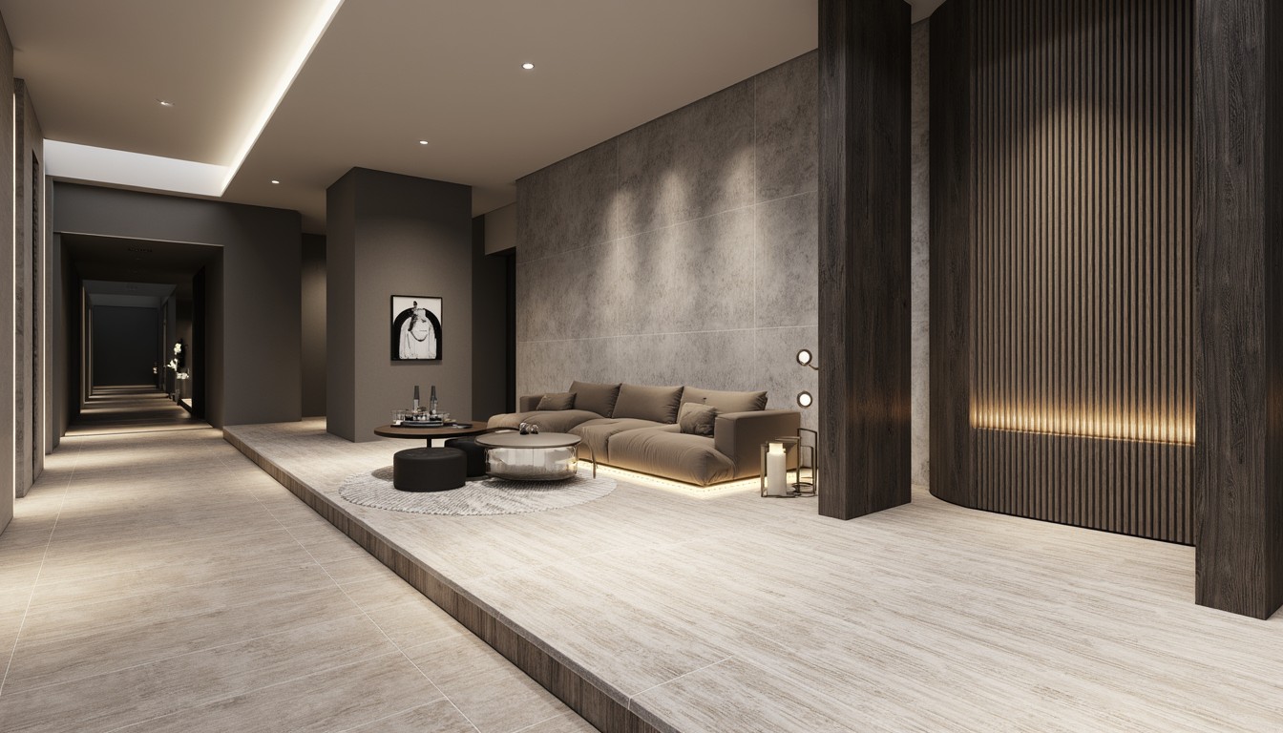Interactive Floor Plans: Revolutionizing Design Customization
In the dynamic world of architecture and interior design, effective communication is paramount. Gone are the days of static, two-dimensional floor plans that struggle to convey the vision and potential of a space. Enter interactive floor plans, a game-changing technology that empowers clients, streamlines the design process, and elevates the entire architectural visualization experience.
The Power of Interactive Floor Plans

Interactive floor plans are far more than just digital blueprints. They are immersive, engaging tools that allow clients and designers to explore a space in unprecedented detail. These dynamic plans typically feature:
- 3D Modeling Integration: Seamlessly connect with 3D models for a holistic view of the space.
- Virtual Walkthroughs: Experience the space as if you were physically present, fostering a deeper understanding of layout and flow.
- Material and Finish Selection: Explore different flooring, wall coverings, and furniture options in real-time.
- Customization Options: Easily adjust wall placement, room sizes, and window positions to refine the design.
- Real-time Feedback and Collaboration: Clients can instantly provide feedback, leading to more efficient design iterations.
- Measurement Tools: Precisely measure distances and areas within the plan.
- Furniture Placement: Experiment with different furniture arrangements to optimize space and aesthetics.
Streamlining the Design Process with Interactive Tools
The benefits of interactive floor plans extend beyond client engagement. For architects and designers, these tools significantly streamline the workflow:
- Reduced Revisions: Interactive tools allow for real-time modifications, minimizing the need for costly and time-consuming revisions.
- Improved Client Communication: Clearer visualization minimizes misunderstandings and ensures everyone is on the same page.
- Enhanced Collaboration: Multiple stakeholders can access and contribute to the design simultaneously, fostering seamless collaboration.
- Faster Design Iteration: Quick adjustments and immediate feedback lead to faster project completion times.
Real-World Applications of Interactive Floor Plans

Interactive floor plans find applications across a wide spectrum of architectural and design projects:
- Residential Design: From visualizing kitchen layouts to exploring different bathroom configurations, interactive plans empower homeowners to actively participate in the design process.
- Commercial Spaces: Optimize office layouts, retail spaces, or restaurant designs with interactive tools that allow for flexible planning and efficient space utilization.
- Hospitality Design: Create immersive experiences for hotels and resorts, showcasing room layouts, amenities, and overall ambiance.
- Healthcare Facilities: Plan efficient and user-friendly layouts for hospitals and clinics, ensuring optimal workflow and patient experience.
- Educational Institutions: Design functional and engaging learning spaces in schools and universities using interactive floor plans.
Choosing the Right Interactive Floor Plan Software
The market offers a variety of software solutions for creating interactive floor plans. Consider factors such as ease of use, integration with other design tools, features offered, and pricing when making your selection. Look for software that provides a user-friendly interface, robust customization options, and seamless collaboration capabilities.
ArchNav: Your Partner in Interactive Architectural Visualization

At ArchNav, we understand the transformative power of interactive floor plans. We leverage cutting-edge technology to deliver high-quality, engaging visualizations that empower clients and streamline the design process. Our team of experienced professionals creates immersive experiences that go beyond static images, fostering a deeper understanding of your vision. We offer a range of services, including:
- Custom Interactive Floor Plans: Tailored to your specific project needs and requirements.
- 3D Model Integration: Seamlessly integrate your 3D models for a comprehensive visualization.
- Virtual Reality Experiences: Immerse your clients in a fully interactive virtual environment.
- Augmented Reality Applications: Overlay digital models onto the real world for enhanced visualization.
Conclusion
Interactive floor plans represent a significant advancement in architectural visualization, offering unparalleled benefits to both designers and clients. By embracing this technology, you can enhance communication, streamline workflows, and ultimately deliver exceptional design solutions. Partner with ArchNav, and experience the future of architectural visualization today. Contact us to learn more about how our interactive floor plan services can transform your next project.
